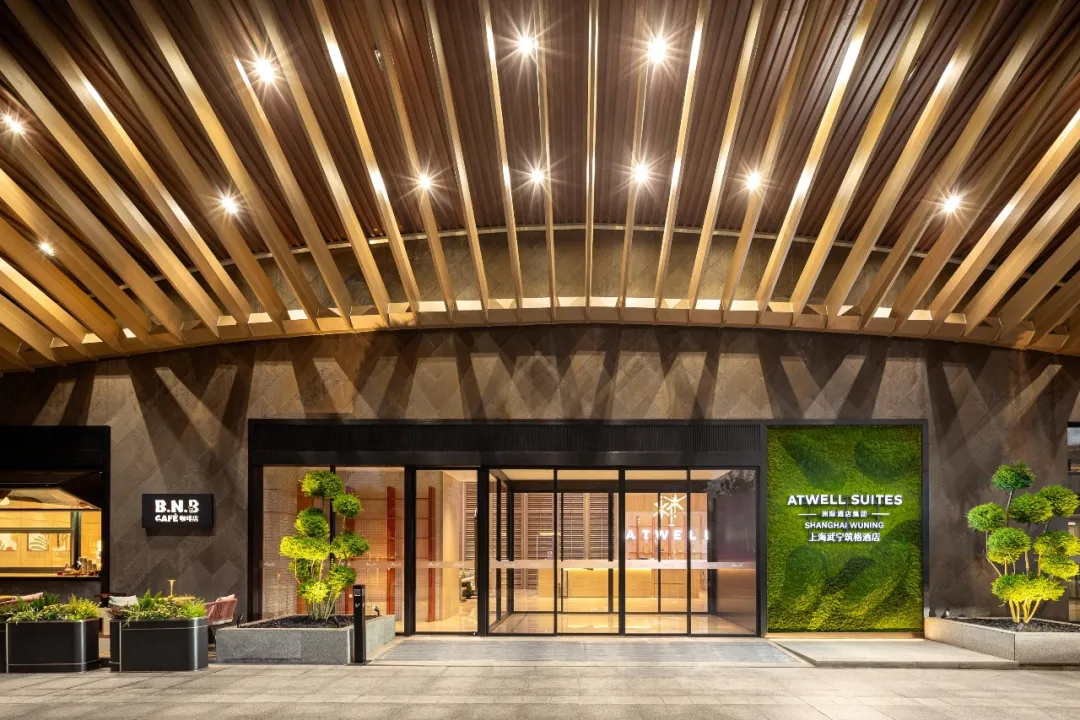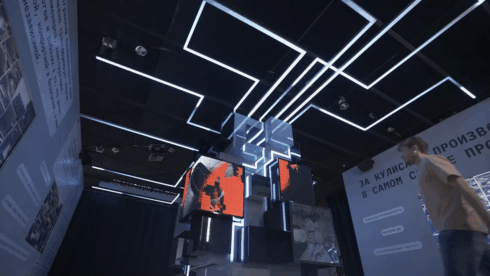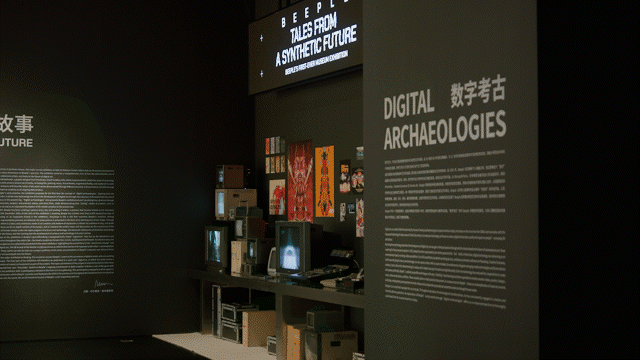- 0
- 0
- 0
分享
- 精品案例 | 美国陆军国家博物馆照明设计
-
原创 2024-08-23

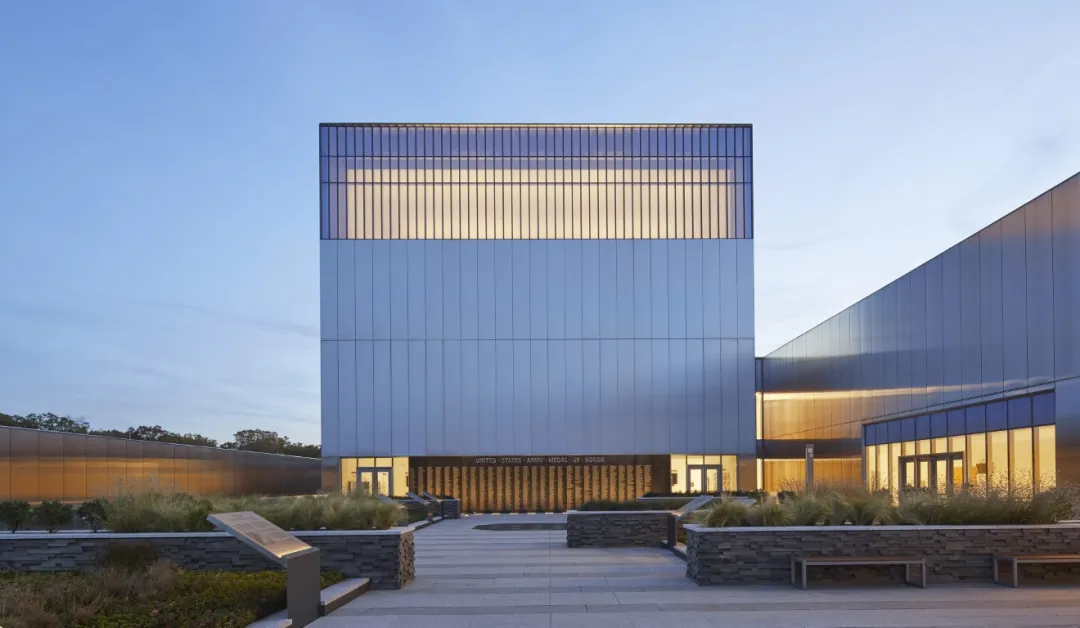
美国陆军国家博物馆(NMUSA)是一个具有国家意义的文化机构,是第一个讲述美国军队中最古老军种故事的机构。该建筑位于华盛顿特区外仅 20 英里处,旨在作为一个教育中心和军队的象征性前门。通过带领参观者了解军队的每一代人,博物馆关注的重点不是战役或战争,而是关于士兵的荣誉、牺牲和英勇的长达数百年的故事。
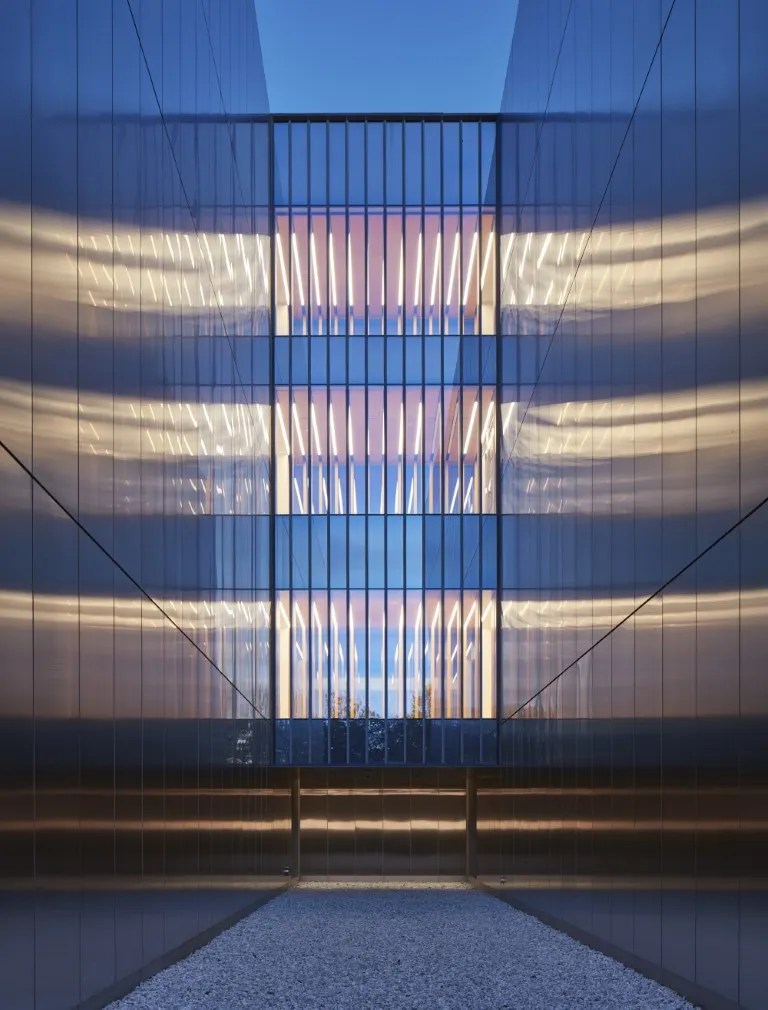
这座获得 LEED 银级认证的博物馆占地 84 英亩,位于弗吉尼亚州贝尔沃堡军事设施内,由一系列展馆组成,用于举办展览和特殊活动。SOM 对该基地未来的设计和规划包括一个安静的纪念花园、一个阅兵场和看台,以及一条设有讲解站的军队小径。该建筑充分利用了遗址的自然地形,坐落在高原之上,唤起了一种纪念碑的感觉。
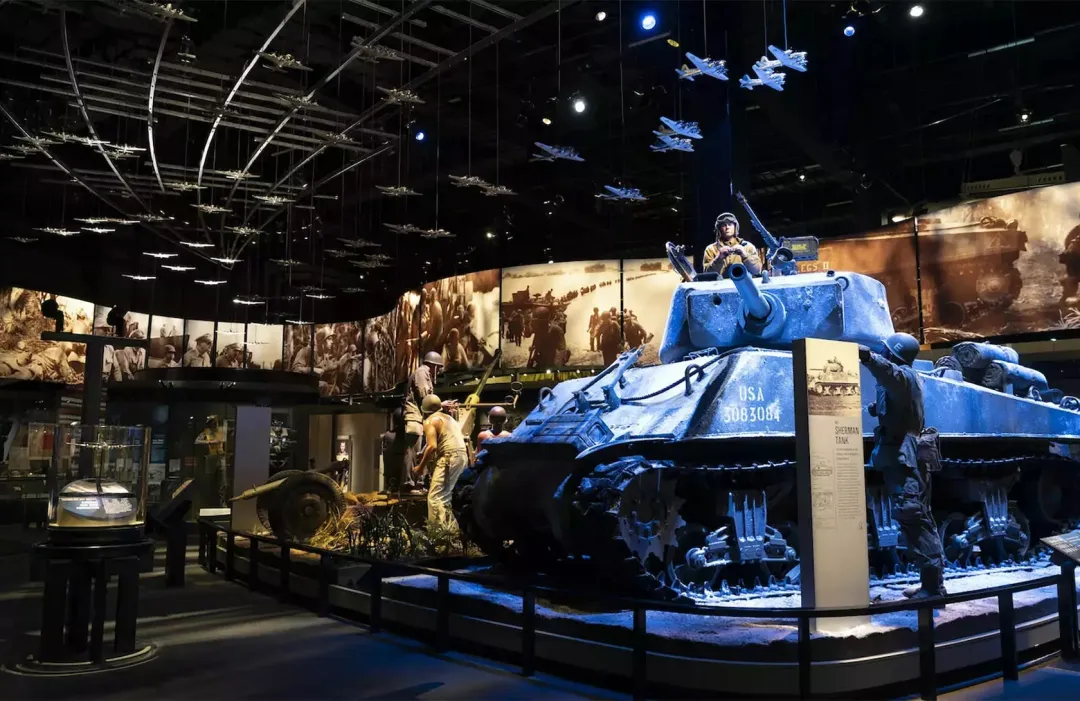
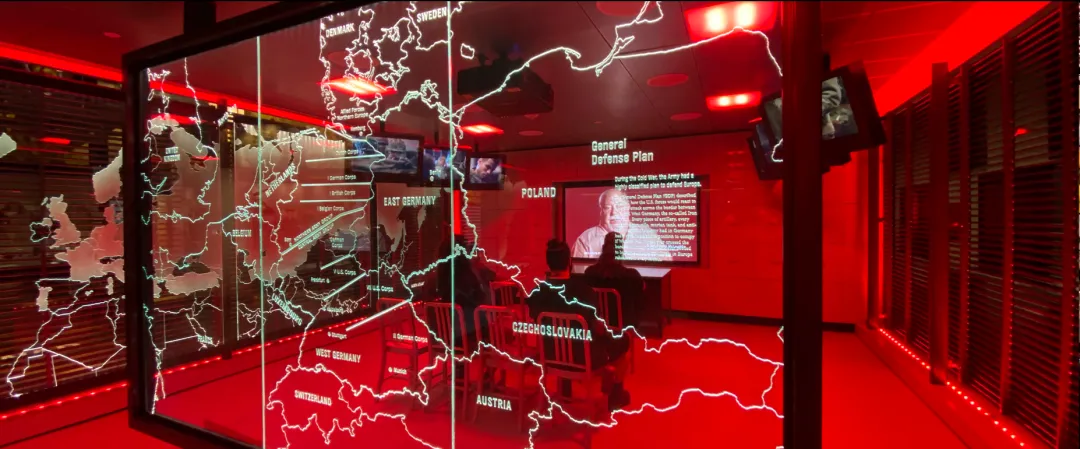
美国陆军国家博物馆的展览面积超过 4.5 万平方英尺,游客的参观体验从一系列 42 个发光的不锈钢塔架,每个塔架都讲述了一名士兵牺牲的故事,然后通过 11 个展厅深入挖掘陆军的历史,从 1775 年陆军成立到现代美国社会。这些展厅由一条 300 英尺长的多媒体大厅连接。
At over 45,000 square feet of exhibition space, the visitor experience at the National Museum of the United States Army begins with a series of 42 illuminated stainless-steel pylons, each containing the story of a soldier who made the ultimate sacrifice and continues through eleven galleries that dig deep into the Army's history, from its founding in 1775 to modern American society. The galleries are connected by a 300’ long multimedia-rich concourse.
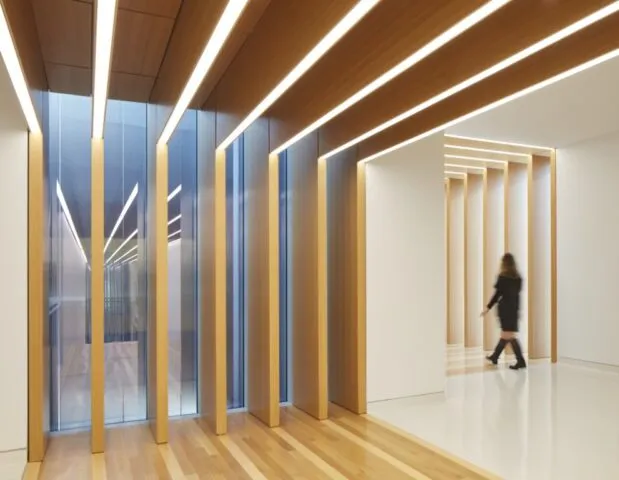
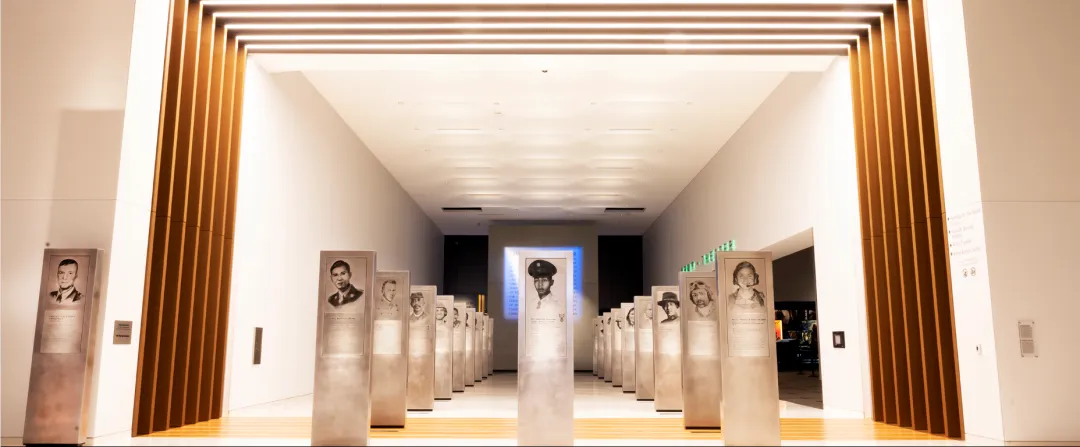
从陆军在革命战争中的组建开始,随后的每个展厅都探讨了决定美国的国内外冲突。 每一个时刻都体现了深厚的历史处理手法,利用文物、桌面模型、铸像、宏观尺度文物、同步音频\视频 演示等来讲述特定事件是如何塑造一个国家的。
Beginning with the Army’s formation in the Revolutionary War, each subsequent gallery explores a conflict that helped define America, both at home and abroad. Each moment reflects a deep historical treatment using artifacts, tableaus, cast figures, macro-scale artifacts, synchronized A/V presentations, and more to tell the story of how specific events shaped a nation.
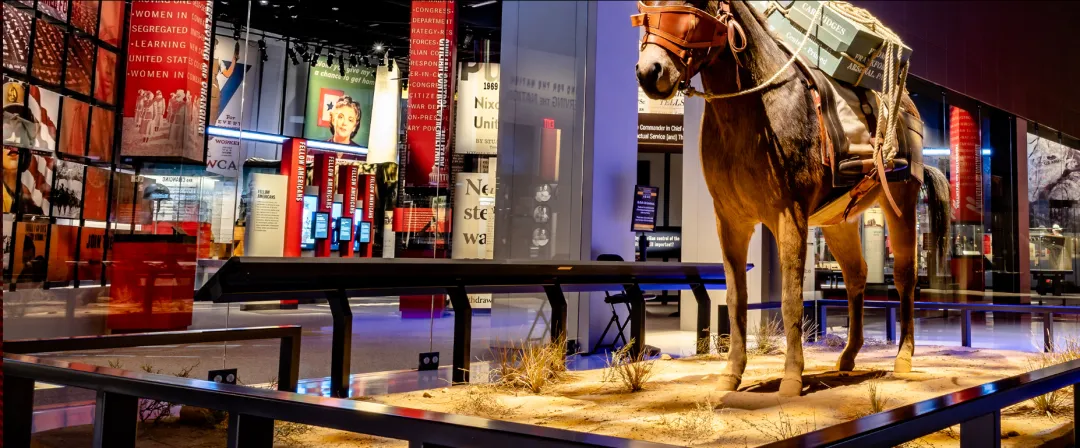
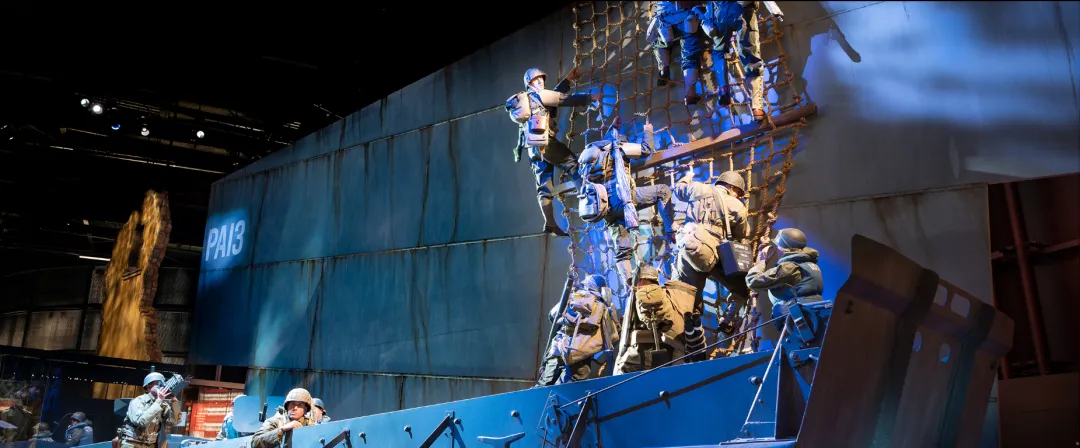
展品照明系统采用了LED 技术;多层次的灯光被用来丰富和活跃整个游客体验过程中所讲述的动态故事。典型的天花板高度为 27 英尺,超高的空间可以让观众身临其境地感受到多层次的戏剧效果,而文物保护照明则是整个展览的关键。陈列柜采用了先进的光纤聚光灯系统,确保藏品得到充分的照明,并保护藏品免受退化。
The exhibit lighting system deploys LED technology; multiple layers of light were used to enrich and enliven the dynamic stories told throughout the visitor experience. With a typical ceiling height of 27’, the unusually tall space allows for multiple instances of full-blown theatrical immersion while artifact conservation lighting was critical throughout. Display cases employ a sophisticated fiber-optic spotlight system ensuring the collection is dramatically illuminated and protected from degradation for generations to come.
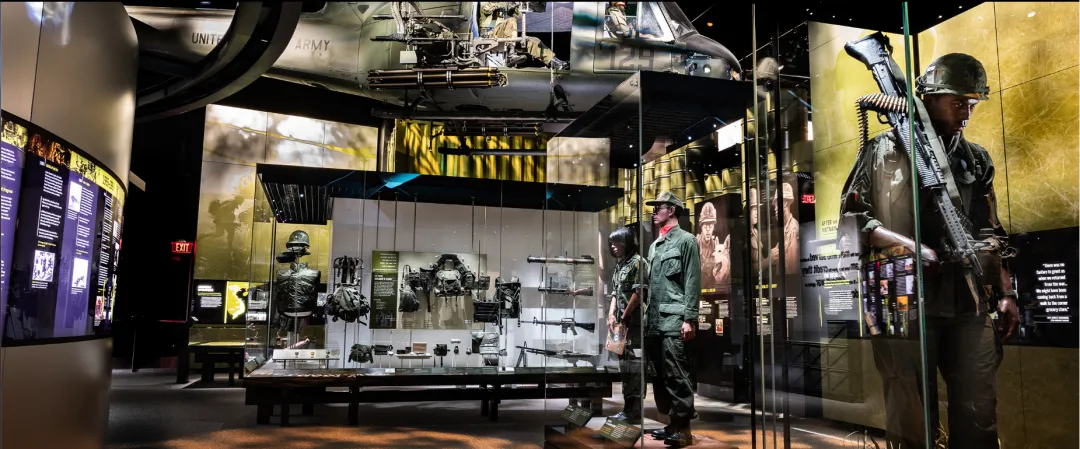
10年的设计跨度,超过245年的美国历史,45,000平方英尺横跨9个展厅,300英尺长,媒体丰富的连接大厅和LED革命。这些元素共同构成了本次展览的强大照明系统,其中包括宏观文物,沉浸式媒体,同步音视频演示,演员,戏剧性的场景等等。为了确保游客穿越时间和地点的动态体验,设计师实施了严格的三部分照明策略。第一部分:27英尺高的黑盒子空间,大功率窄光束框架投影仪作为主力照明设备。第二部分:定制的弯曲光轨,用于在展厅的曲线墙壁上保持一致的照明。第三部分:夹在杆子上的光纤聚光灯,专门用于照亮文物箱。由多管齐下的方案创造的照明层次不仅对游客关于展览的理解至关重要,而且对游客在空间中的流通也至关重要。尽管每个展厅都聚焦于美国陆军历史上的一个重要时刻,并有自己的故事要讲——要么通过戏剧灯光的层次,要么通过图形面板上不同的照明笔触,为了连续性和清晰度,设计师们在每个展厅都保留了一些一致的照明元素。
"A 10-year design arc, more than 245 years of American history, 45,000 sq ft across nine galleries, a 300 ft long, media rich connecting concourse and the LED revolution. These are the elements that came together to make up the robust lighting system for this exhibition featuring macro-scale artifacts, immersive media, synchronized A/V presentations, cast figures, dramatic tableaus and more. To ensure a dynamic experience that transports visitors through time and place, designers implemented a strict three-part lighting strategy. Part One: 27 ft tall black-box spaces with high powered, narrow beam framing projectors as workhorse luminaires. Part Two: custom, curved light track for consistent illumination on the curvilinear walls of the galleries. Part Three: fiber-optic spotlights clamped to rods specifically for lighting artifact cases. The hierarchy of illumination created by the multipronged scheme is imperative not only to visitors' comprehension of displays, but to the guests' circulation through the space. Though each gallery focuses on an important juncture in American Army history and has its own story to tell-either through layers of theatrical light or varied brushstrokes of illumination on graphic panels-designers kept some lighting elements consistent from gallery to gallery for the sake of continuity and clarity."
项目信息
展馆照明设计:Available Light
建筑设计:SOM
建筑师:Skidmore, Owings & Merrill
摄影:Dave Burk © SOM
------------------------------------------
版权声明:本文来源于Available Light、Archiroots,《照明设计》杂志坚持学术探讨与价值分享。免费发布招聘信息、进交流群、品牌推广、投稿分享、商务合作请添加照明设计小编微信:PLDmagazine。《照明设计》杂志新媒体团队全力开展《照明设计》杂志“全媒体”运营服务。2024年将会持续分享世界最前沿照明资讯,以及近百个全球照明设计精品案例,并成立中国照明设计师学会,每年编辑出版专业照明设计系列丛书。打造一个照明知识分享新平台。欢迎大家关注,敬请期待。

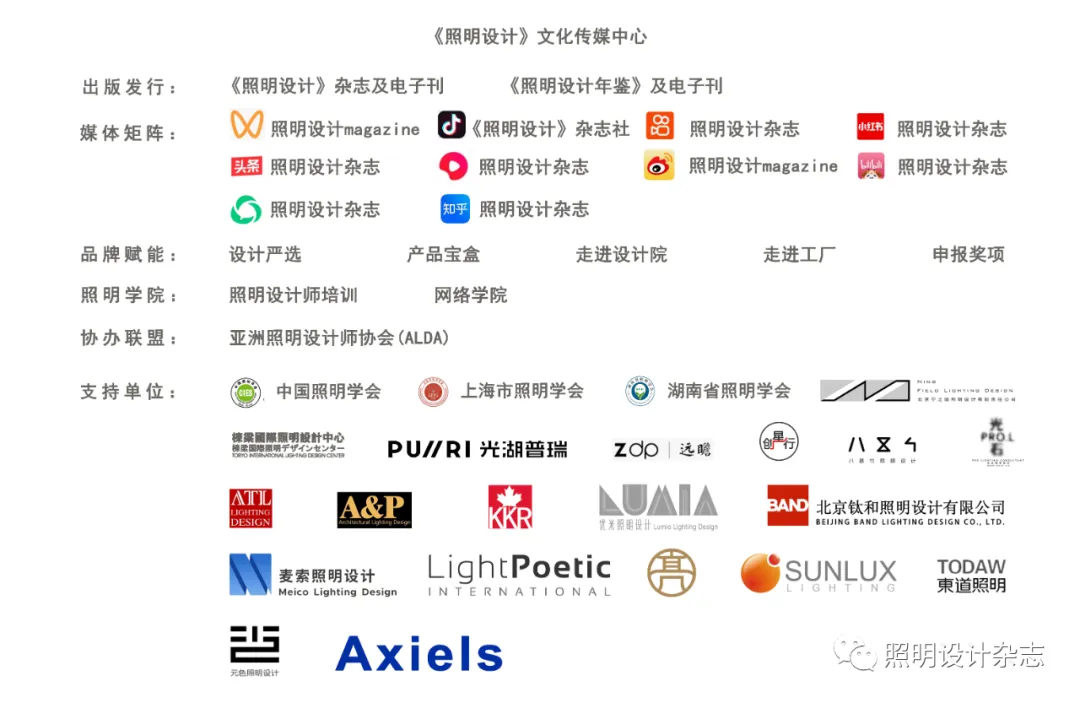
-
* 文章为作者独立观点,不代表数艺网立场转载须知
- 本文由 照明设计杂志 授权 数艺网 发表,并经数艺网编辑。转载此文章请在文章开头和结尾标注“作者”、“来源:数艺网” 并附上本页链接: 本站部分文字及图片来源于网络,如侵犯到您的权益,请及时告知,我们将及时处理或删除。


