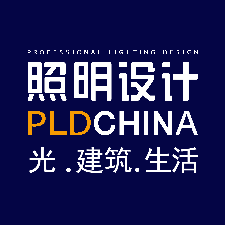- 0
- 0
- 0
分享
- 精品案例 | 旧金山The Conservatory “温室”公共活动空间照明设计
-
原创 2024-07-10

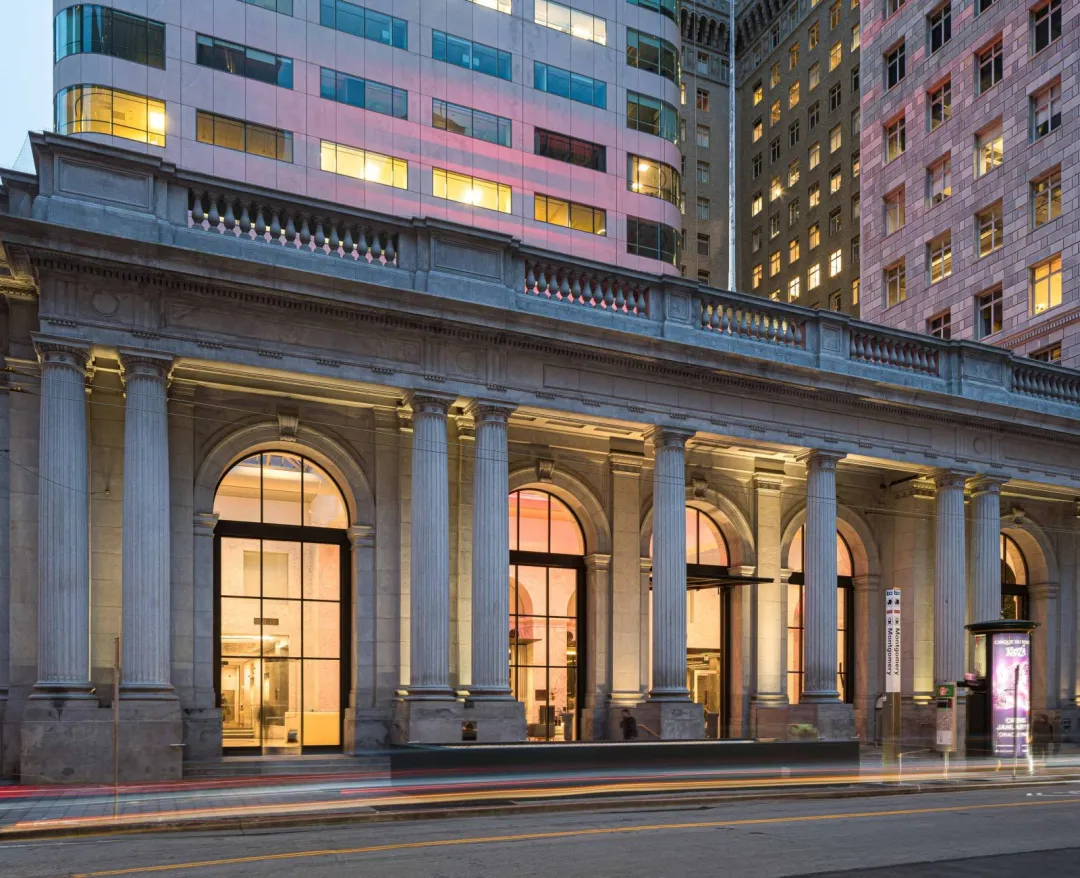
桑索姆一号“温室”
The Conservatory at One Sansome
美国 旧金山
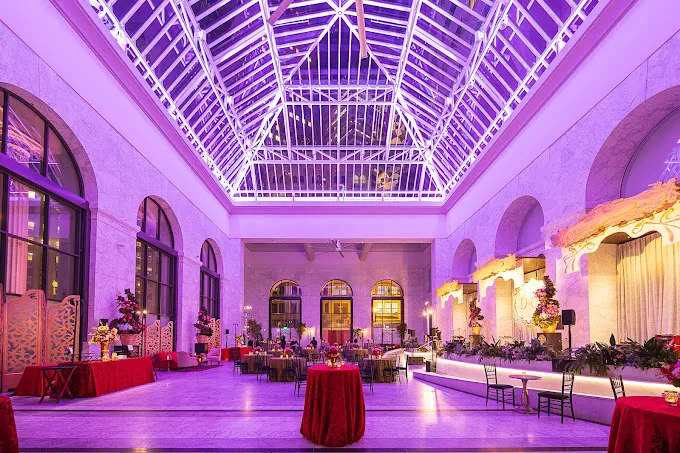
几代人以来,“温室”一直是旧金山金融区的神经中枢,其优美的建筑风格装饰着花岗岩覆盖的38英尺多立克圆柱。其独特的室内/室外性质巩固了其作为城市最受欢迎的聚会场所之一的地位。 这里可容纳超过2000名宾客,交通便利,可直达BART和Muni,距离Moscone中心仅四个街区,地理位置优越,是旧金山最适合举办复杂和重要聚会的活动场所。
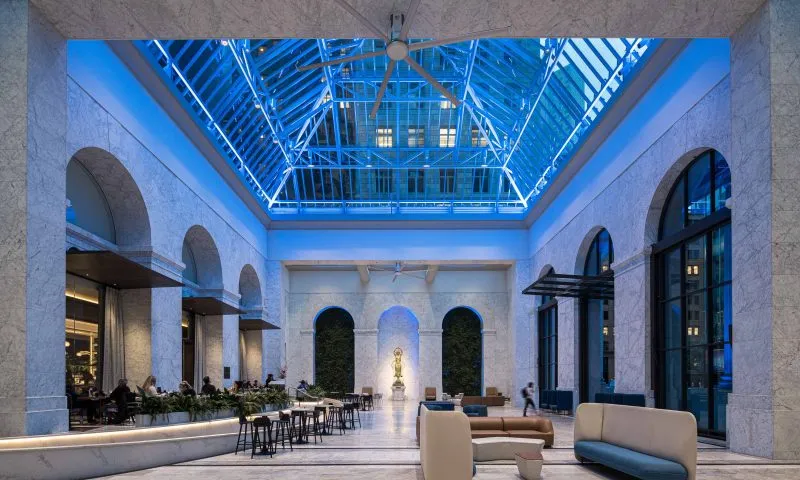
For generations, The Conservatory has stood as the nerve center of the San Francisco Financial District, boasting graceful architecture adorned with granite-clad 38-foot Doric columns. Its unique indoor/outdoor nature has solidified its status as one of the City’s most sought-after gathering spaces. With a standing capacity exceeding 2,000 guests, convenient on-site access to BART and Muni, and a strategic location just four blocks from Moscone Center, no other event facility in San Francisco is as well-equipped to host complex and significant gatherings.
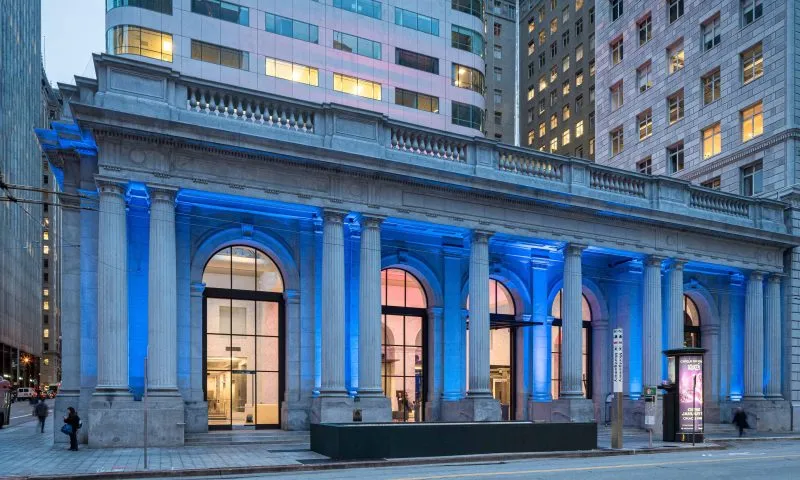
2023年,“温室”经过重新规划和精心修复,成为设计、视觉和创意能力的见证。 照明设计团队的任务是尊重历史悠久的桁架,设想使用 RGBW 技术来突出重要事件和节日。 白天,灯光效果与自然光完美融合,突出了桁架的宏伟壮观。 即使沐浴在明亮的阳光下,桁架内的间隙空间也会被柔和的灯光照亮,营造出迷人的层次效果。
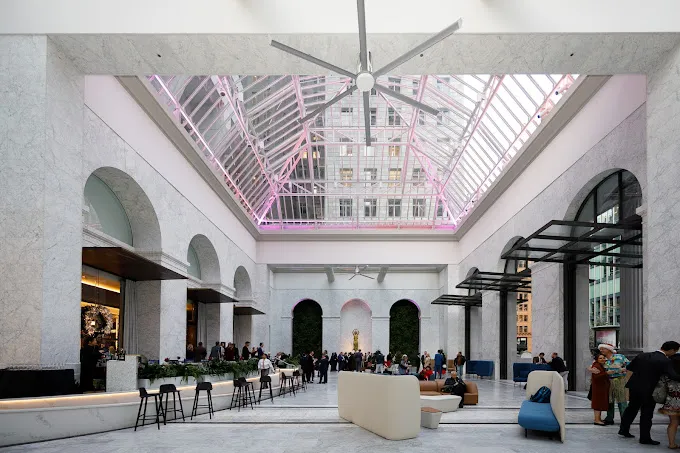
Reimagined and meticulously restored in 2023, The Conservatory stands as a testament to design, vision, and creative prowess. The lighting design team embarked on a mission to honor the historic trusses, envisioning the use of RGBW technology to highlight important events and holidays. By day, the lighting design seamlessly integrates with the presence of natural daylight, accentuating the trusses’ grandeur. Even when bathed in bright sunlight, the interstitial spaces within the trusses are softly illuminated, creating a captivating layered effect.
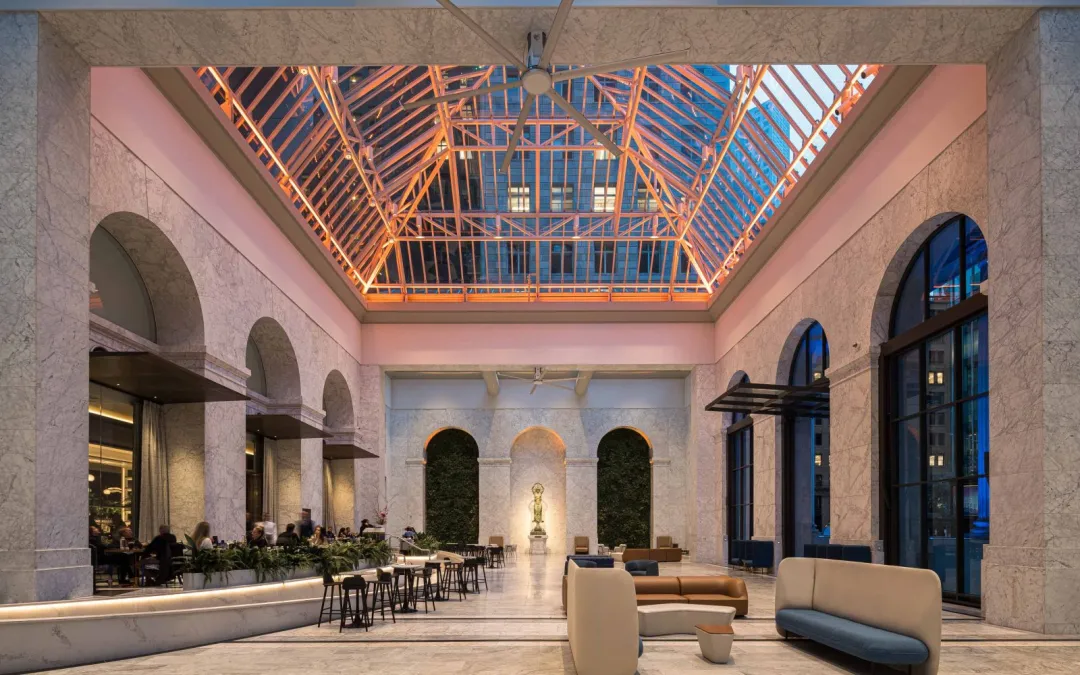
夜幕降临时,照明策略继续强化空间,保持开放感和透明感。天窗外墙的照明变得至关重要,强化了场馆的空中氛围。因此,桑索姆一号“温室” 在白天就变成了一个熙熙攘攘的步行中心,为附近的工人提供了一个宁静的休息场所,而在夜幕降临时,又变成了一个举办私人和企业活动的迷人场所。
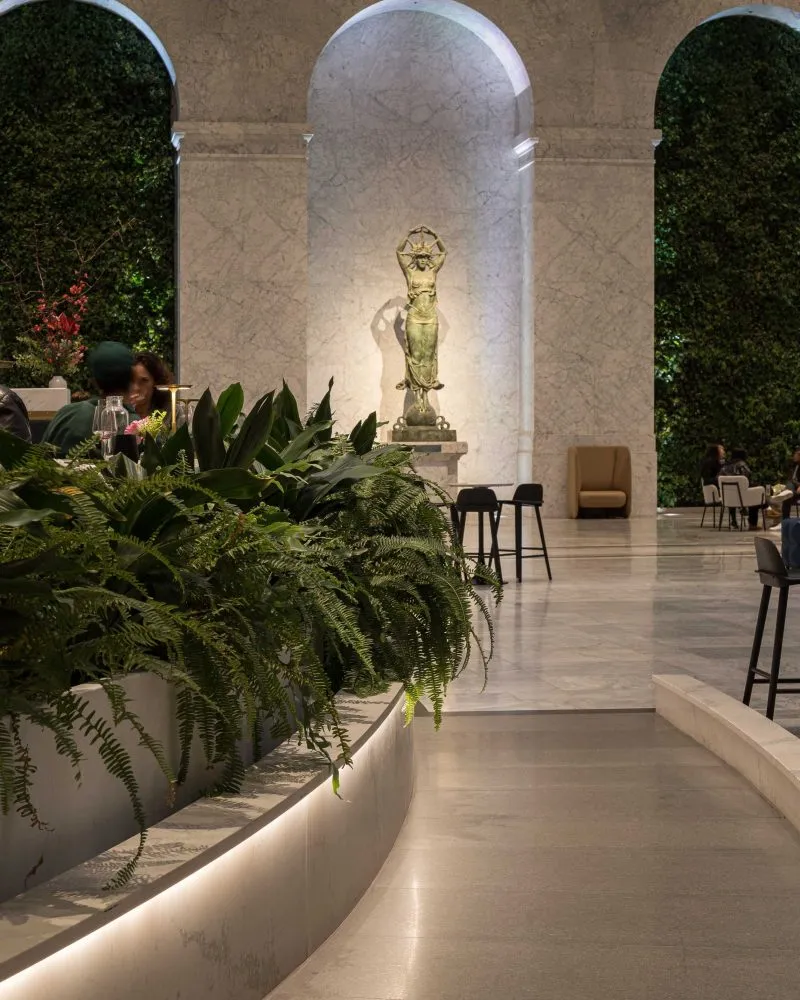
As night falls, the lighting strategy continues to enhance the space, maintaining a sense of openness and transparency. Illuminating the facades enclosing the skylight becomes paramount, reinforcing the venue’s airy ambiance. Thus, One Sansome Conservatory transforms into a bustling pedestrian hub during the day, offering neighboring workers a serene retreat, while transitioning into an enchanting venue for private and corporate events come nightfall.
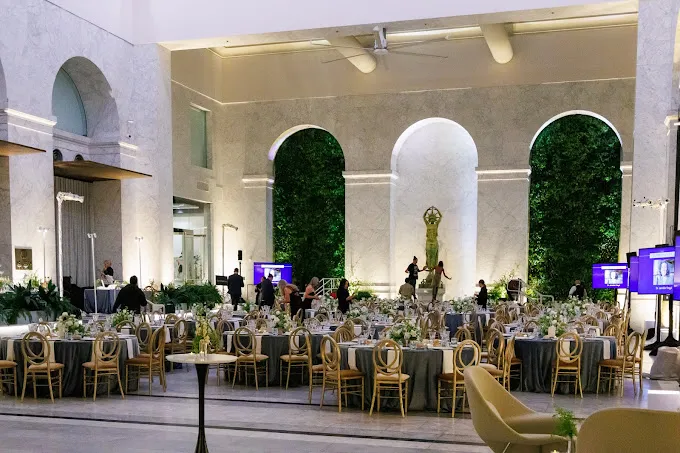
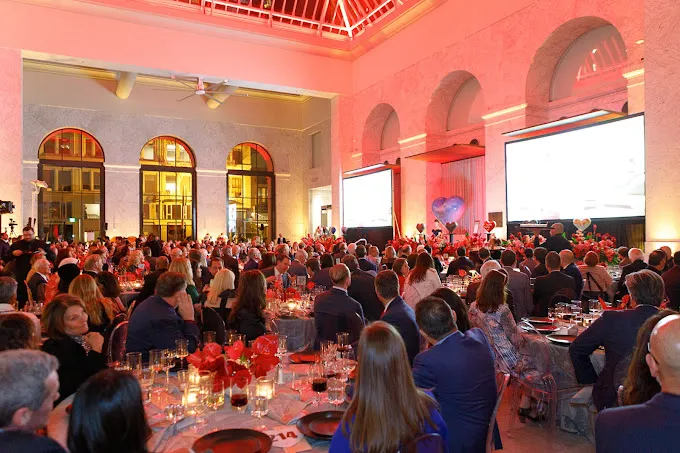
项目信息
业主:巴克太平洋集团( Barker Pacific Group)
照明设计:Electrolight
合作伙伴:macccracken Robinson Architects
------------------------------------------
版权声明:本文来自Electrolight,《照明设计》杂志坚持学术探讨与价值分享。免费发布招聘信息、进交流群、品牌推广、投稿分享、商务合作请添加照明设计小编微信:PLDmagazine。《照明设计》杂志新媒体团队全力开展《照明设计》杂志“全媒体”运营服务。2024年将会持续分享世界最前沿照明资讯,以及近百个全球照明设计精品案例,并成立中国照明设计师学会,每年编辑出版专业照明设计系列丛书。打造一个照明知识分享新平台。欢迎大家关注,敬请期待。

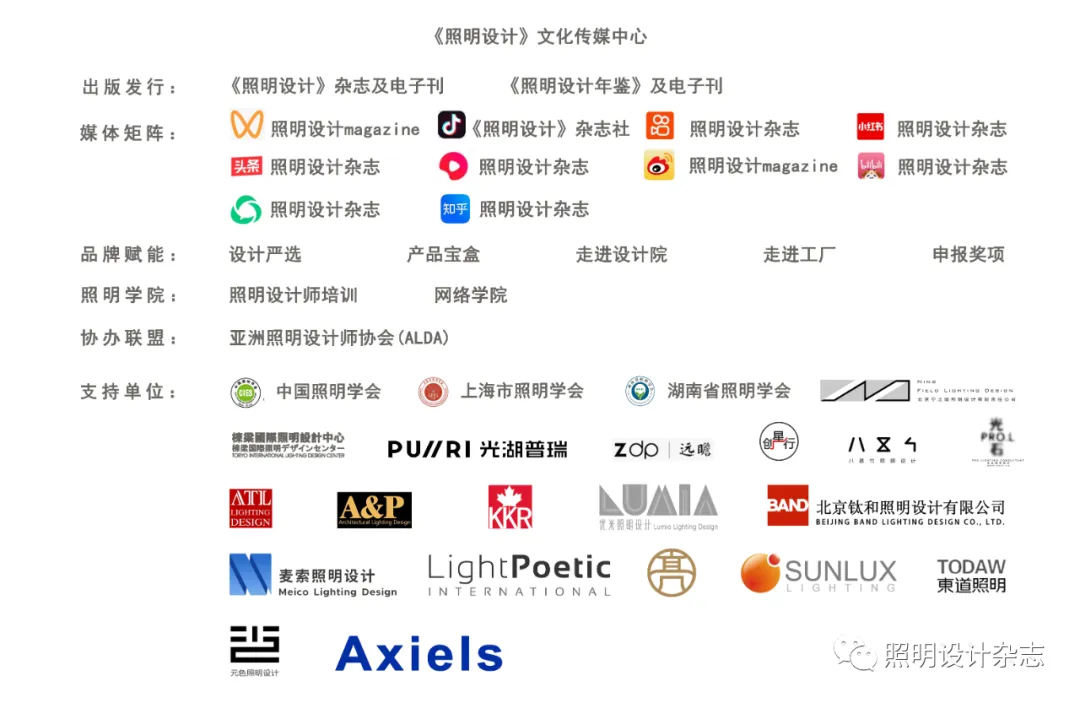
-
* 文章为作者独立观点,不代表数艺网立场转载须知
- 本文由 照明设计杂志 授权 数艺网 发表,并经数艺网编辑。转载此文章请在文章开头和结尾标注“作者”、“来源:数艺网” 并附上本页链接: 本站部分文字及图片来源于网络,如侵犯到您的权益,请及时告知,我们将及时处理或删除。

