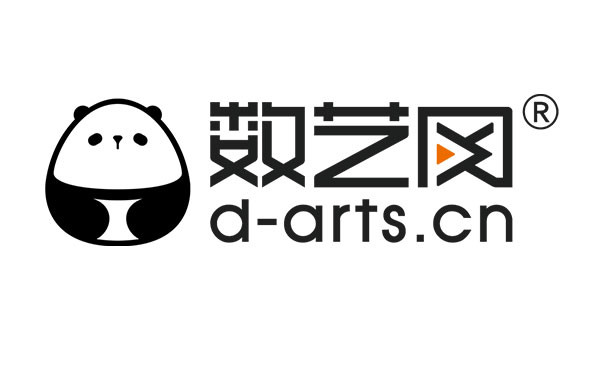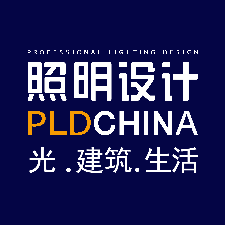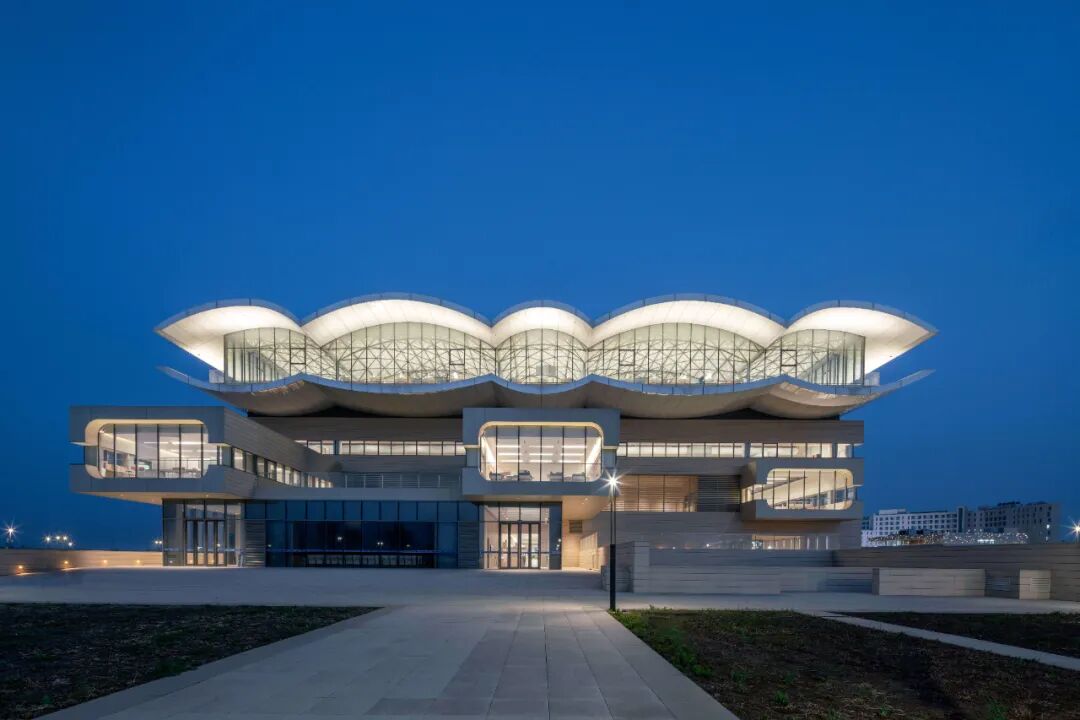- 0
- 0
- 0
分享
- 精品案例|东北亚国际会议中心照明设计
-
原创 2024-03-11

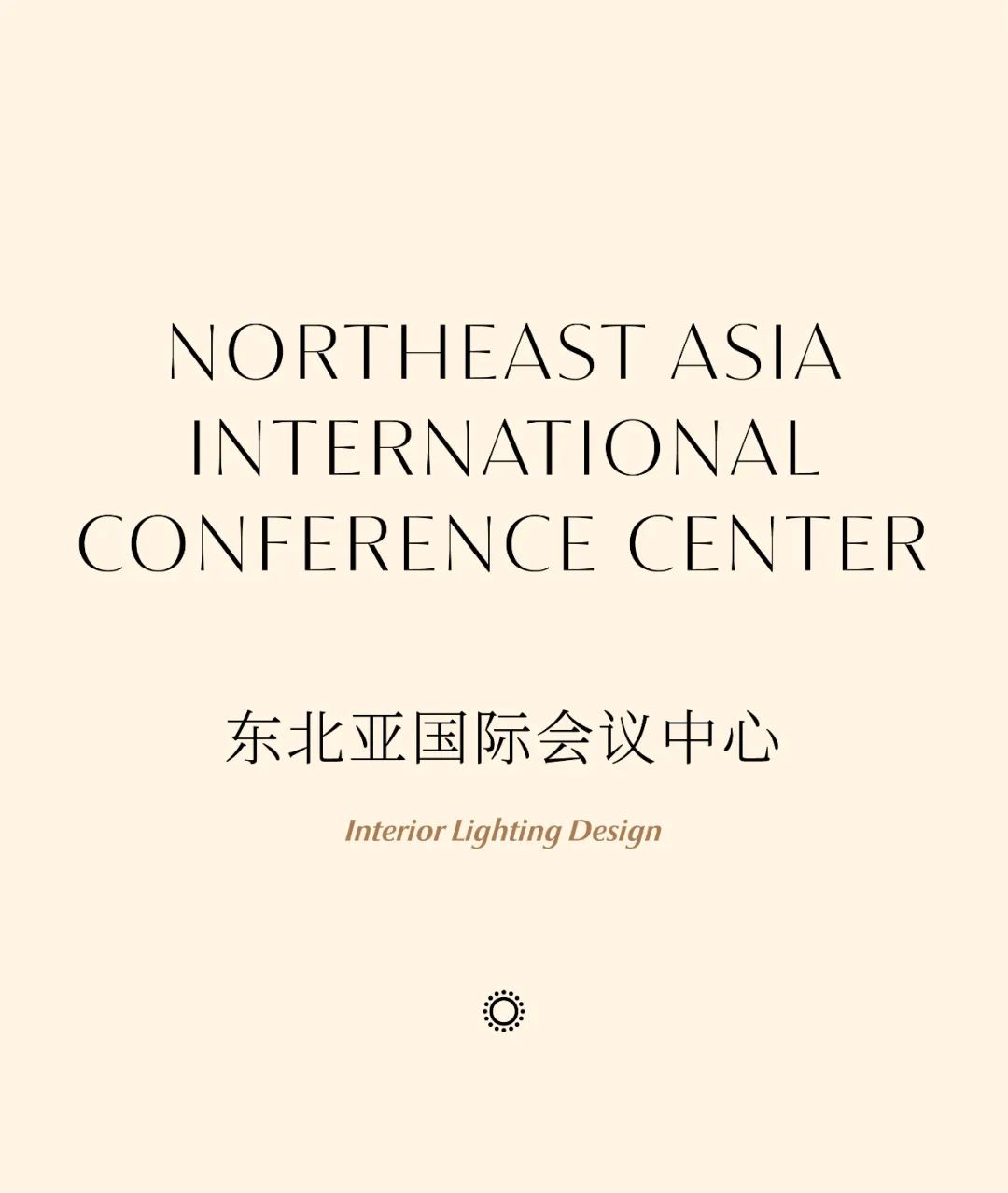
长春东北亚国际博览中心国际会议中心项目,位于吉林省会长春市永春新区,项目整体范围351.75公顷。周边生态资源优越,城市生态绿脉环抱。
The Northeast Asia International Expo Center International Conference Center, is strategically positioned in the Yongchun New District of Changchun, the capital city of Jilin Province. Covering a total area of 351.75 hectares. the locale is enriched with diverse ecological treasures seamlessly integrated within the city's expansive green belt.
本项目灯光设计将呈现一个,明亮、庄严、有层次的灯光效果。灯光色温采用3500K和4000K两种,分别用于会议和宴会接待两大部分。
The lighting scheme for this project is designed to deliver a luminous, dignified, and dynamic visual experience. Two distinct color temperatures, 3500K and 4000K, have been selected to suit the dual functions of the space—hosting conferences and banquet receptions.
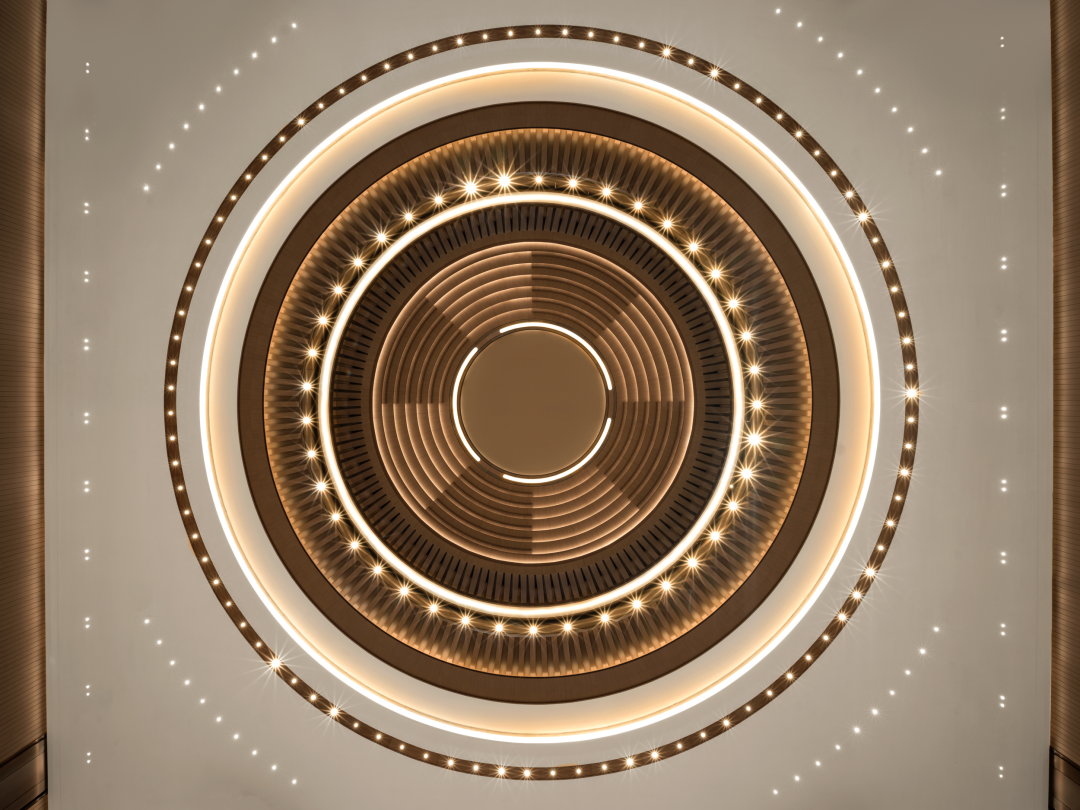
以“光与空间的对话”为设计思路,打破空间的束缚和界限。将灯光的明与暗、主与次带入其中,以光影的形式游走于空间中。
The design concept, named "Dialogue between Light and Space," goes beyond physical boundaries to create a captivating interplay of light and shadow, brightness and darkness, as well as boldness and subtlety throughout the space.
光是一种元素,可以连接任何形态的物体,同时以惊人的创造力赋予物体一种情感。使空间物体产生不同的空间特性,同时上升到精神层次的享受。
Light acts as a unifying element, imbuing spaces with feelings through its transformative abilities. It defines the spatial identity of objects, while also enhancing the overall ambiance to evoke a sense of spiritual elevation.


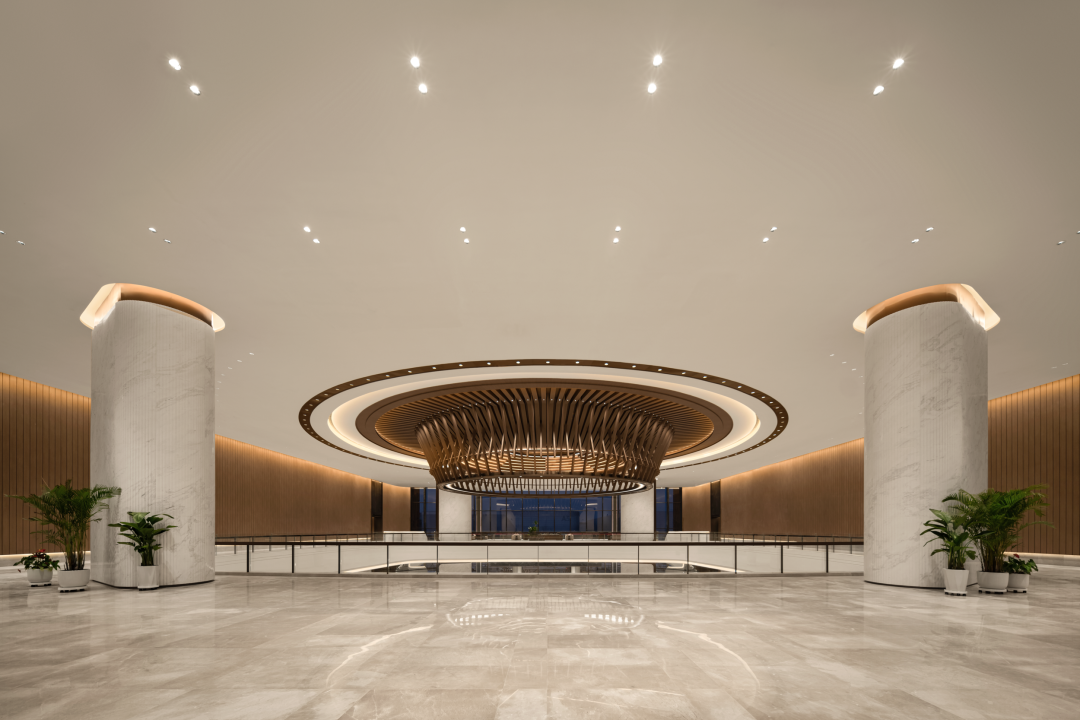
空间设计利用建筑的结构特征,通过天圆地方设计手法,体现了天人合一的思想境界。灯光设计主题思想,是结合空间造型,凸显中心位置的昭示性和艺术性,表达了会议中心的仪式感,尊贵感。
The spatial design takes full advantage of the building's architectural features, drawing on the concept of unity between heaven and humanity through a blend of circular and rectangular design techniques. The lighting design echoes this spatial form, highlighting the central area's symbolic and aesthetic significance, which underscores the grandeur of the conference center.
以单灯布置的形式强调造型的围合感,中心位置通多点光、线光多层次的组合将其体量感加以升华塑造,成为空间重要的组成部分。
The strategic placement of lights accentuates the architectural contours, while the central area is illuminated by a layered array of spotlights and linear lights, becoming a focal point within the space.
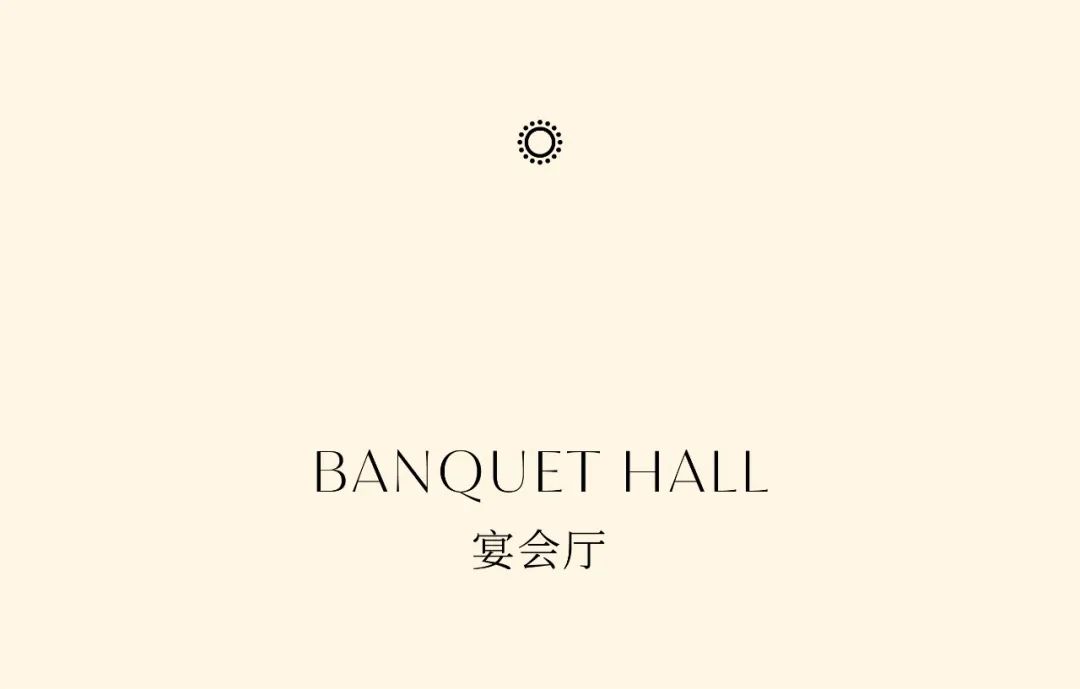

空间分成三部分,以分和总的形式加以使用。空间的灯光效果主要以大型花灯作为空间的基础照明和装饰照明,以少量的筒灯加以辅助,尽可能的保证天花的干净和逻辑的统一。空间的墙立面用于线性洗墙灯进行照明提亮,将空间的天花、地面、墙面的照明对比关系进行梳理,呈现出最为理想的灯光效果,温馨、舒适、明亮是空间内灯光体验。
The banquet hall is segmented into three distinct areas, each capable of functioning independently or collectively. The lighting primarily features grand chandeliers for foundational and decorative lighting, complemented by a modest number of downlights to maintain the ceiling's visual coherence and integrity. Linear wall washers are strategically positioned to illuminate the walls, creating a harmonious interplay of light across the ceiling, floor, and walls to achieve the intended lighting ambiance of warmth, invitation, and luminosity.
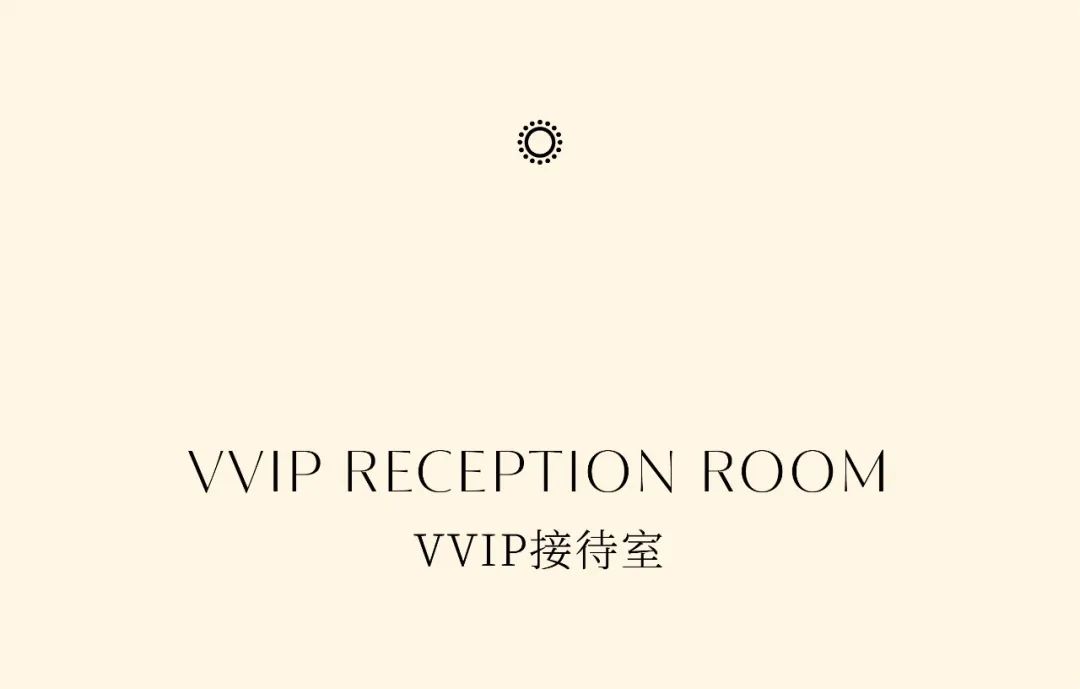
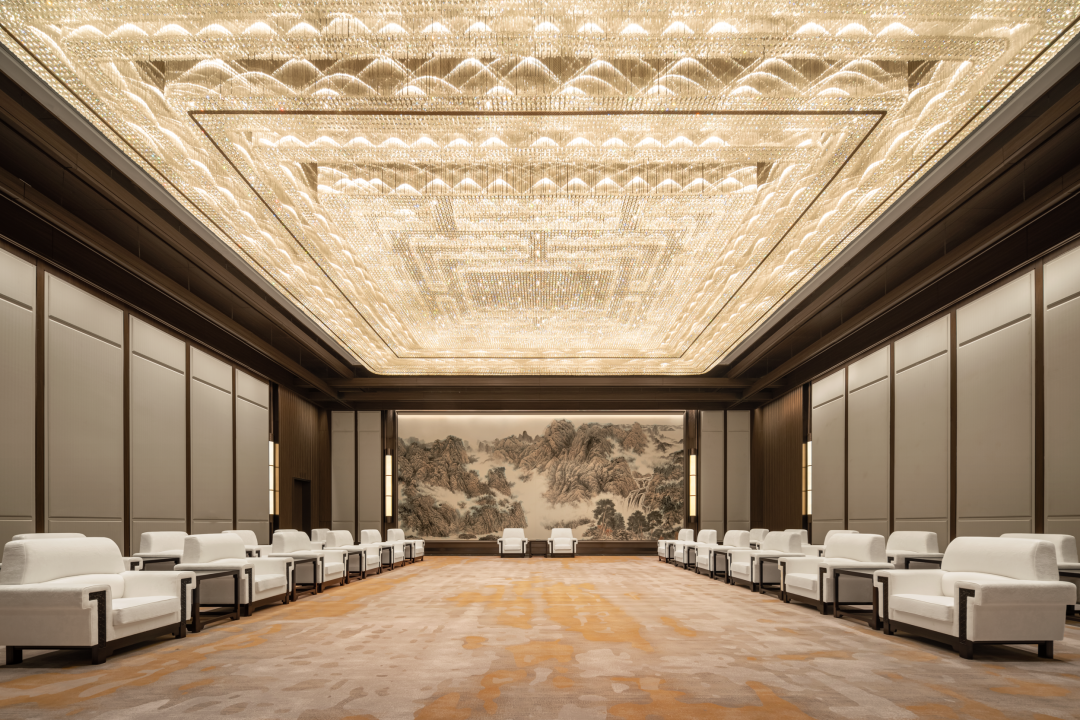
空间内引人入胜的大型艺术品,晶莹剔透的大型装饰灯,结合浓重的色彩氛围,使得空间隆重热烈,尊贵高雅,体现了最高规格的贵宾氛围。而灯光的作用在于如何把控人在空间享受到舒适而浓烈的休闲氛围。作为接待空间对于灯光的要求格外严格,灯光避免直接照射带来不舒适的体验,应更多的以间接光,反射光作为空间的照明形式,通过漫反射的形式呈现温馨舒适的灯光效果。
This area showcases striking large-scale artworks and crystal-clear decorative lighting, along with a richly colored atmosphere, lending the space a sense of solemnity, warmth, and exclusivity befitting the highest level of VIP treatment. The lighting is carefully curated to foster a comfortable yet engaging atmosphere, essential for leisurely interactions. As a reception area, the lighting demands are exacting; direct lighting is avoided to prevent discomfort, with a preference for indirect and reflected light to produce a diffuse, cozy, and relaxed lighting ambiance.
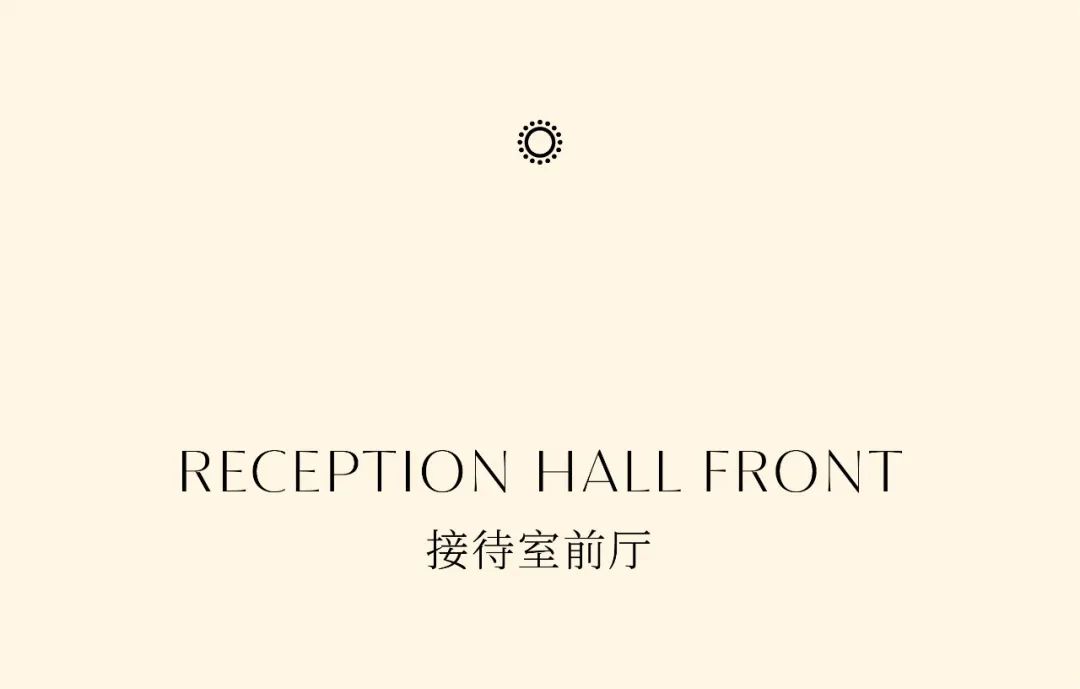
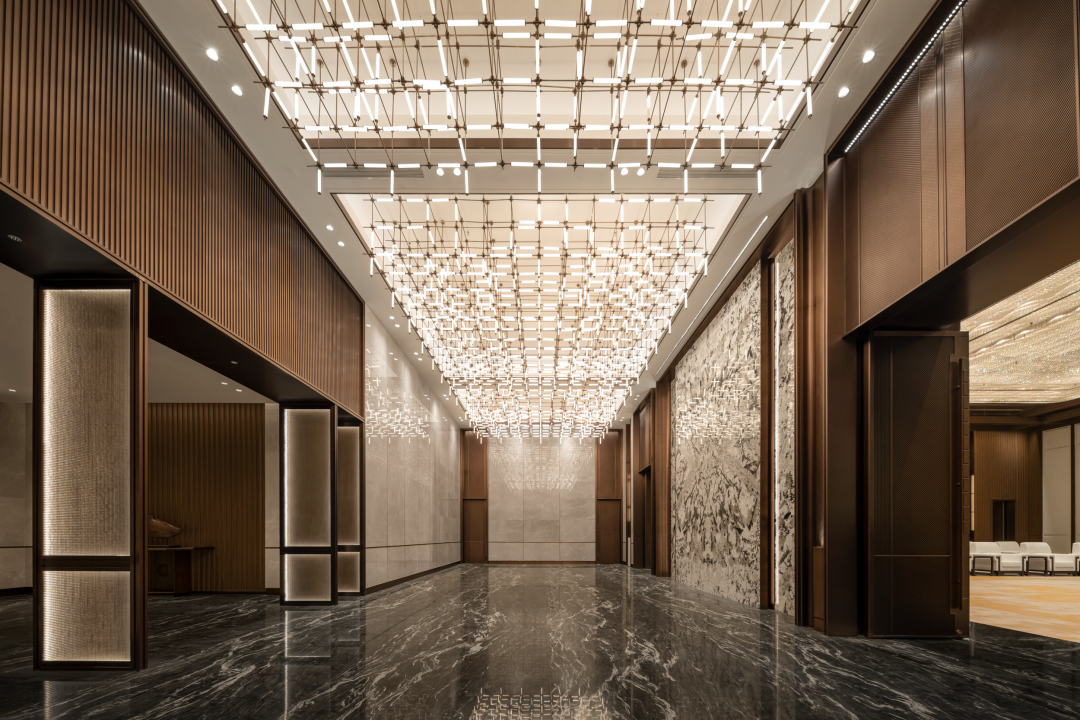
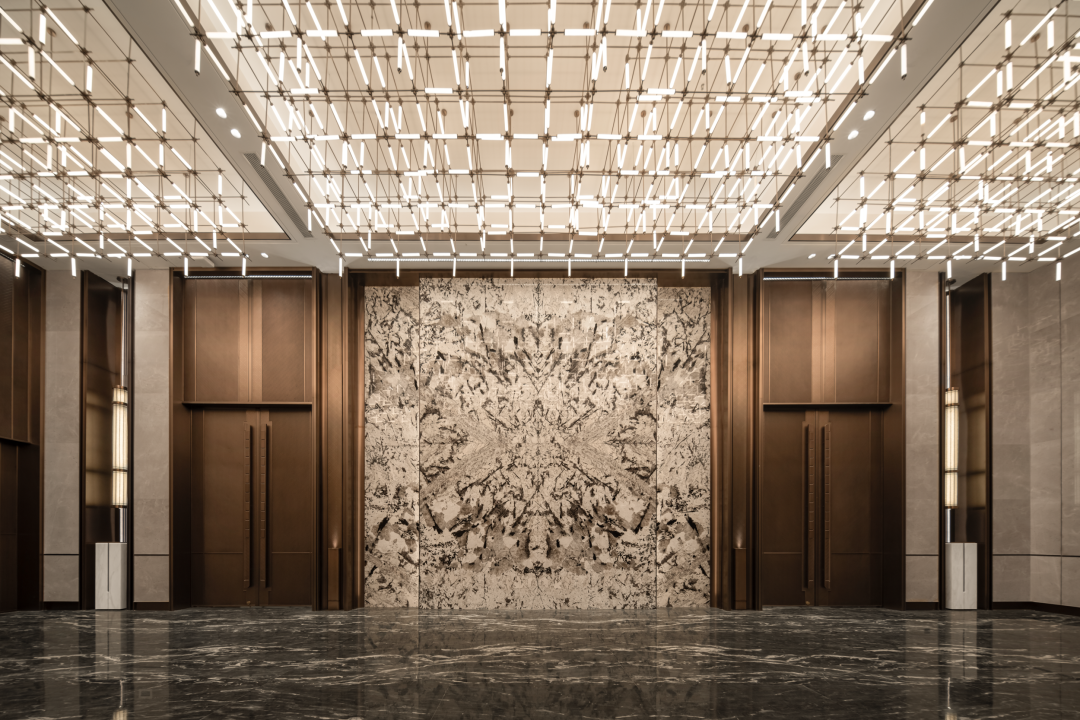
空间以大型装饰花灯为主,通过发光管的矩阵排布组合使空间更具有艺术性和趣味性。灯光效果呈现温馨明亮的氛围感受.
The reception hall front is characterized by its large, ornate chandeliers, and a patterned array of luminous tubes that add an artistic and playful touch to the space. The lighting creates a welcoming and radiant atmosphere.
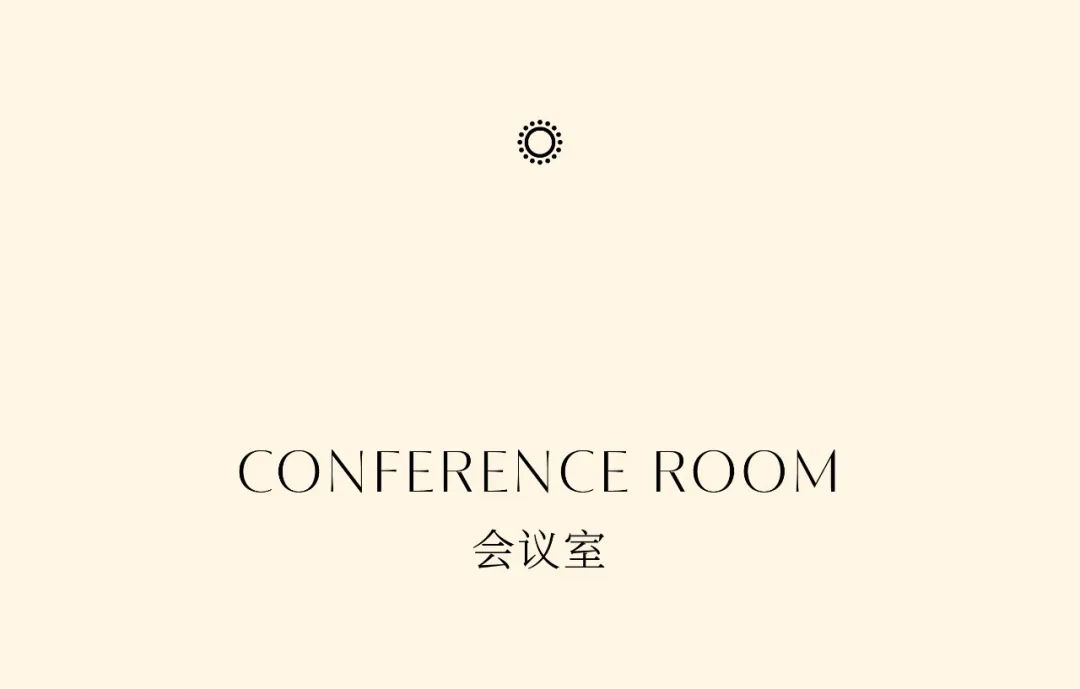
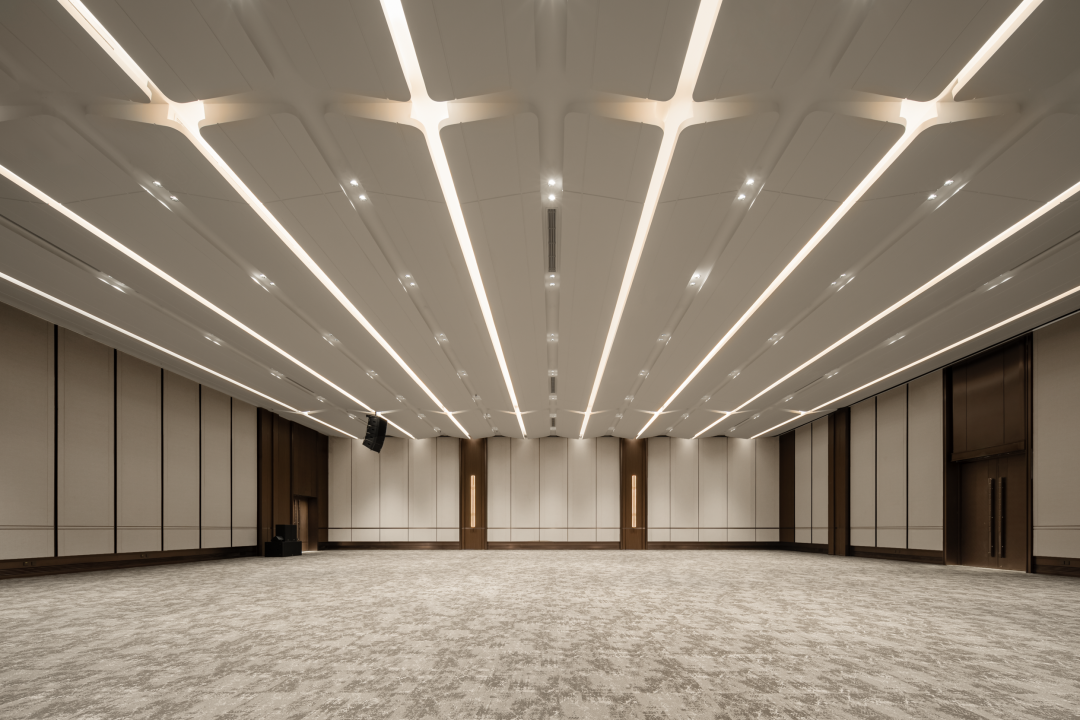
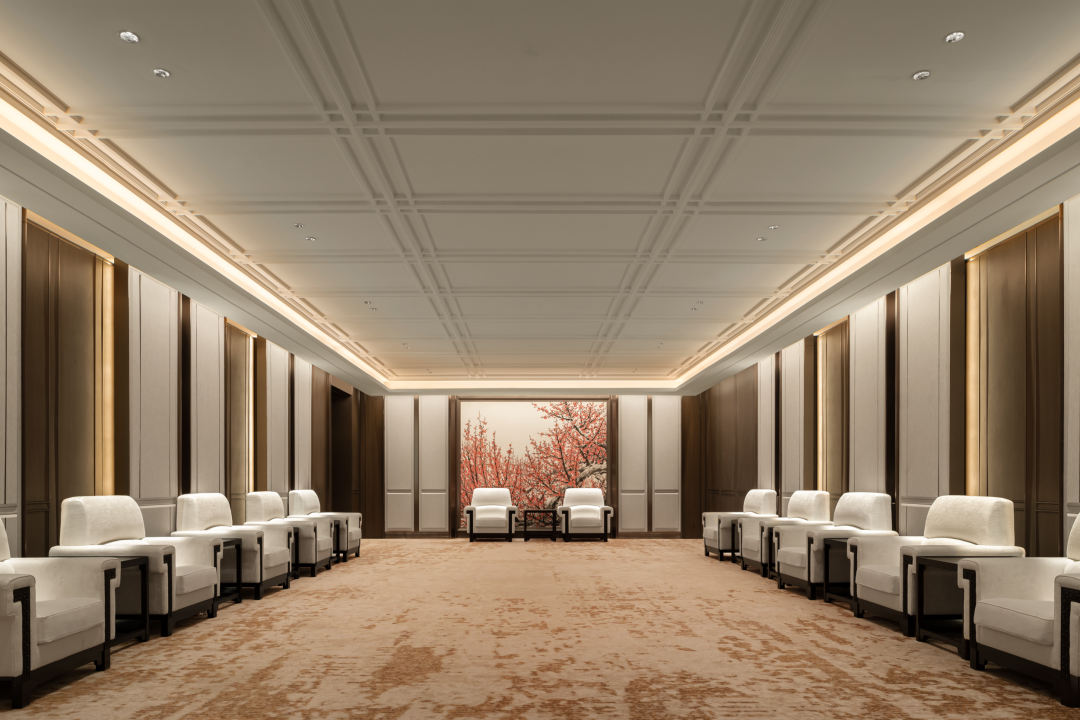
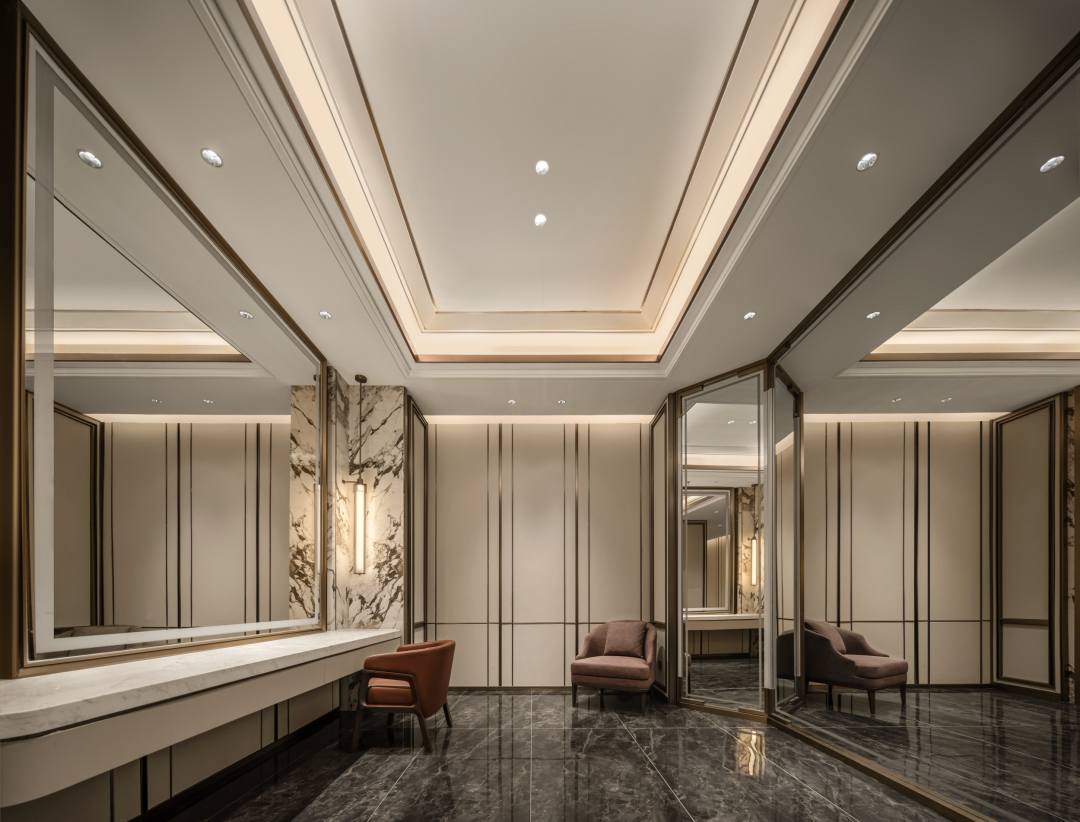
会议空间以4000K 的灯光色温为主,打造明亮均匀的灯光效果,以高照度为设计基础,满足会议,拍照及转播等多情况使用。
The conference area employs a 4000K light color temperature to foster a bright and uniform lighting effect. Designed with high luminance at its core, the lighting accommodates a variety of functions, including meetings, photography, and broadcasting.
本项目以3500K和4000K两种色温相结合,呈现出一种明亮和温馨双重感受的灯光体验。而光给人带来的体验,是通过结合了空间、时间、肌理等多种元素产生的光影变化形成的视觉体验,灯光不单单是照明作用,更能使空间变得丰富多彩。
In this project, the combination of 3500K and 4000K color temperatures creates a lighting experience that is both vibrant and comforting. Light's impact on people is inherently visual, shaped by the interplay of light and shadow born from the fusion of space, time, and texture. Lighting transcends mere function; it injects life into spaces, making them resonate with an effervescent charm.
项目信息
项目名称:东北亚国际会议中心
设计范围:室内照明设计
项目地点:吉林省长春市永春新区
项目功能:公共建筑
项目面积:20575㎡
设计时间:12/2022-01/2024
照明设计:北京光湖普瑞照明设计有限公司
总设计师:胡芳
设计团队:李亚辉、马赞堡、赵娴、张全亮、杨登攀、向俊、宋明、伍良泉、孔维良、冉娇阳、杨宇威
业主单位:中铁长春东北亚博览房地产开发有限公司
室内设计:北京建院装饰工程设计有限公司
文案:马赞堡
摄影:4U STUDIO
------------------------------------------
版权声明:本文来源于北京光湖普瑞照明设计有限公司,《照明设计》杂志坚持学术探讨与价值分享。免费发布招聘信息、进交流群、品牌推广、投稿分享、商务合作请添加照明设计小编微信:PLDmagazine。《照明设计》杂志新媒体团队全力开展《照明设计》杂志“全媒体”运营服务。2024年将会持续分享世界最前沿照明资讯,以及近百个全球照明设计精品案例,并成立中国照明设计师学会,每年编辑出版专业照明设计系列丛书。打造一个照明知识分享新平台。欢迎大家关注,敬请期待。

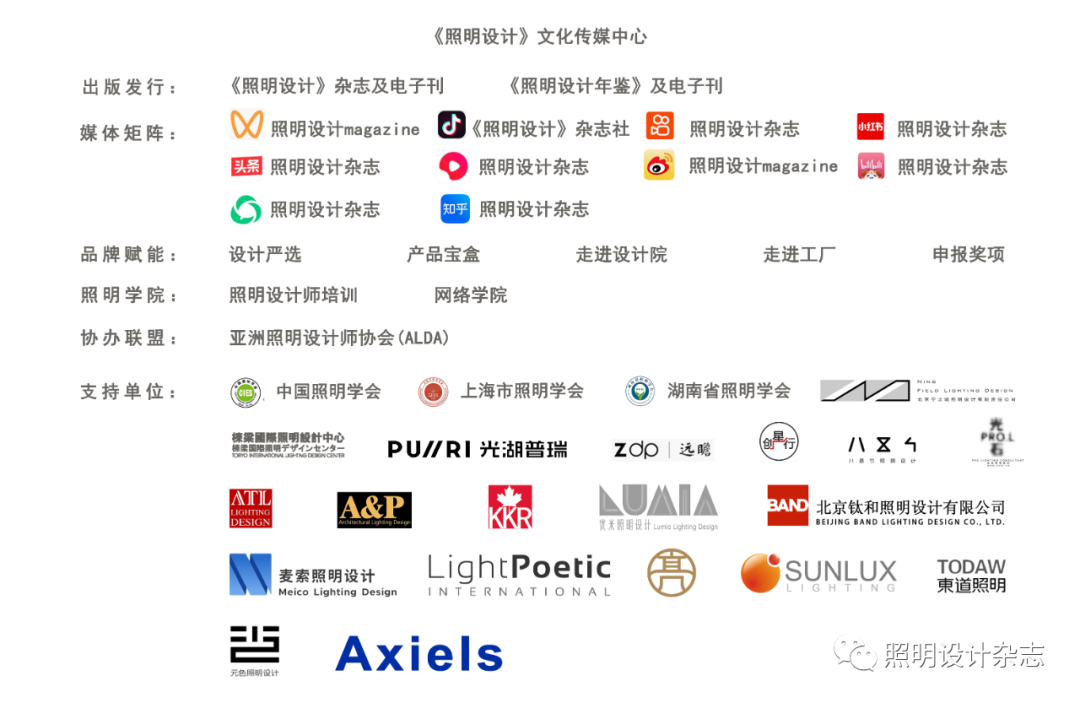
-
* 文章为作者独立观点,不代表数艺网立场转载须知
- 本文由 照明设计杂志 授权 数艺网 发表,并经数艺网编辑。转载此文章请在文章开头和结尾标注“作者”、“来源:数艺网” 并附上本页链接: 本站部分文字及图片来源于网络,如侵犯到您的权益,请及时告知,我们将及时处理或删除。
