- 0
- 0
- 0
分享
- 精品案例|美国·佛罗里达-菲利普斯博士表演艺术中心斯坦梅茨大厅照明设计
-
原创 2024-03-20

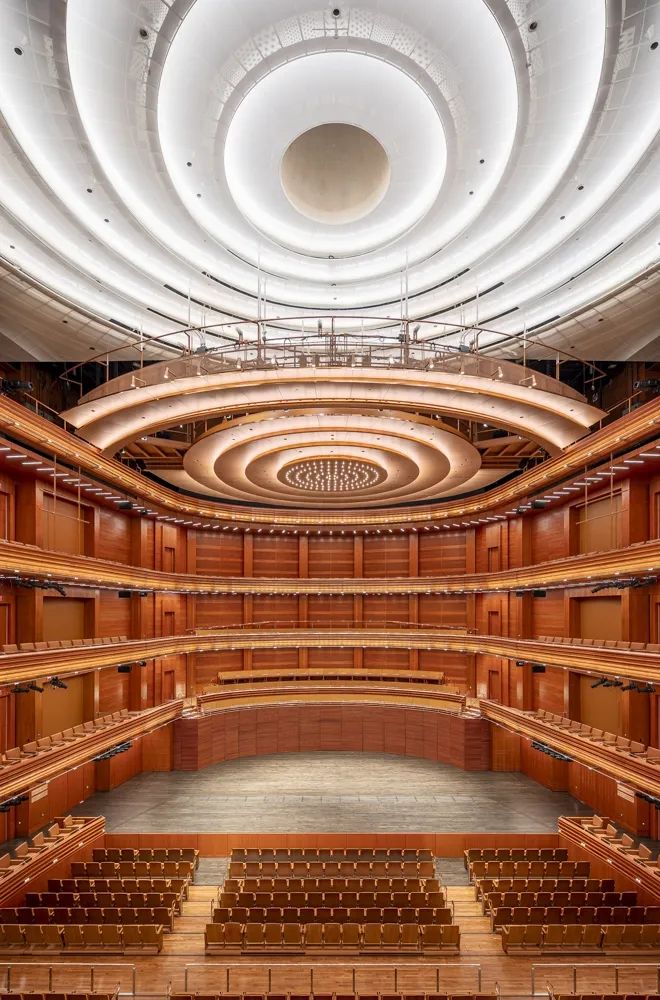
项目概述
斯坦梅茨大厅是位于佛罗里达州奥兰多市的菲利普斯博士表演艺术中心二期扩建工程的一部分,其设计达到了 N1 级声学标准,被认为是世界上音响效果最完美的空间之一。它也是世界上为数不多的可以改变形状、座位和音效的剧院之一,可以容纳各种表演和活动,包括管弦乐队、幕前舞台、用于歌舞表演的平台桌椅,以及用于交谊舞的平地。建筑师希望音乐厅能成为欧洲历史悠久的大型表演厅的现代版,因此音乐厅的灯光设计也遵循了这一理念。
Steinmetz Hall, part of the Phase 2 addition to the Dr. Phillips Performing Arts Center located in Orlando, Florida, is considered as one of the world’s most acoustically perfect spaces. It is also one of the very few theaters in the world that can transform in shape, seating and sound to accommodate a variety of performances and events including orchestra, a proscenium stage, platform table seating for cabaret style theater, as well as a flat floor for ballroom dancing. The lighting follows the Architect’s ambition that the hall be a modern version of the grand historic performance halls of Europe.
图片描述:
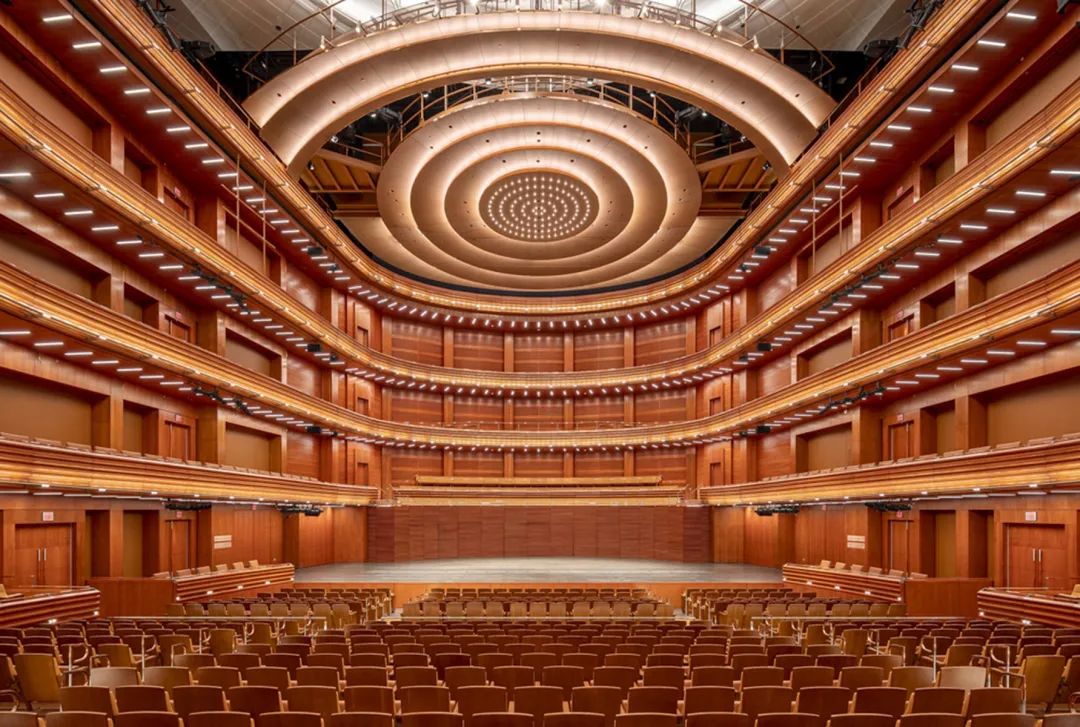

镜框式舞台(如上图所示),供歌舞表演用的平台桌椅以及供交谊舞用的平地。根据配置的不同,可容纳 800 到 1741 个座位。
proscenium stage (as seen here), platform table seating for cabaret style seating, as well as a flat floor for ballroom dancing. Seating capacity ranges from 800 to 1741 seats depending on the configuration.

从舞台视角望向大厅后方,建筑师将斯坦梅茨大厅设计成为欧洲历史悠久的大厅的现代典范。简洁的现代灯光取代了装饰性的灯具来照亮整个空间,以表现木质覆盖下的宏伟建筑。
(View looking from stage to back of hall.) The architect designed the Steinmetz Hall to be a modern example of the great historic halls of Europe. In lieu of decorative fixtures illuminating the space, simple modern lighting is used to express the magnificent architecture covered in cheery wood.

照明天花板由悬挂的小型铜制和大型白色声音反射器组成,取代了吊灯,成为中心装饰特色。
In lieu of a chandeliers, the illuminated ceiling becomes the central decorative feature comprised of a suspended small copper and large white sound reflectors.

铜质天花板位于大厅前部,向中心逐层降低,使每层天花板都成为圆形凹槽。中央下半部分由 112 个微型星形灯具照明,每个灯具的功率为 1.8 瓦。这些半嵌入式灯具呈同心圆状排列,其接线方式使每一排灯具都能与各排凹槽灯一起独立调光。这样,一排排灯光就可以从天花板中心缓缓变暗或变亮,标志着演出的开始、中场休息和结束,使观众获得更加激动人心的戏剧体验。
The copper ceiling, located at the front of the hall, steps lower towards the center, allowing for each layer to be uplit as circular coves. The central lower section is illuminated with 112 miniature star-like fixtures at 1.8 watts each. The semi-recessed fixtures are arranged in concentric circles and wired so that each row can be dimmed independently along with the rows of cove light. This is so that the rows of light can gently fade or brighten toward or away from the center of the ceiling, marking the beginning, intermission, and ending of the performance, and making for a more exciting theatrical experience.
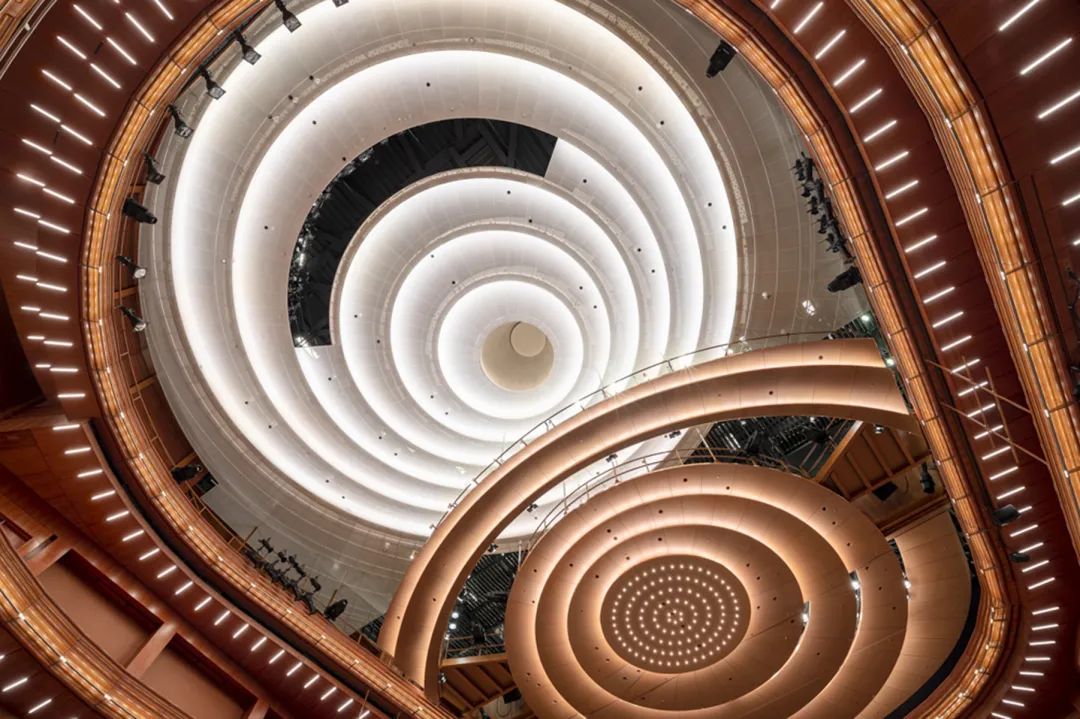
较大的白色吊顶也是一个声音反射器。反射器不再是凸形的铜质天花板,而是阶梯形的凹面穹顶。由穿孔金属制成的连续 LED 灯带安装在穹顶的阶梯框架系统上,这样带条就高出穿孔金属表面 2 英寸,这是避免灯具和布线从下方被遮挡的一个重要特征。与铜质天花板一样,连续排列的同心圆 LED 灯带也是独立布线的,以便在变暗和变亮时产生更好的效果。
The larger white suspended ceiling, also serves as a sound reflector. Instead of the convex shaped copper ceiling, the reflector steps up to form a concave dome. Made of perforated metal, the continuous LED strips that uplight the ceiling are mounted to the dome’s stepped framing system so that the strips are 2” above the perforated metal surface, an important feature in avoiding the fixtures and wiring to remain unseen from below. And like the copper ceiling, the continuous rows of concentric LED striplights are wired independently to allow for a more enhanced effect when dimmed and brightened.

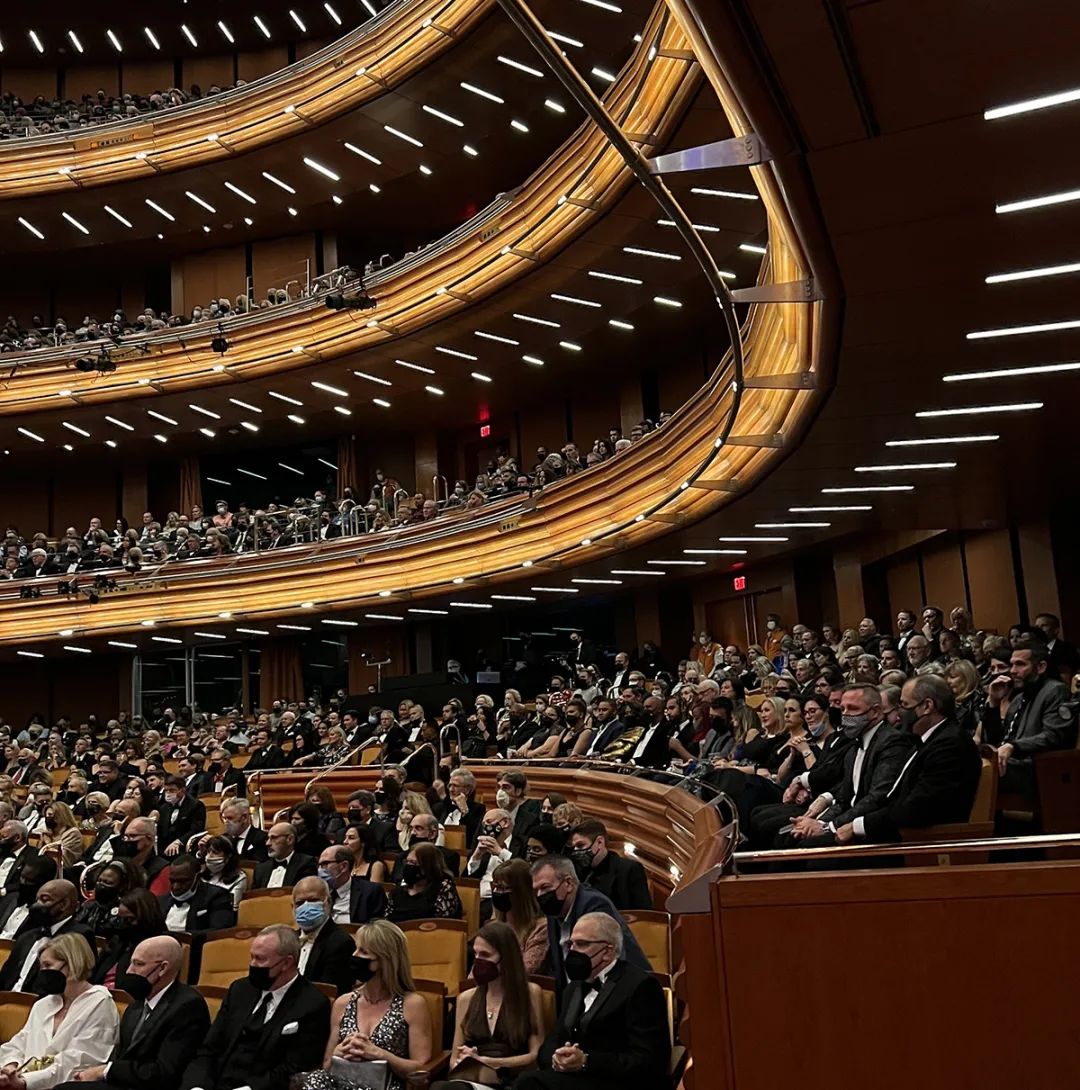
在这里,1.8 英寸宽的半嵌入式 LED 灯具(18 英寸和 30 英寸长)照亮了包厢,就像一排长长的钢琴键。
Here 1.8” wide semi-recessed LED fixtures both 18” and 30” long illuminate the balconies like long rows of piano keys.
每个包厢的正面通常使用装饰性的壁灯照明,而这里则使用一系列 1.5 瓦的 LED 轨道灯,安装在1英尺高的中心位置,并嵌入 直径2英寸的连续铜管中,在整个包厢长度的15英寸处安装支架(如上图包厢轨道底边的左侧)。
The face of each balcony, typically illuminated with decorative sconces, is illuminated by a series of 1.5 watt LED rail pucks mounted on 1ft. centers and recessed into a continuous run of 2” dia. copper tubing, bracketed 15” off the entire length of the balcony (as here to the left of the bottom edge of the balcony rail).
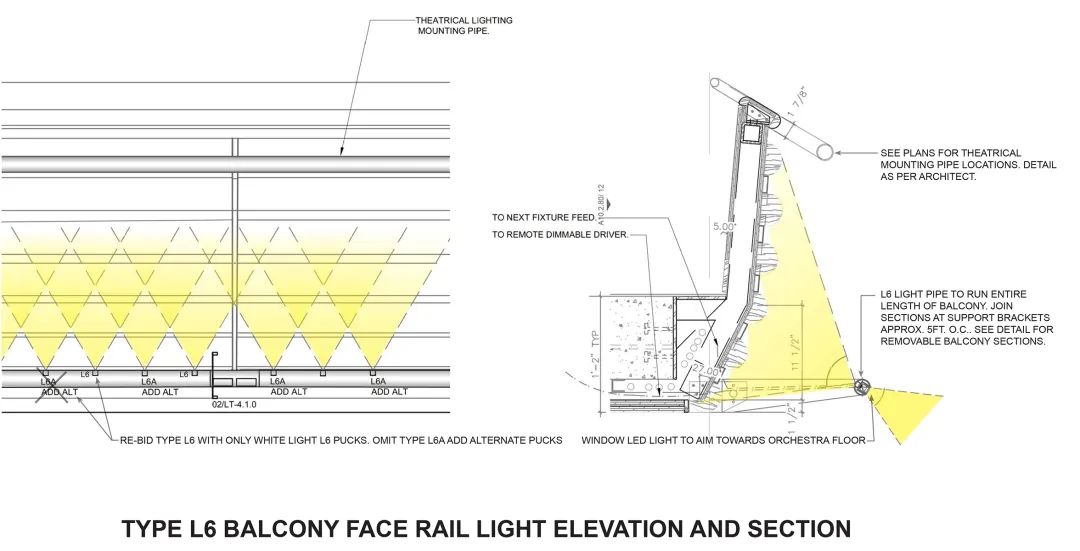
在大约 5 英尺的中心位置(支撑托架所在位置),7.5 瓦的 LED 短灯管穿过一个小的亚克力窗口,对准中央地板,为大厅增添几分光彩。由于大厅前部的包厢可以拆卸,以适应不同的大厅配置,因此轨道灯的细节设计使其布线易于断开和重新连接。
On approximately 5ft centers (where the supports brackets are located), short 7.5 watt LED strips are contained within the tubing to light through a small acrylic window and aimed towards the center floor to provide a bit of sparkle to the hall. Because the balconies that run along the front of the hall can be removed for different hall configurations, the rail light is detailed so that its wiring is easily disconnected and reconnected.

从舞台后方看地面走道,走道座椅扶手内装有 LED 灯。过道的阶梯由隐藏在每个阶梯立柱下方的 LED 灯带突出显示。
The floor aisles, as seen here from the back of the stage, are illuminated with LEDs contained within the arm of the aisle seats. Aisles steps are highlighted by LED strips tucked below each step riser.

剧场走道上还装有可调节的筒灯,用于照亮下面的地板。筒灯的位置绝不妨碍剧场照明设备,这是所有表演剧场必须考虑的因素。
Additional adjustable downlights are located on theatrical catwalks to illuminate the floor below. The downlights are positioned so that they are never in the way of the theatrical lighting equipment, an essential consideration for all performance theaters.

整个斯坦梅茨大厅的光源都是LED, CRI 90+ 2700K,只有白色反射天花板上的凹槽照明灯是3000K(模拟显示 2700K 在穿孔金属上显得暗淡无光)。所有光源都使用 0.01% 可调光驱动器,以满足流畅地谢幕的照明需求。Light sources throughout Steinmetz Hall are 2700K 90+ CRI LED, with the exception to the cove lighting in the white reflector ceiling which is 3000K (selected after a mock-up showing that 2700K look dingy on the perforated metal). All sources use .01% dimmable drivers for smooth fade-to-black lighting needs.
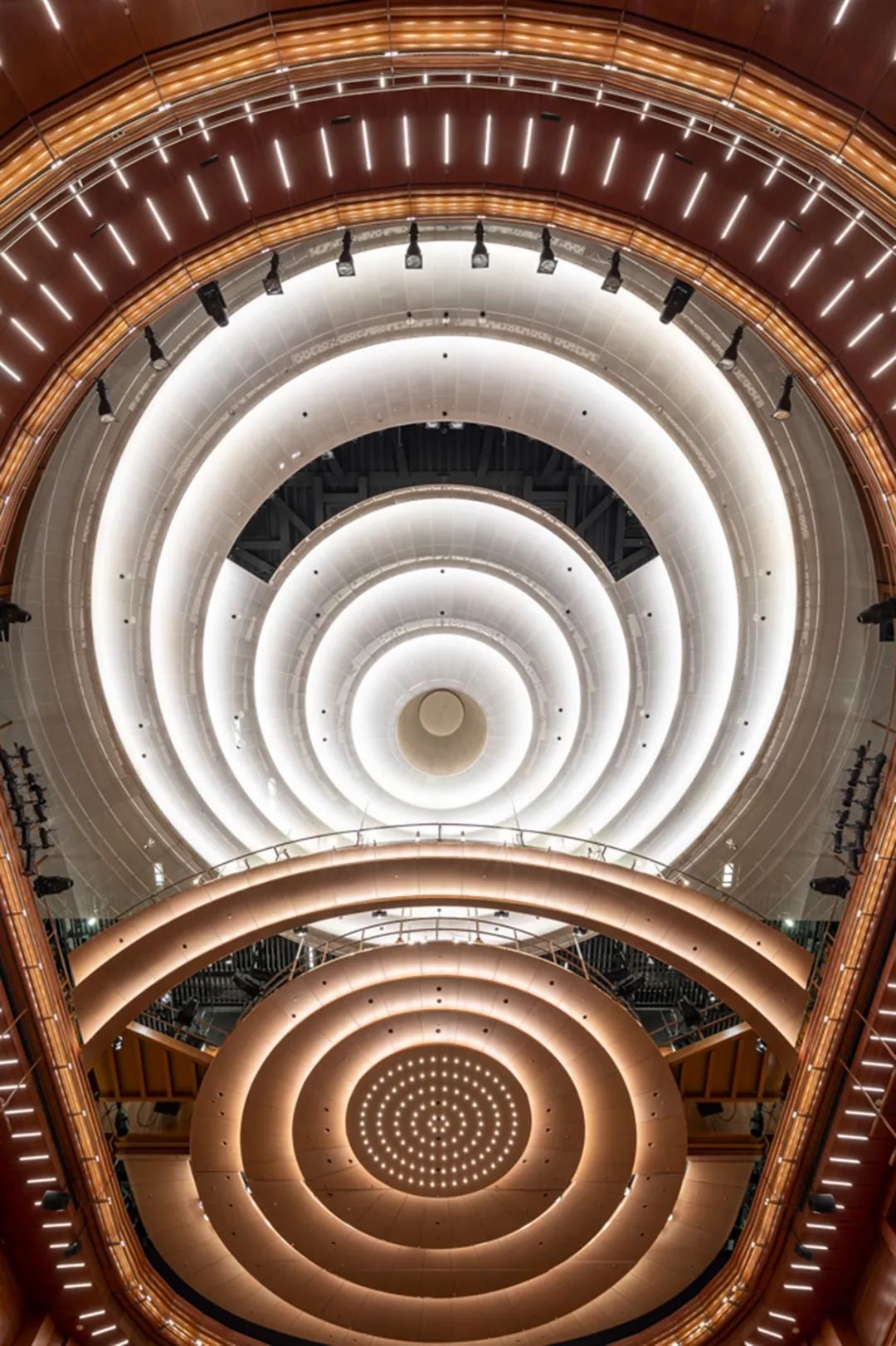
项目信息
项目名称:菲利普斯博士表演艺术中心-斯坦梅茨大厅
地点:美国 佛罗里达州
照明设计:Ann Kale Associates
建筑:Barton Myers Associates
委托人:菲利普斯博士表演艺术中心
摄影:ciro Coelho摄影
精彩推荐





------------------------------------------
版权声明:本文来源于darc awards、Ann Kale Associates,《照明设计》杂志坚持学术探讨与价值分享。免费发布招聘信息、进交流群、品牌推广、投稿分享、商务合作请添加照明设计小编微信:PLDmagazine。《照明设计》杂志新媒体团队全力开展《照明设计》杂志“全媒体”运营服务。2023年将会持续分享世界最前沿照明资讯,以及近百个全球照明设计精品案例,并成立中国照明设计师学会,每年编辑出版专业照明设计系列丛书。打造一个照明知识分享新平台。欢迎大家关注,敬请期待。


-
* 文章为作者独立观点,不代表数艺网立场转载须知
- 本文由 照明设计杂志 授权 数艺网 发表,并经数艺网编辑。转载此文章请在文章开头和结尾标注“作者”、“来源:数艺网” 并附上本页链接: 本站部分文字及图片来源于网络,如侵犯到您的权益,请及时告知,我们将及时处理或删除。













