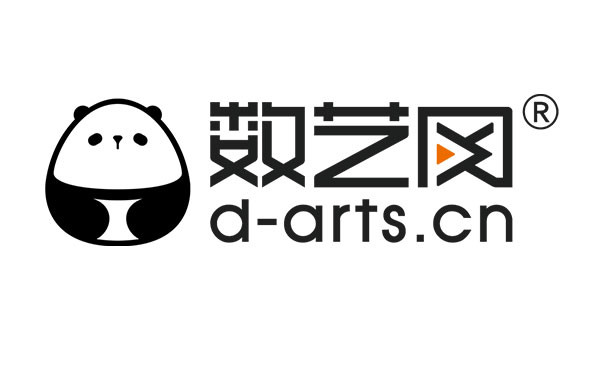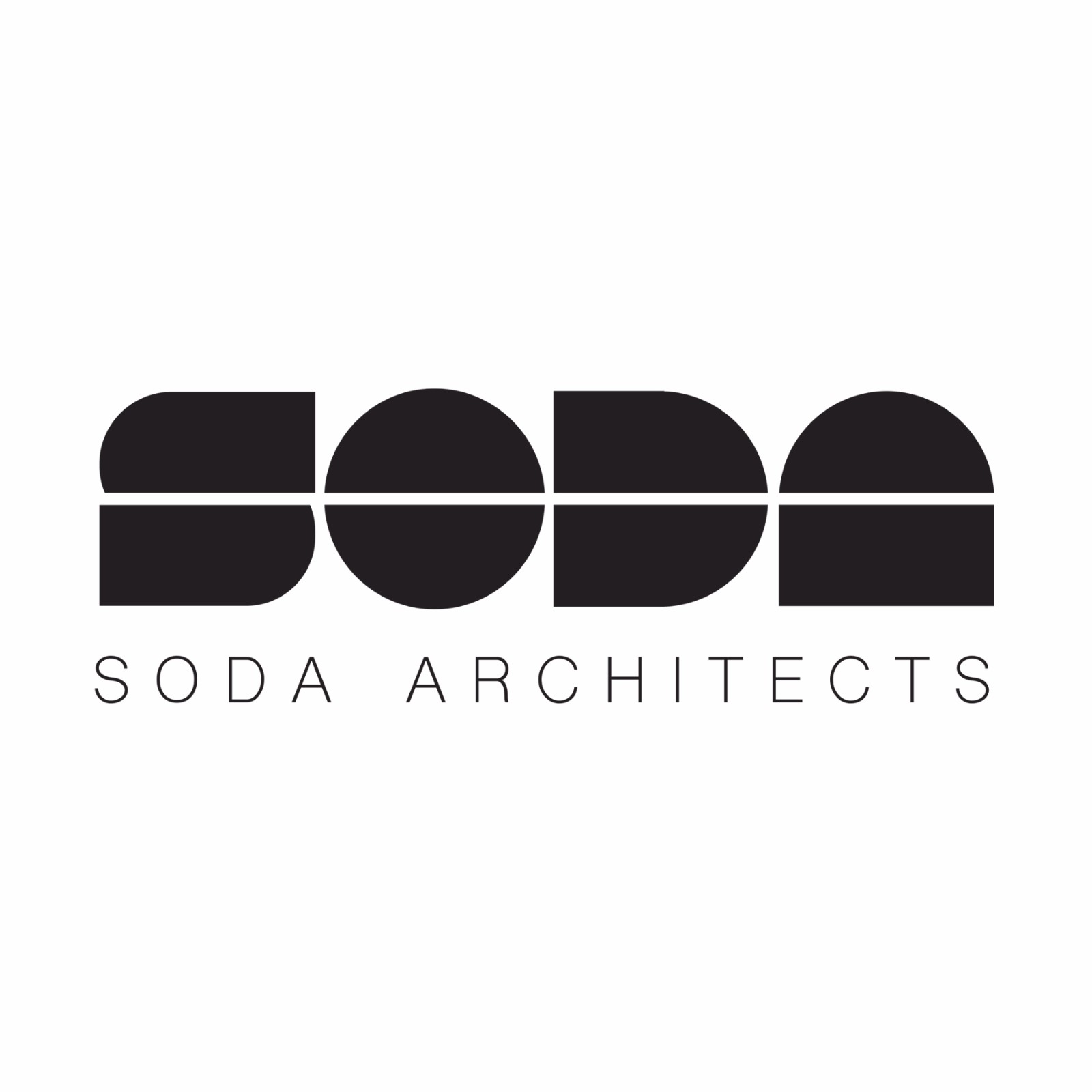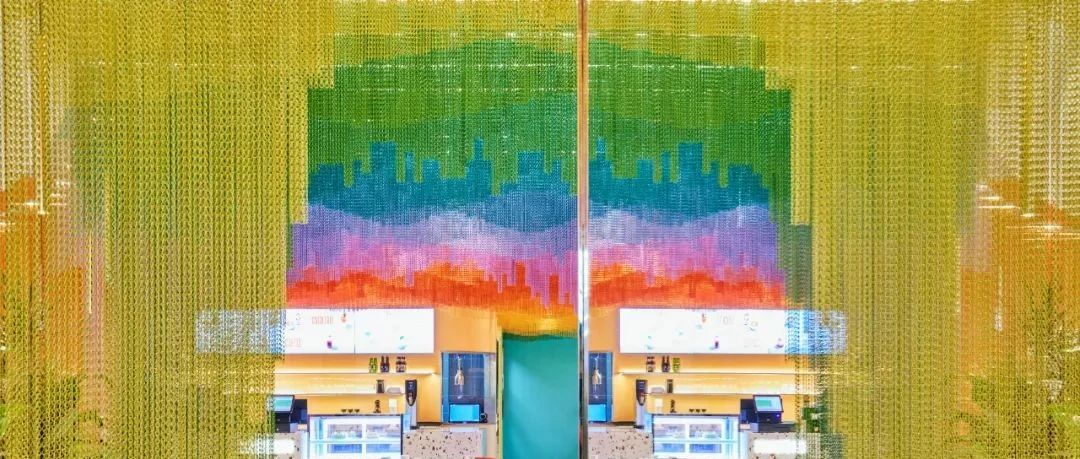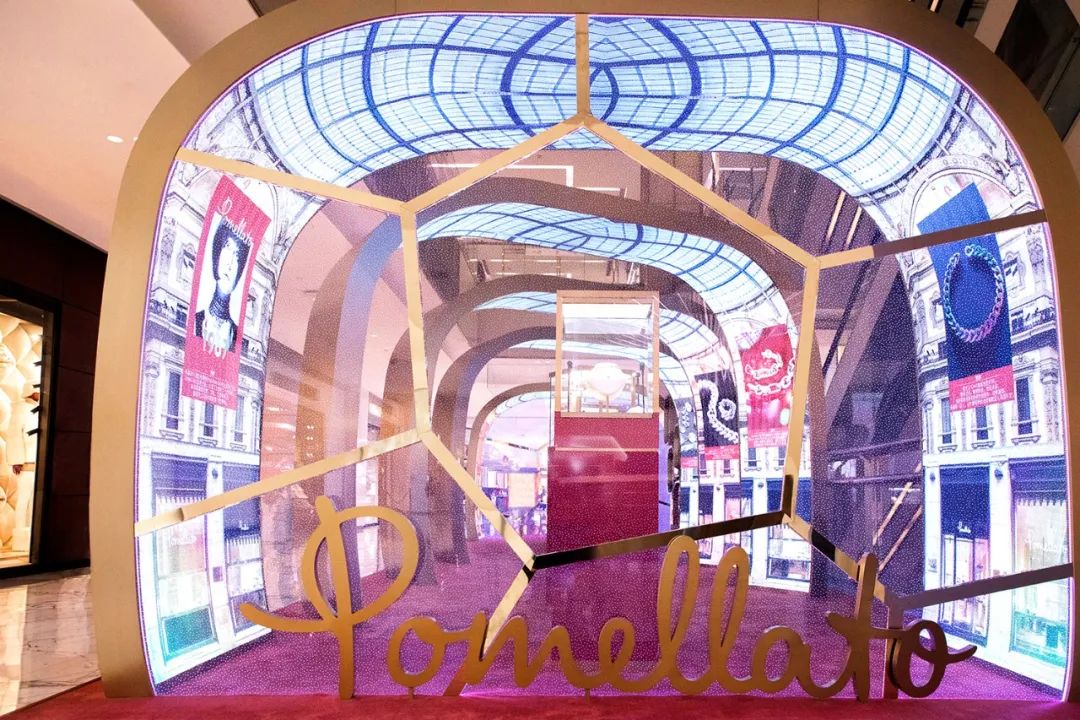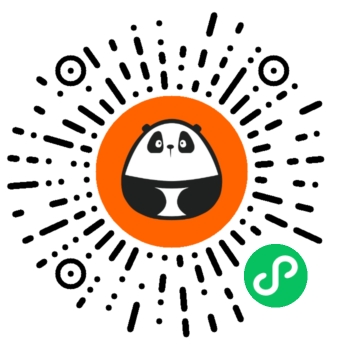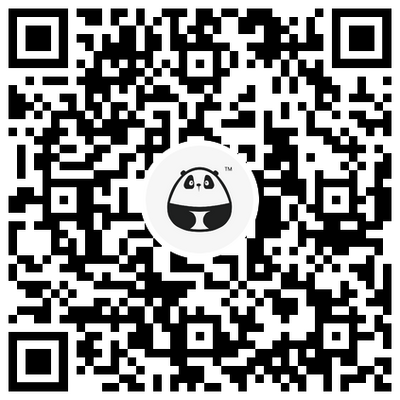- 0
- 0
- 0
分享
- 彩虹餐厅,让空间成为治愈的艺术装置 | SODA新作
-
2024-01-12
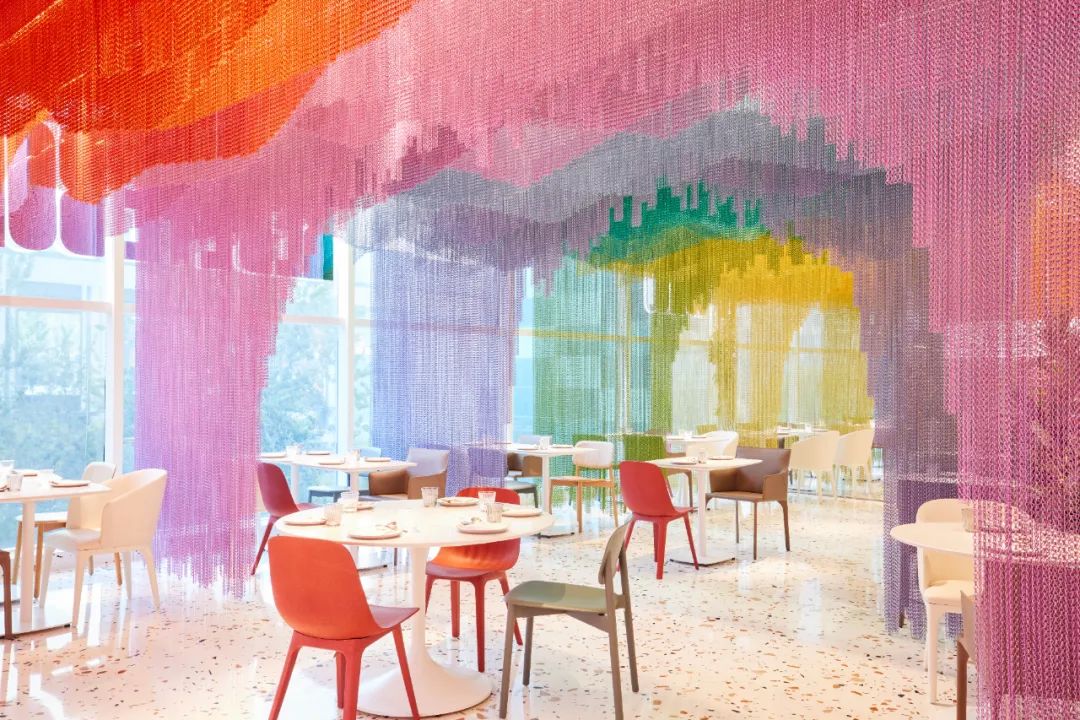

艺术品只能被放置在空间里作为其中的装点吗?以此为思考,姜元带领SODA建筑师事务所以“空间即艺术”的设计策略,将整个室内空间作为大型艺术装置进行创作,完成了北京Red Eye Bono餐厅项目的邀约。
Is art merely meant to be an ornament of space? SODA Architects, led by Yuan JIANG, practiced the philosophy "space is art" to transform the interior space into a large-scale artistic installation, completing the commission for the Red Eye Bono restaurant in Beijing.

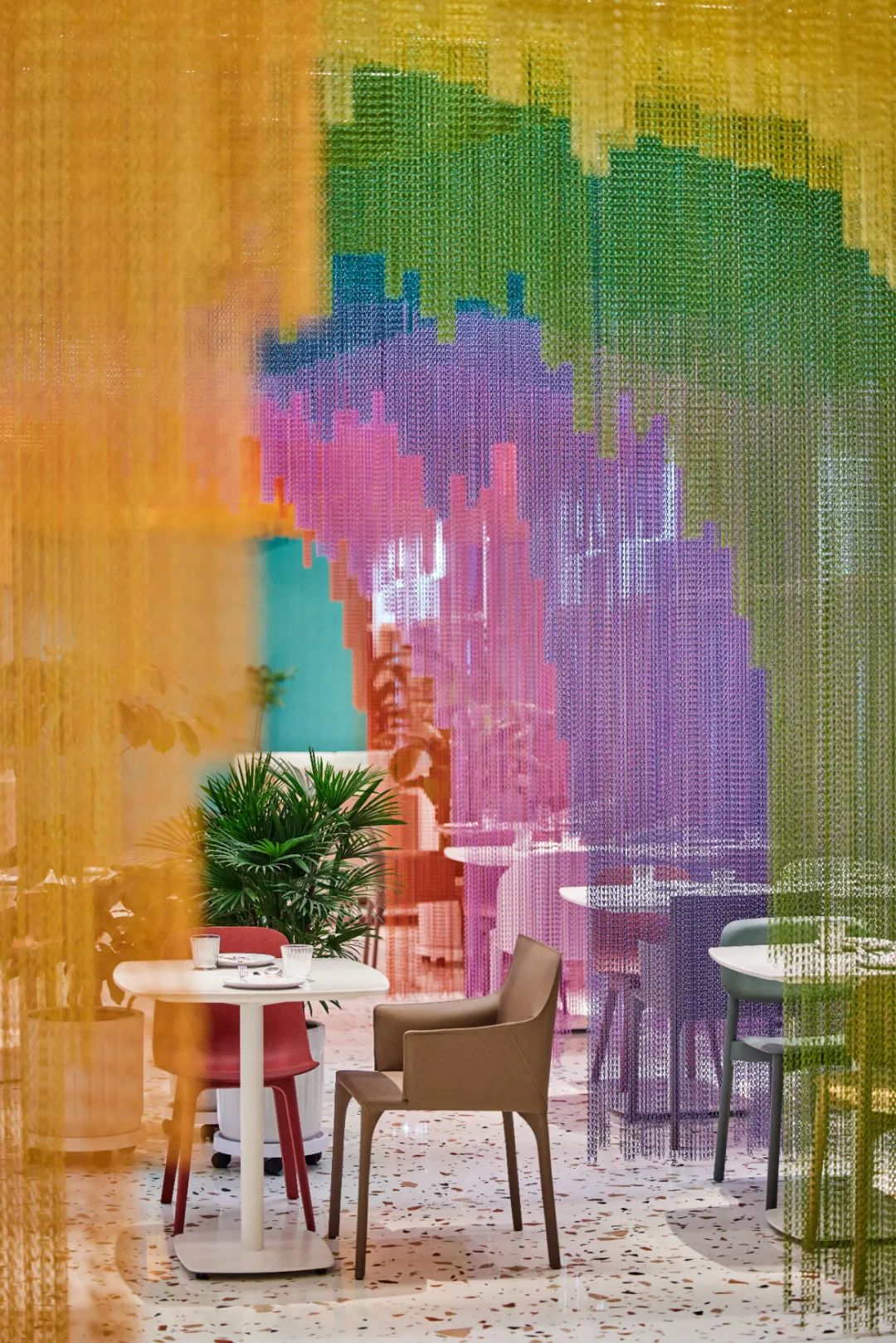
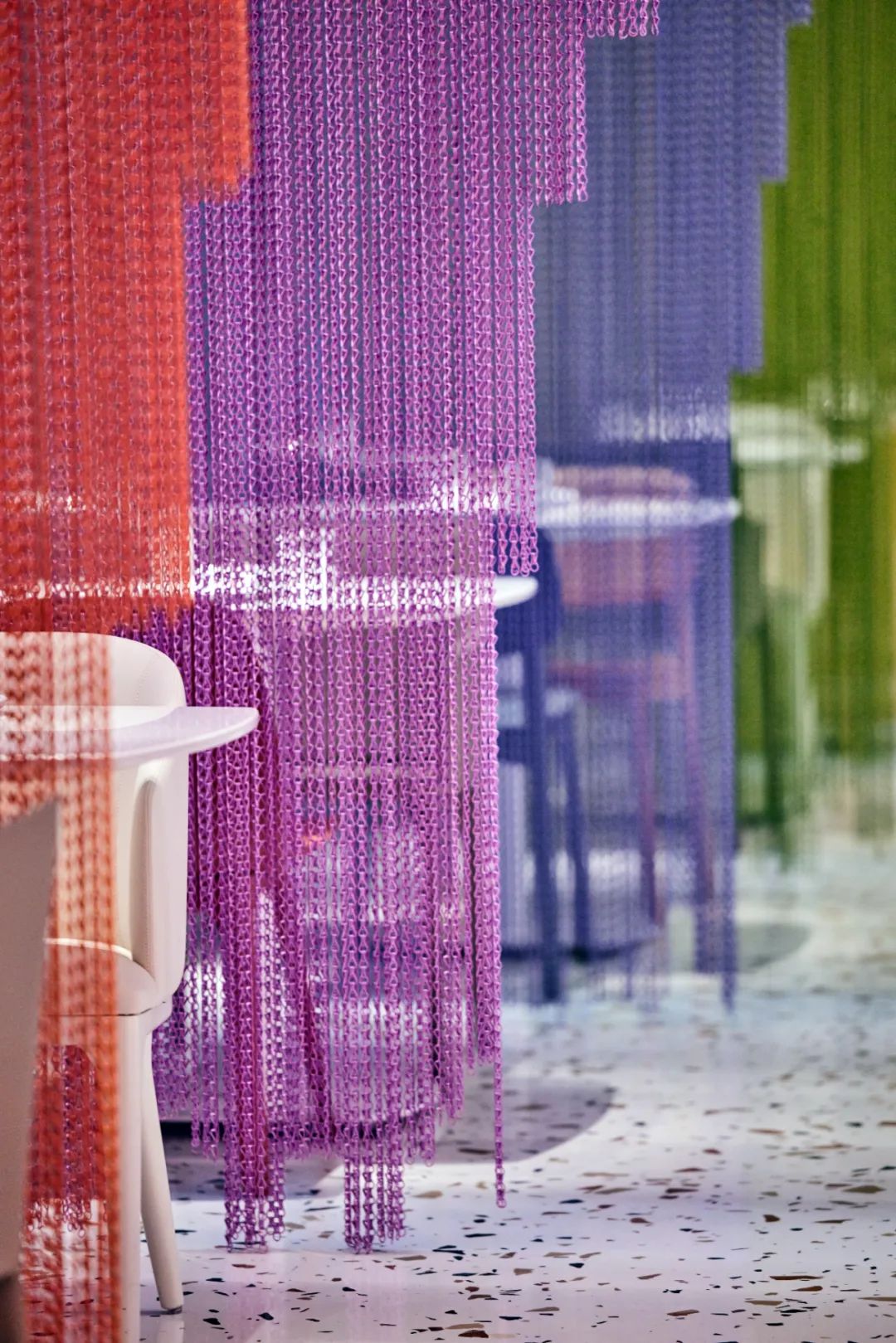
从天花倾落而下的大片“彩虹”成为夺目的视觉焦点,对环境形成紧紧包裹,饱满鲜艳的色彩为餐厅营造出梦幻的沉浸式氛围,也为每位到来的客人留下独特而难忘的体验,仿佛在一件大型艺术品的拥抱下享受美食。
The eye-catching huge "rainbow" flows down from the ceiling, with rich and vivid colors, creating a dream-like immersive atmosphere. The environment envelops the dining area, providing guests with an exceptional and memorable experience, as if they are enjoying their meal in the embrace of a large piece of artwork.
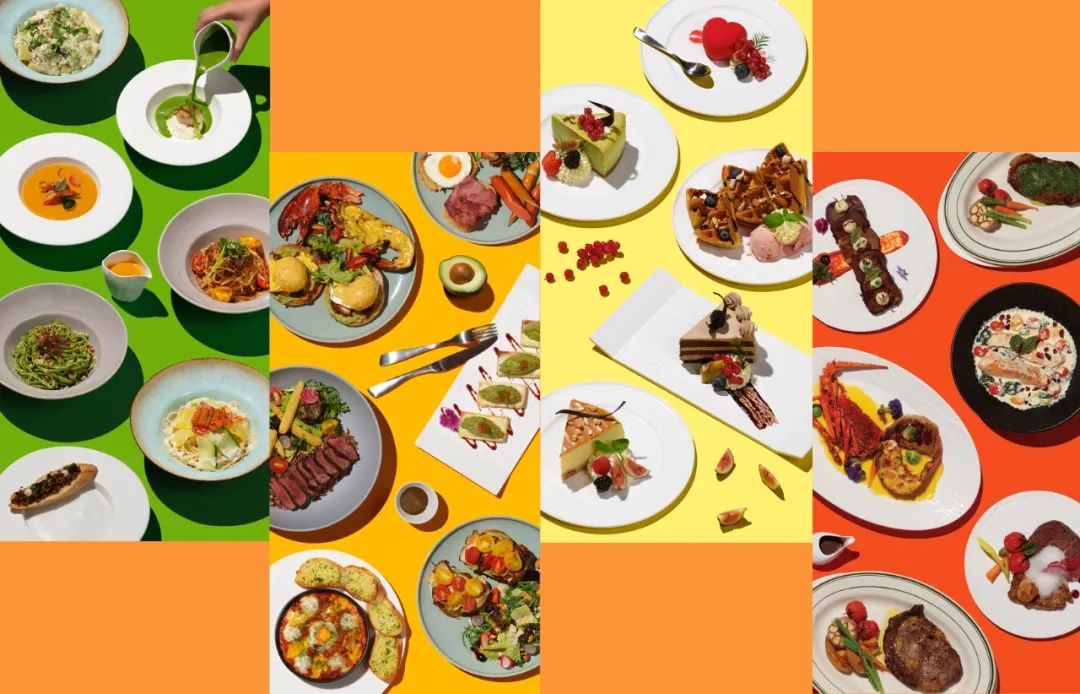 ©Red Eye Bono Restaurant
©Red Eye Bono Restaurant
围绕餐厅品牌主营的欧式简餐,并结合建筑空间自然光充沛的环境特点,设计将地中海的明媚阳光抽取为创作线索,希望人们坐在窗边也可充分享受阳光的温暖和自在惬意的舒适感。色彩,透明度,折射,流动感再次作为团队签名式的设计语言,诗意地组合在一起,营造出一种绚烂的,半透明的,不确定的效果。
The design is inspired by the continental cuisine served by the restaurant and the abundant natural light from the site environment. Our team draws upon the bright sunshine of the Mediterranean as a motif, expecting guests to bask in the warmth of the sunshine and the ease while sitting by the window. Color, transparency, refraction, and fluidity are once again employed as the team's signature design language, poetically composing a gorgeous, translucent, and evocative ambiance.
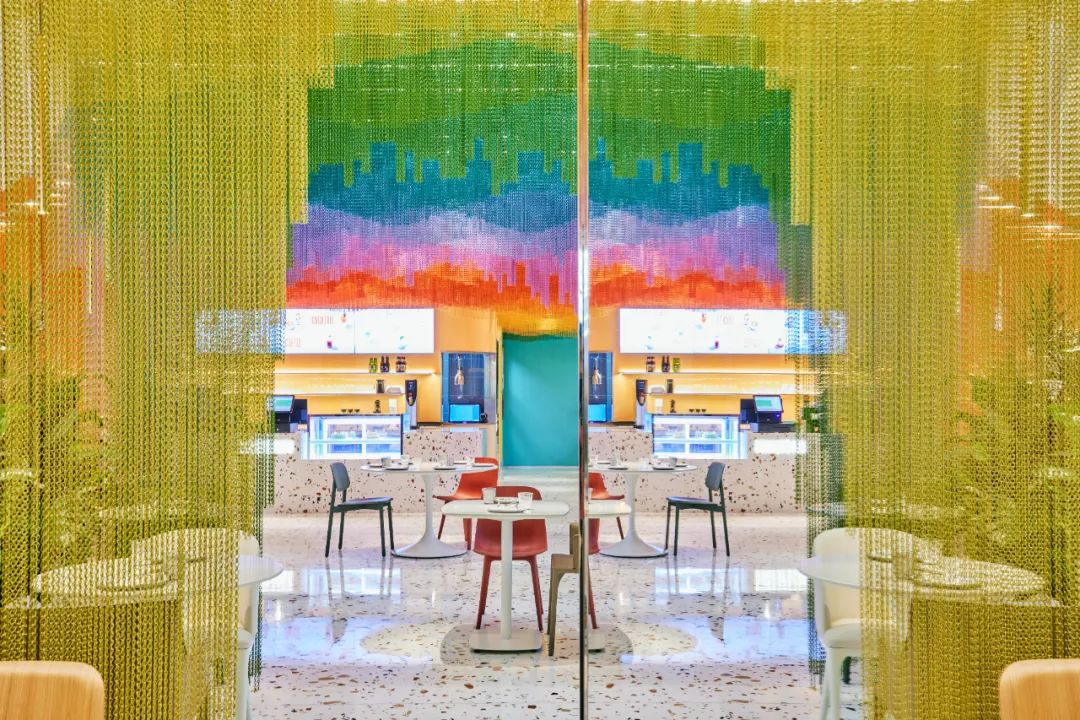

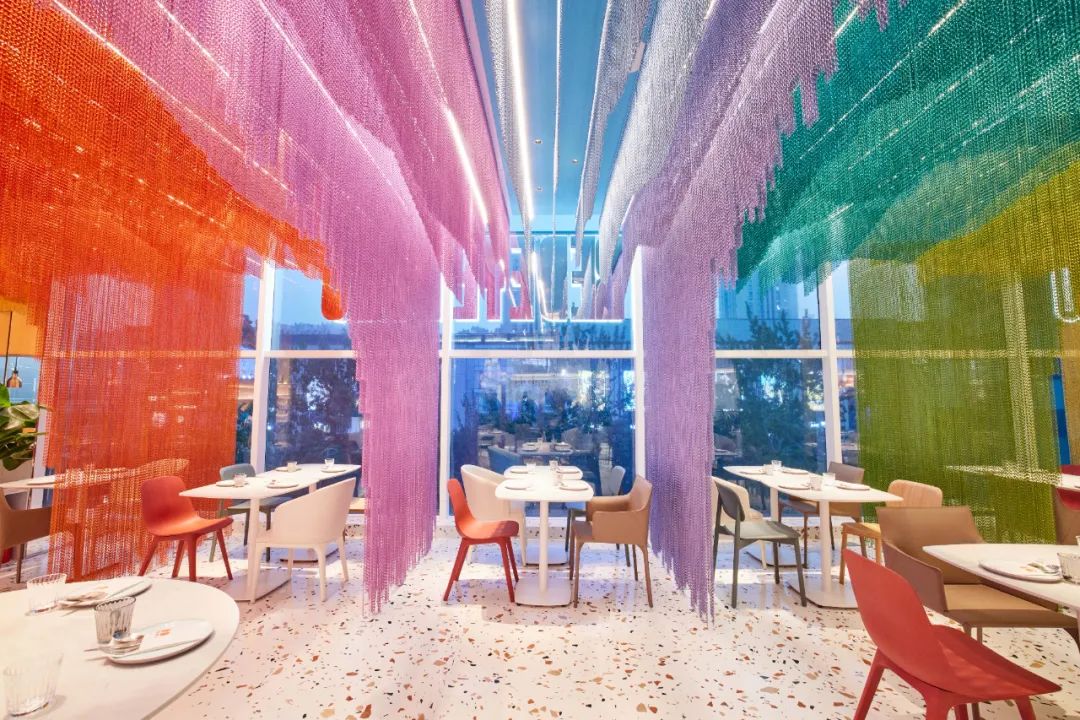
金属帘如光线般参差垂落,既为空间划界,又呈现出自身的丰富层次。其半透的材质和低密度编织,在为就餐区提供私密性的同时还保留了空间的通透性,并赋予一种前后叠加的可能。色彩在自由洒落的光线里交融,从而创造出层叠变幻的效果,与空间和人交织出奇妙“互动”。
The metal curtain scatters unevenly like komorebi, defining the space while revealing a multi-layered color gradation. Its semi-transparent texture and low-density pattern provide privacy to the dining area while maintaining the space's visual transparency and openness, creating a delightful interplay of spaces. Hues interlaced with scattered light generate the layered and transformative effect, intertwining with the space and interacting with users.
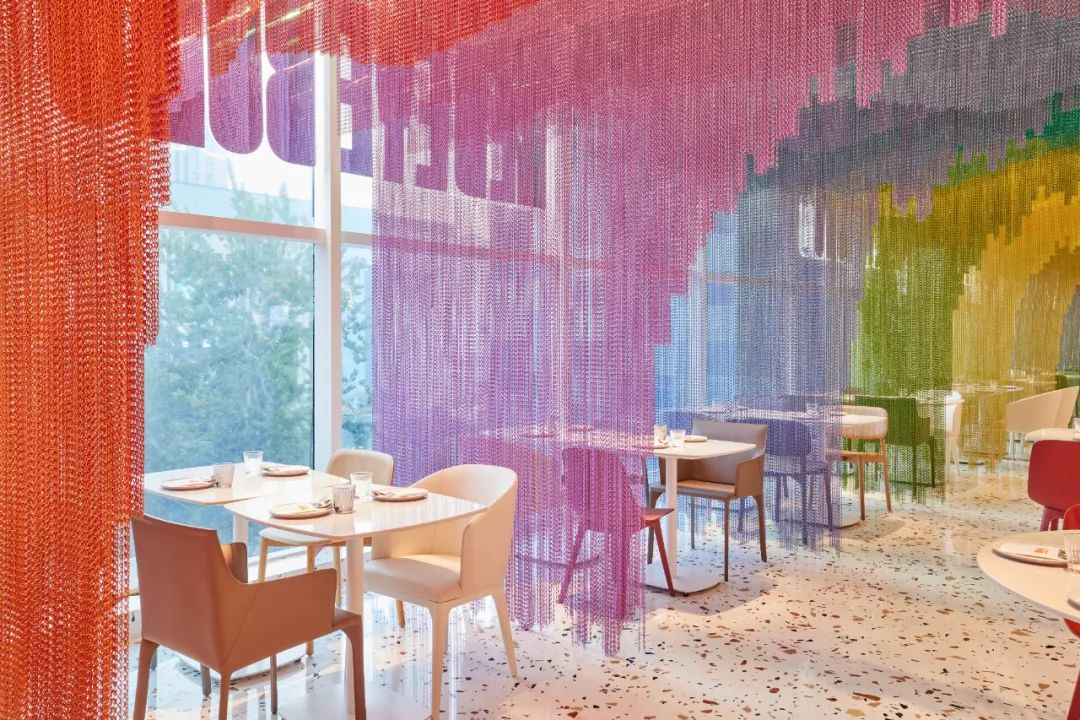
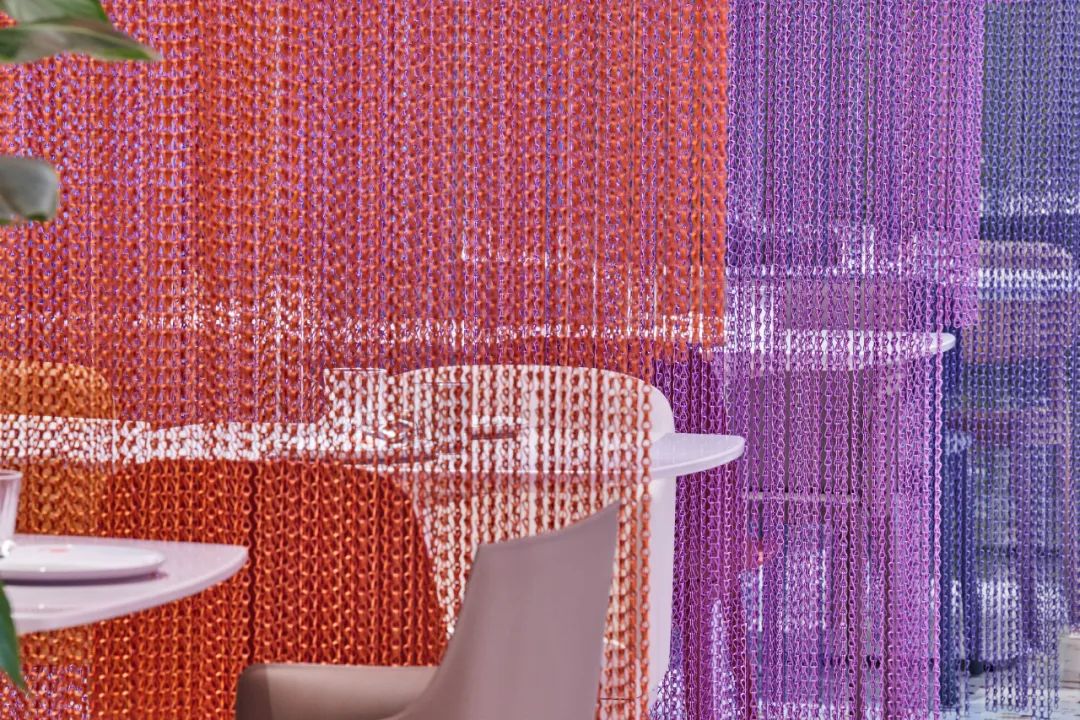
高低起伏的形态时而悬于头顶,时而垂到地面,仿佛天边彩虹变得触手可及。
The curved form at times hovers above at times, at times touchesing the ground, resembling a rainbow aton the horizon within reach.
唤起情绪
Evoke emotions
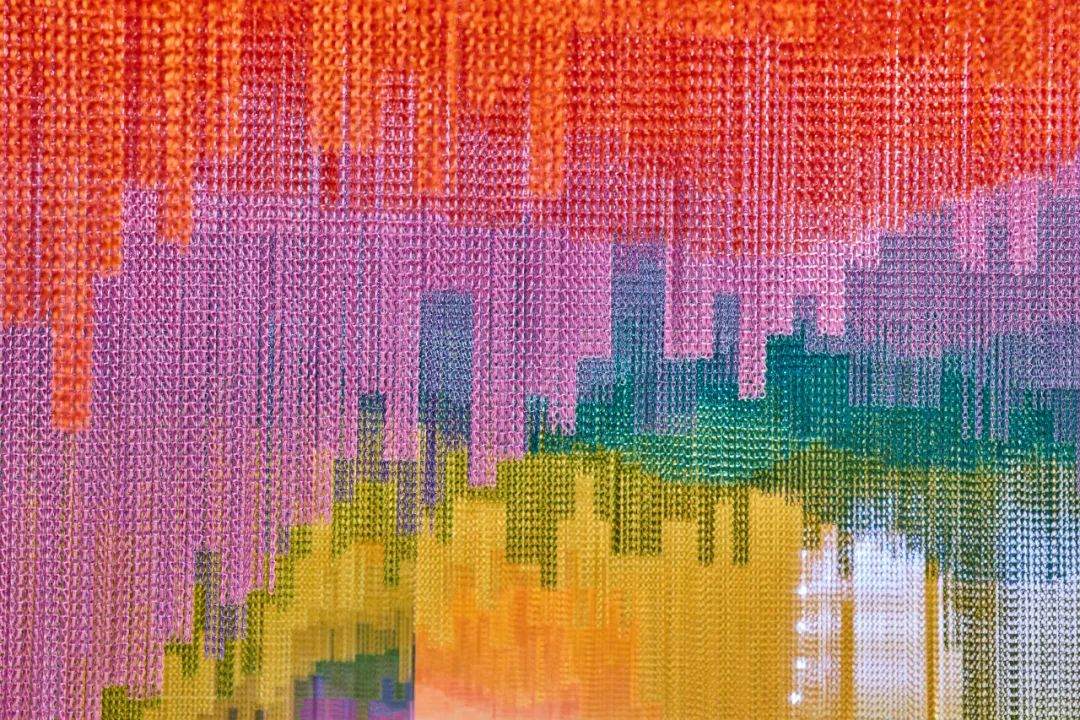

在不同的设计表达中,强烈的色彩总能唤起人们的快乐情绪。设计团队试图为餐厅注入活力,通过空间传递给人们积极乐观的气氛,同时回应品牌所定位的都市年轻亲子客群。
The use of vibrant colors in spatial design always stimulates a joyful mood. Our team aspires to inject energy into the restaurant, convey a positive and optimistic atmosphere through the space, and simultaneously respond to the goal of targeting young families by the brand.
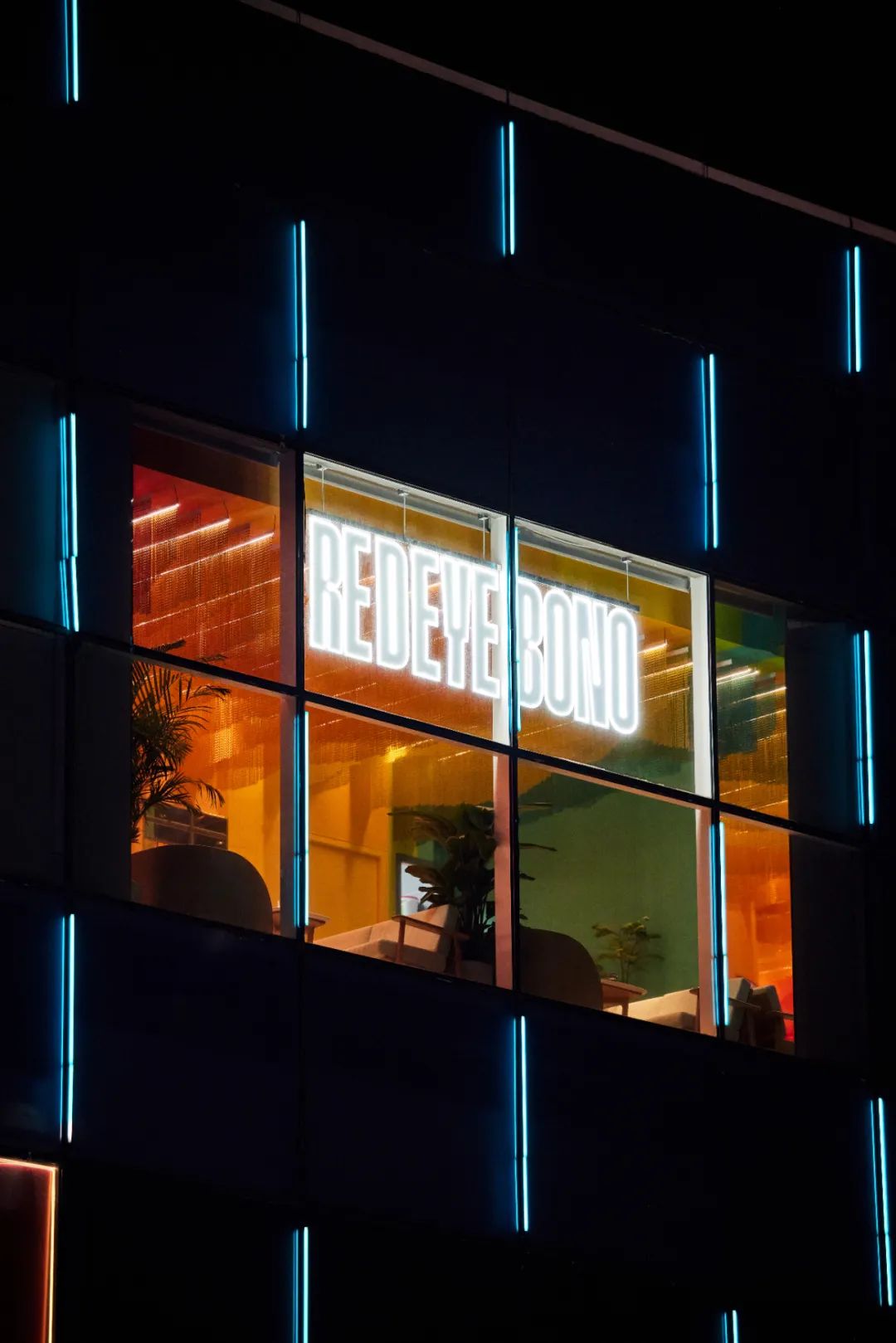
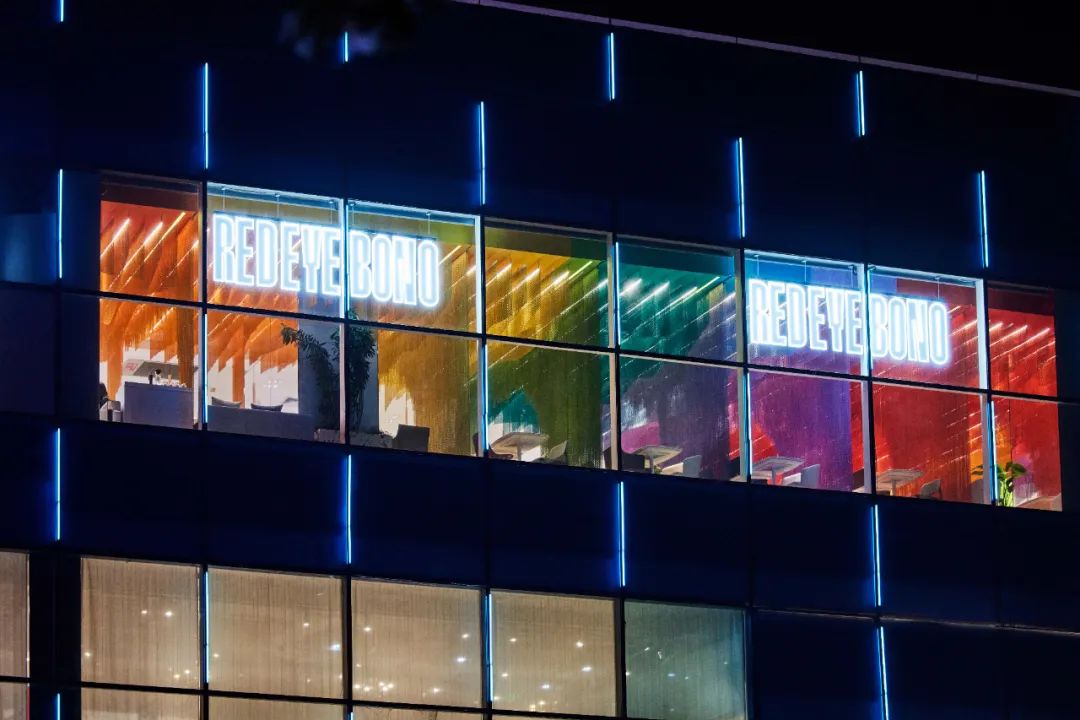
日间,餐厅是阳光在空间内的色彩物化,夜晚则为城市带来一抹多彩光亮。

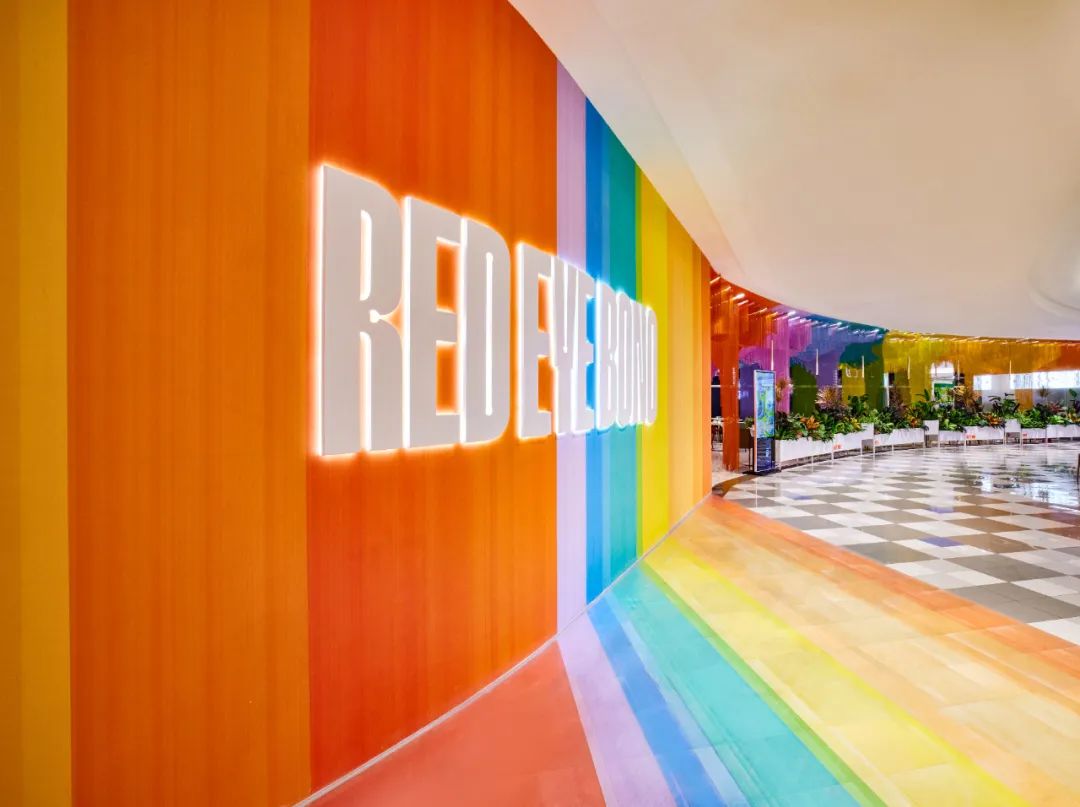
餐厅正式营业后,有小朋友随爸爸妈妈来吃饭,一进来就被头顶五彩斑斓的彩虹吸引住,兴奋地这里坐坐那里看看,一直让他犹豫不决的不是要点什么好吃的,而是到底要投入哪一种颜色的怀抱里用餐。
After the restaurant opening, a young customer visited with his parents. As soon as they entered, he was deeply intrigued by the colorful rainbow above his head. The youngster excitedly moved around. What excited him was not the prospect of a delicious meal but deciding which colorful area he wanted to dine at.
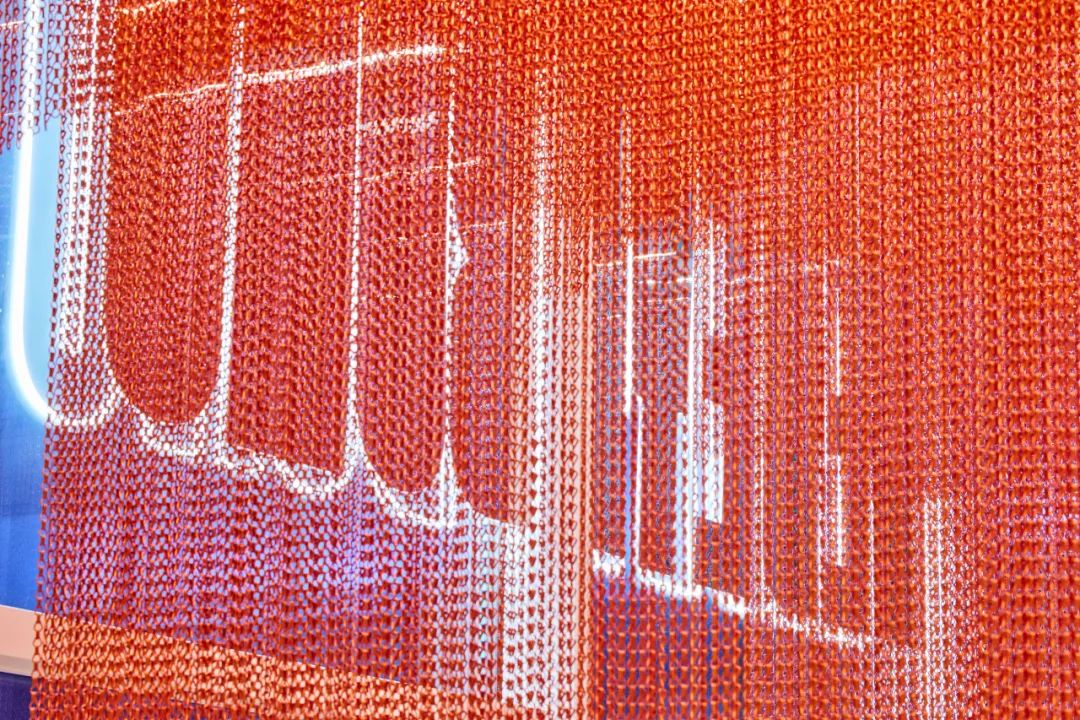
后疫情时代,SODA与Red Eye Bono餐厅的合伙人一样,希望能为这个城市创作出更多能获得愉悦体验的新去处。在光与影的包裹下,充满浪漫气息的Red Eye Bono餐厅期待见证每一场欢聚。
In the post-epidemic era, SODA, in collaboration with the restaurant's partners, aims to introduce innovative experiences to the city's landscape, promoting an environment of cheeriness and enjoyment. Surrounded by the interplay of light and shadow, the romantic Red Eye Bono restaurant eagerly anticipates hosting every joyous gathering.

轴测分析图

展开分析图

©SODA 立面图
项目信息
项目名称:Red Eye Bono餐厅
设计机构:SODA建筑师事务所
设计团队:姜元,王雪,田燕,杨娇,何悦,郑菁,王钊玥,张雪莹,李汉威,桑茂森,董建盛
项目地点:北京,朝阳区常营华联购物中心
完成时间:2023年10月
建筑面积:258平方米
项目摄影:陈惜玉
项目类型:融合西餐厅
视觉设计:cheeerSTUDIO
灯光设计:辛格尔国际照明设计有限公司
Project info
Project name: Red Eye Bono Restaurant
Architects: SODA Architects
Team: Yuan JIANG, Xue WANG, Yan TIAN, Jiao YANG, Jing ZHENG, Yue HE, Zhaoyue
WANG, Xueying ZHANG, Hanwei LI, Maosen SANG, Jiansheng DONG
Project Location: BHG Shopping Center, Changying,
Chaoyang District, BeiJing, CHINA
Completion Year: Oct. 2023
Gross Built Area: 258㎡
Photo credits: Xiyu CHEN
Project Type: Fusion Western Restaurant
Visual Design: cheeerSTUDIO
Lighting Design: Xin Geer International Lighting Design Co., Ltd
SODA是一家以科技、艺术、传播空间设计为核心优势的设计公司。为需要高端空间设计和体验设计的客户,提供差异化的解决方案。SODA于2016年创建。出于对“人与空间”的关注,事务所致力于融合数字媒体的空间交互设计。强调将多媒体的表现方式与空间融合,以探索人与环境、空间与影像的全新可能。
-
阅读原文
* 文章为作者独立观点,不代表数艺网立场转载须知
- 本文内容由数艺网收录采集自微信公众号SODA architects ,并经数艺网进行了排版优化。转载此文章请在文章开头和结尾标注“作者”、“来源:数艺网” 并附上本页链接: 如您不希望被数艺网所收录,感觉到侵犯到了您的权益,请及时告知数艺网,我们表示诚挚的歉意,并及时处理或删除。
