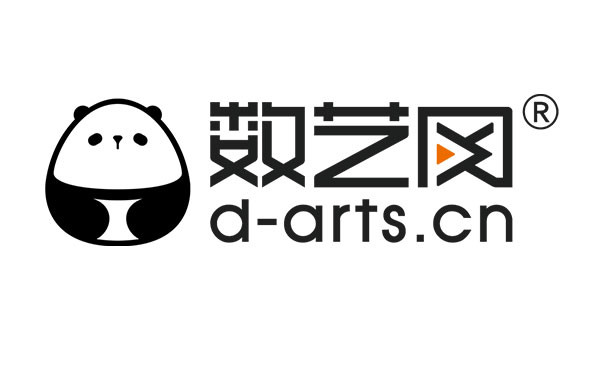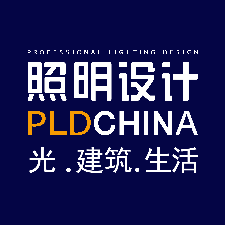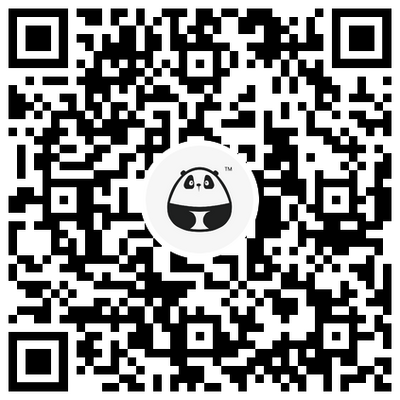- 0
- 0
- 0
分享
- 精品案例|紫江集团总部
-
原创 2024-01-04

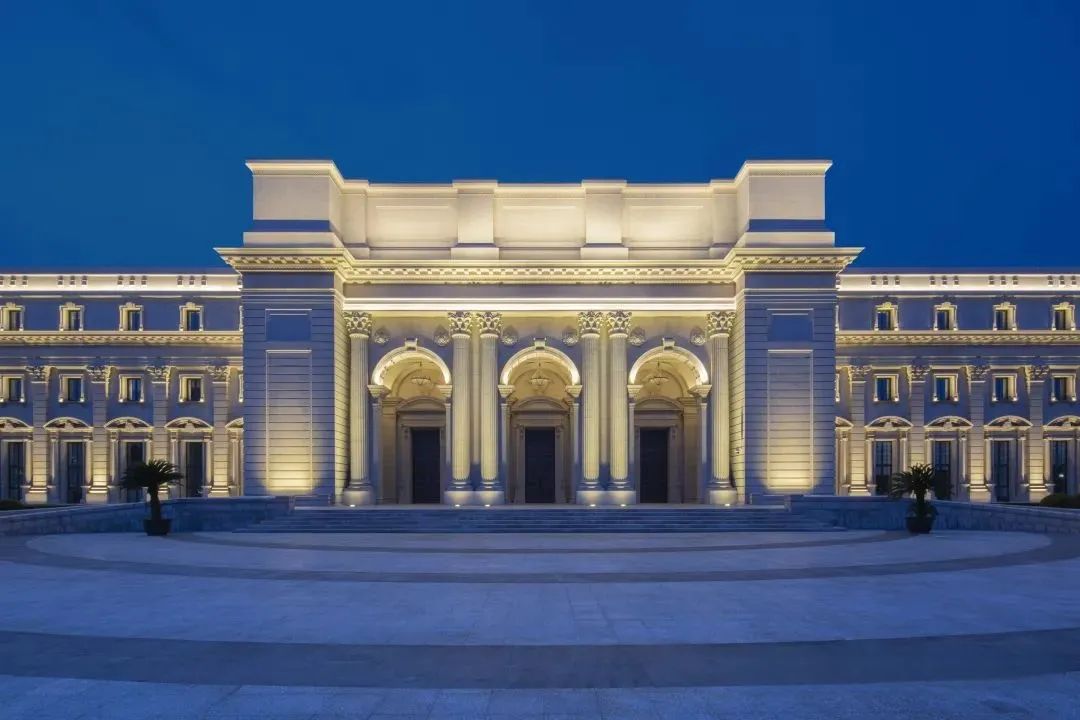
01 项目概述
紫江集团,创始于1981年,是根植于上海的一家民营投资控股集团。紫江之名,取自发源地附近一条“紫港”的江流,也寓意紫江将不断汇聚力量,迈向更广阔的发展空间。集团投资领域以制造业和服务业为主。
Zijiang Holdings, founded in 1981, is a private investment holding group based in Shanghai. The name of Zijiang is taken from a river with a "purple port" near its birthplace, which also implies that Zijiang will continue to gather strength and move towards a broader space for development. The group's investment fields are mainly in manufacturing and service industries.
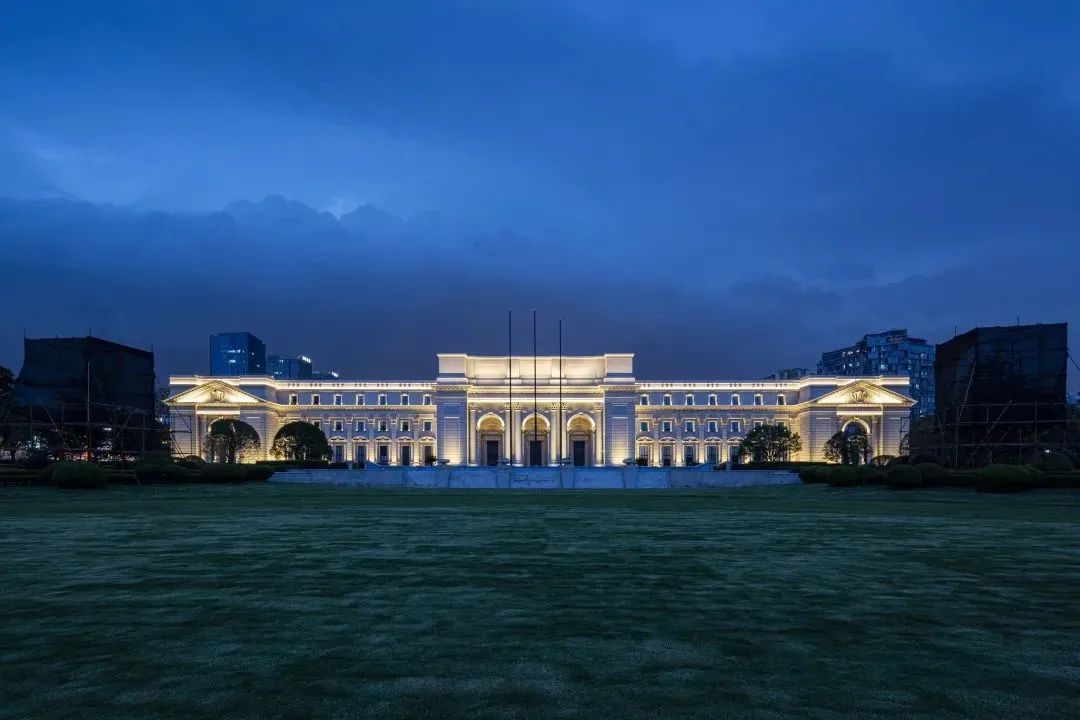
紫江集团总部大楼建成于2004年,是一栋Art Deco风格的建筑,紫江集团总部大楼展示出的整体形象,微观上与企业员工的经济价值、宏观上与社会的可持续发展皆密不可分。所以它不仅仅是紫江集团运作和发展的办公所在地,它还展示了紫江集团对外的社会意义;不仅满足了使用者的办公、商务需求,为员工提供一个更舒适、高效的工作环境。还成为了周边商圈地标性建筑之一,让周围的人们感受到建筑本身的艺术美感与紫江集团的企业理念。
Zijiang Group Building was completed in 2004, is an Art Deco style building, it shows the overall image, micro and enterprise employees' economic value, macro and social sustainable development are inseparable. So it is not only the operation and development of the office of Zijiang Holdings, it also shows the social significance of Zijiang Holdings; not only meets the user's office, business needs, to provide a more comfortable and efficient working environment for employees. Has become one of the landmark buildings around the business circle, so that people around the building feel the artistic beauty of the building itself and the corporate philosophy of Zijiang Holdings.
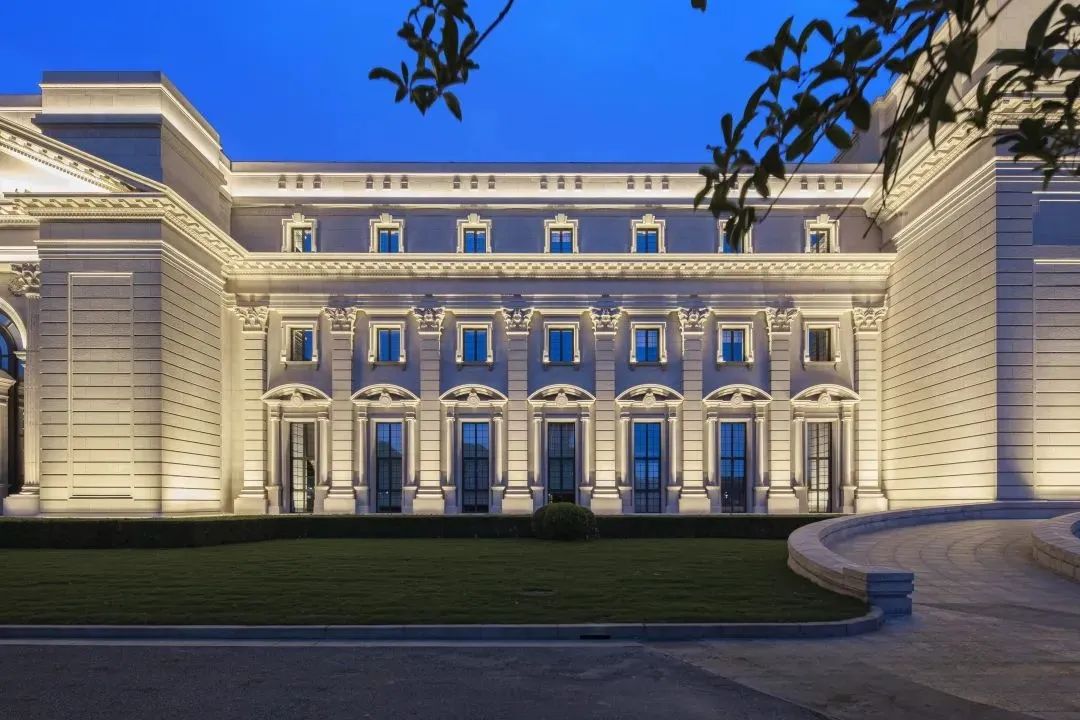
02设计理念
我们在接到泛光改造设计委托之时,希望改造后不影响原有的建筑形象,与此同时灯光设计要体现出紫江集团的企业文化与卓越品质、典雅之美、历史悠久的特色,我们挑选外形可以跟原本石材相结合的灯具,达到隐藏灯具的效果。让安装的灯具完全不可见;与此同时我们选择光色3000K的LED灯具都具有良好的防眩光技术以及连续洗墙的均匀性,替换了原本偏黄的灯具,强化了建筑丰富的层次性、秩序感与美感。
When we received the commission of floodlight transformation design, we hope that the original architectural image will not be affected after transformation. At the same time, the lighting design should reflect the corporate culture and excellent quality, elegant beauty and long history of Zijiang Holdings. We choose the lamps and lanterns that can be combined with the original stone to achieve the effect of hiding the lamps and lanterns. Let the installed lamps and lanterns be completely invisible; at the same time, we choose the LED lamps and lanterns with light color of 3000K, which have good anti-glare technology and continuous wall washing uniformity. They replace the original yellow lamps and lanterns, and strengthen the rich hierarchy, sense of order and beauty of the building.
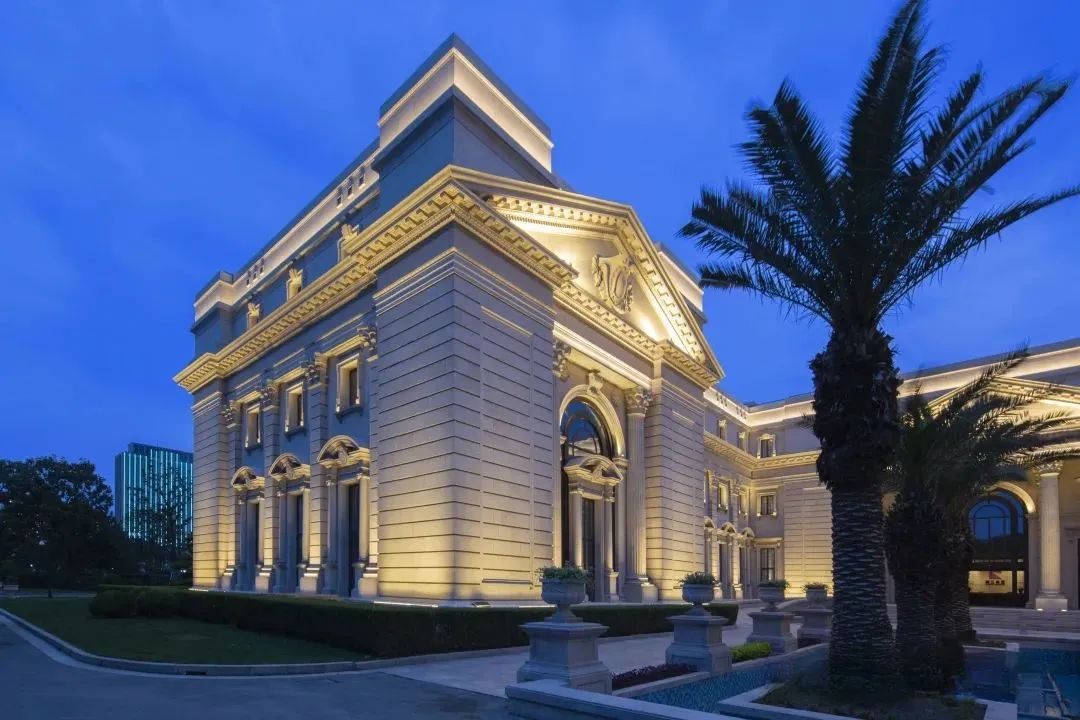
门头是一栋建筑的门面,象征着紫江集团的企业精神,上方明灯照亮了建筑立面,也寓意在紫江的光明的未来,向上照射的洗墙灯打在充满纹理柱子的表面,象征着企业稳固的根基。建筑侧面与正立面首尾呼应,灯光意在突出柱子的挺拔雄伟,三角形门头雕花的端庄秀雅,墙面流畅的线条感。
The top of the door is the facade of a building, symbolizing the corporate spirit of Zijiang Holdings. The lights above illuminate the building facade and also imply the bright future of Zijiang. The upward lighting of the wall washing lamp plays on the surface full of textured pillars, symbolizing the firm foundation of the company. The side of the building echoes the beginning and end of the facade, and the lighting is intended to highlight the tall and majestic columns, the dignified and elegant carving of the triangular door, and the smooth line sense of the wall.
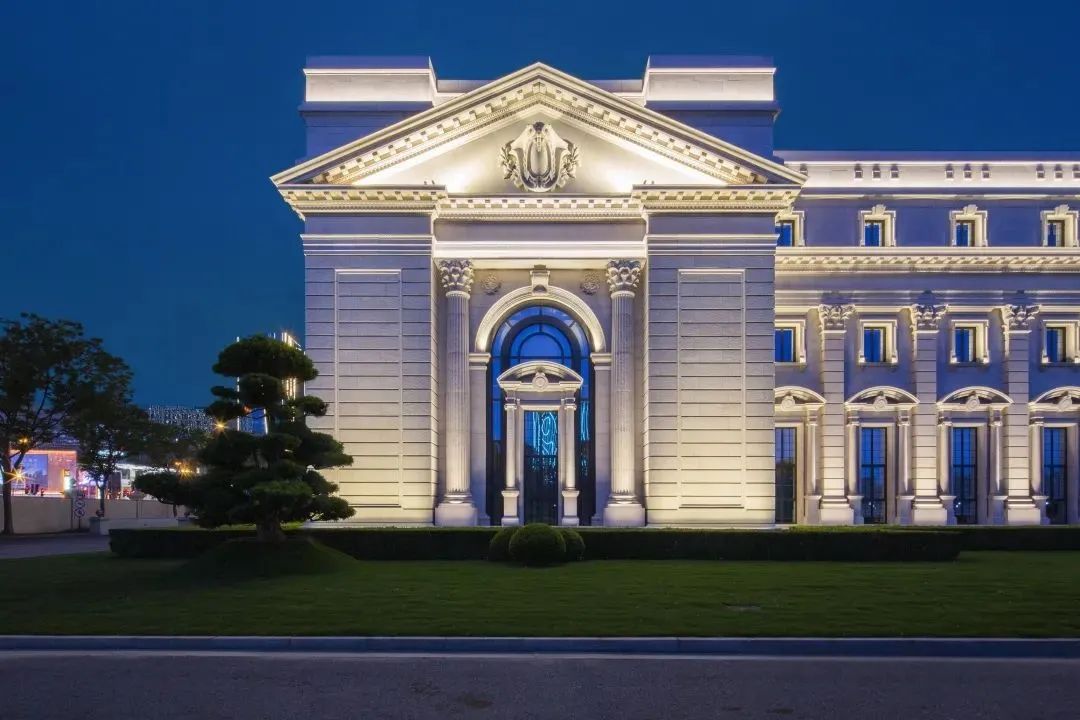
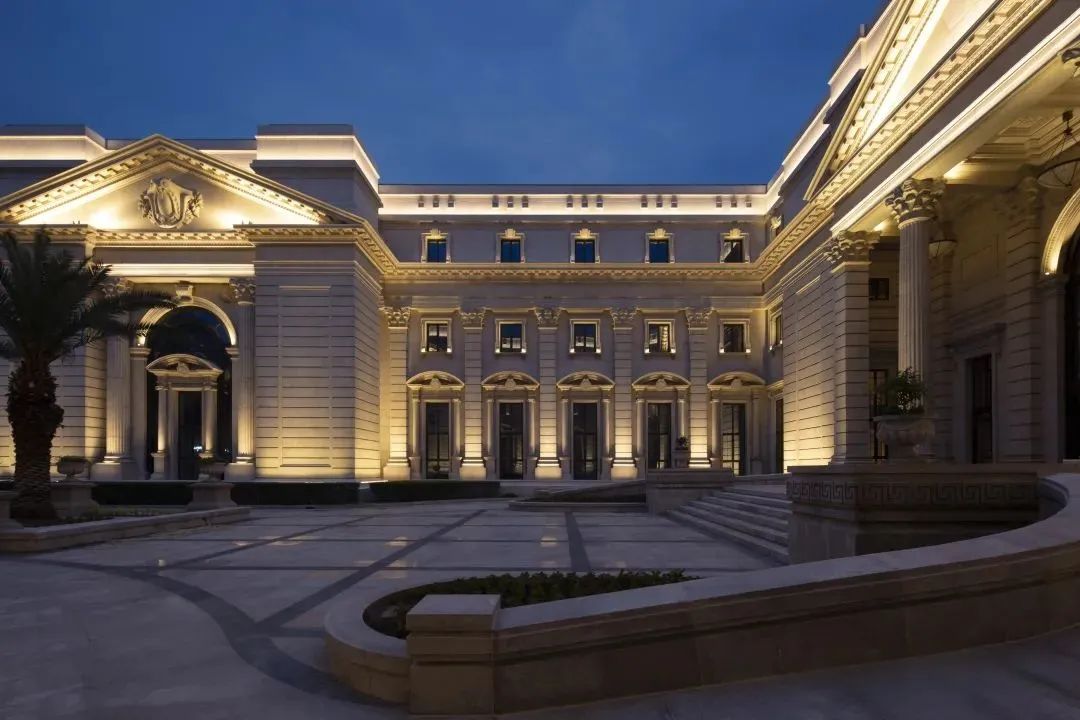
浮雕拱形门利用两侧斜打的灯光,给建筑融入了柔和的元素,表现了紫江集团刚劲中不失细节的气质,大方向上有号召力,小细节上有执行力。
The relief arch door uses oblique lighting on both sides to integrate soft elements into the building, showing the temperament of Zijiang Group without losing details in the firm direction, with appeal in the general direction and execution in the small details.
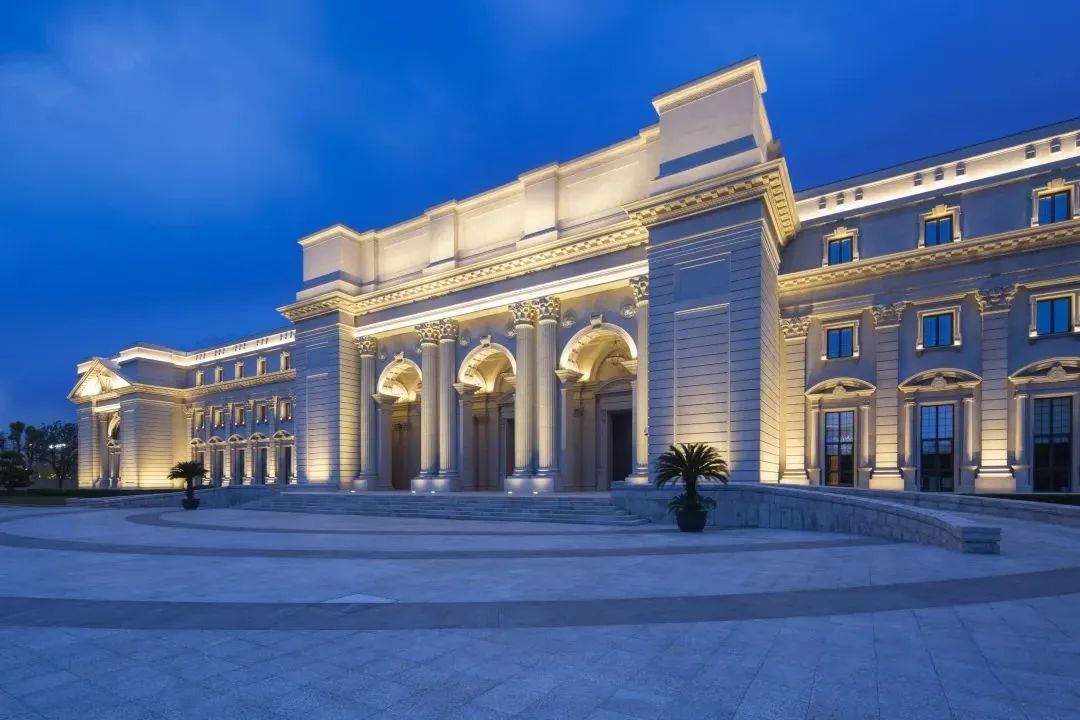
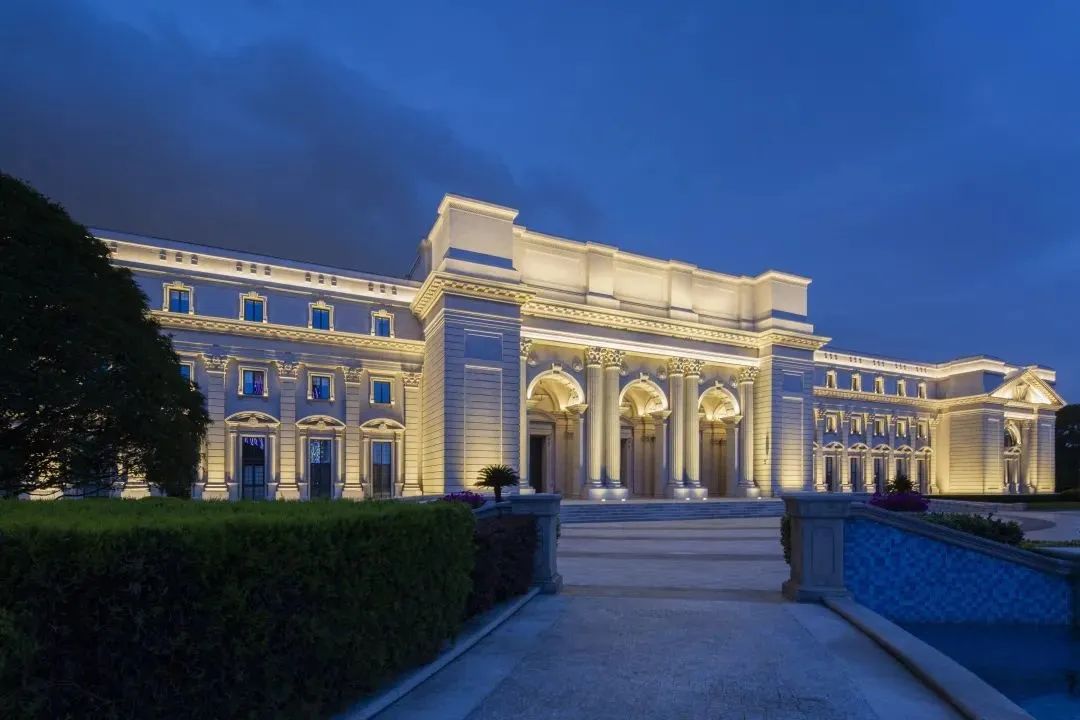
利用地面向上的洗墙、窗框两侧斜打的方式将三段式的建筑结构进行了很好的衔接。
The three-stage building structure is well connected by the way of washing the wall upward on the ground and diagramming on both sides of the window frame.
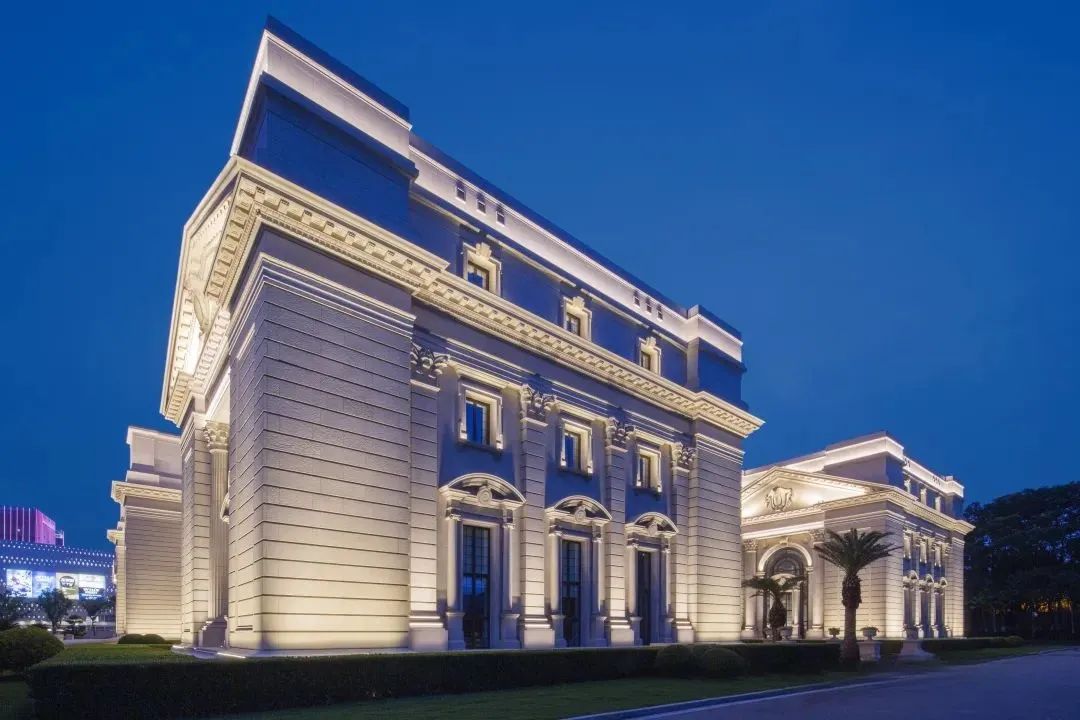
为了确保设计之初的预期效果,灯光的亮度和色温能很好的跟建筑相结合,并符合相关标准和规范。在灯光的调试验收时,我们亲力亲为,对安装灯具的不同角度的各项参数进行测量、记录和分析。结合现场的环境、光线、视觉感受等因素,对灯光的角度、投射范围、光色等等进行精确的设定,以确保每一盏灯具都能够发挥出最佳的效果,提供舒适、明亮的光线环境。
In order to ensure that the brightness and color temperature of the lights are well integrated into the building as intended at the beginning of the design,And comply with relevant standards and specifications. In the commissioning and acceptance of lighting, we personally measure, record and analyze the parameters of different angles of the installation of lamps. Combined with the environment, light, visual experience and other factors of the scene, the Angle of the light, the projection range, the light color and so on are precisely set to ensure that each lamp can play the best effect and provide a comfortable and bright light environment.
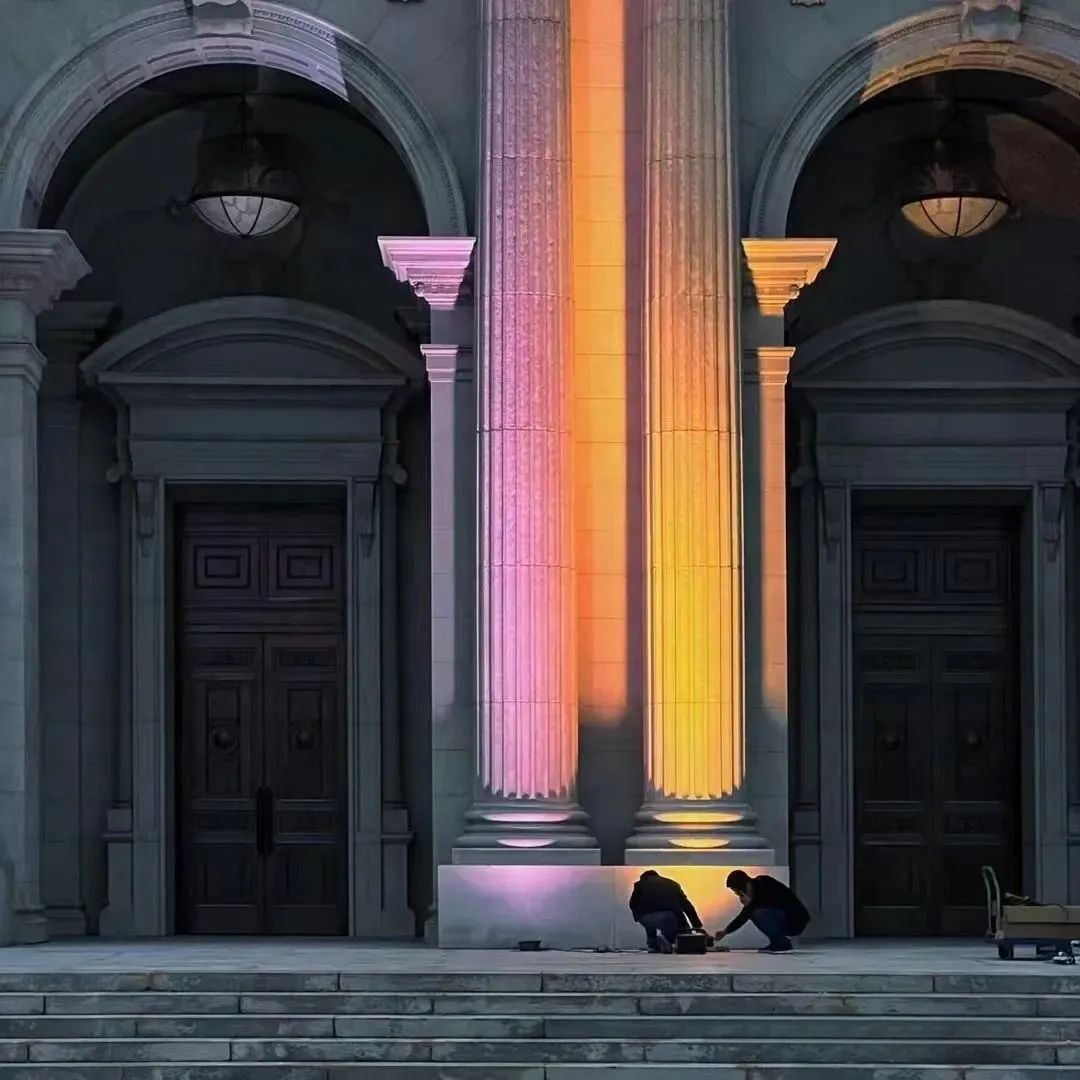
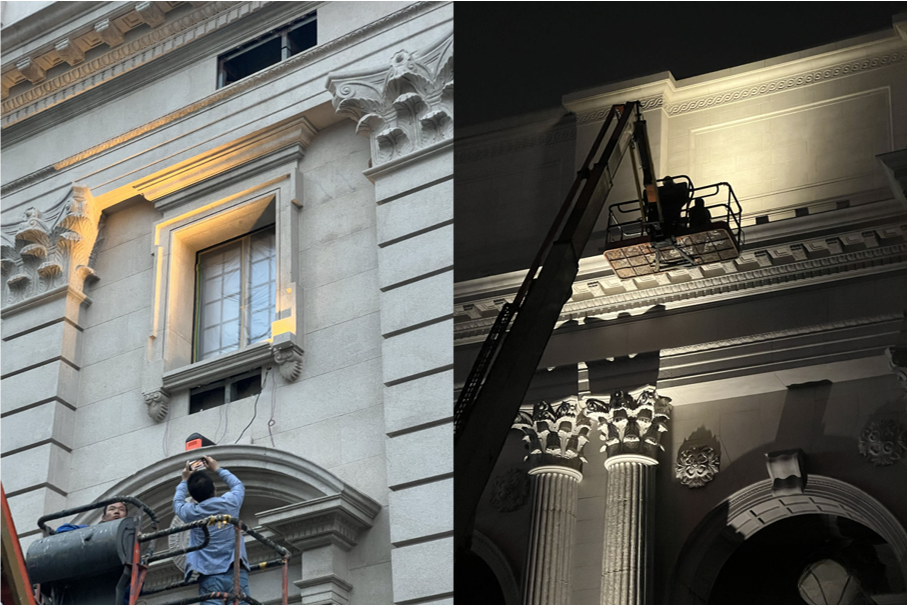
此次建筑泛光改造设计,优米的设计团队从对集团大楼建筑的解读、灯光的运用、灯具的选择多方面考量。改造后的灯光照明着重塑造建筑本体的素雅与庄重,光色采用暖黄色光为主,体现建筑大气之美。在保留传承建筑原有的美感与秩序感的同时,也唤起了建筑的生命力,让企业集团总部大楼焕发新生。
In the renovation design of the building flood light, the design team of Youmi considered many aspects from the interpretation of the group building architecture, the use of lighting and the selection of lamps. The lighting after the transformation focuses on shaping the simple elegance and solemn of the building body, and the light color is mainly warm yellow light, reflecting the beauty of the atmosphere of the building. While retaining the original beauty and sense of order of the heritage building, it also evokes the vitality of the building and rejuvenates the headquarters building of the enterprise group.

项目信息
项目名称:紫江集团总部照明设计项目
项目地点:上海
业主单位:上海紫江(集团)有限公司
设计面积:10000m²
设计时间:04/2023 ~07/2023
照明设计:优米照明设计照明设计
范围:建筑泛光照明设计总监:蔡烨震照明设计
团队成员:何佳豪、徐梦豪、尉静文
摄影团队:HF摄影工作室
------------------------------------------
版权声明:本文来源于优米照明设计,《照明设计》杂志坚持学术探讨与价值分享。免费发布招聘信息、进交流群、品牌推广、投稿分享、商务合作请添加照明设计小编微信:PLDmagazine。《照明设计》杂志新媒体团队全力开展《照明设计》杂志“全媒体”运营服务。2023年将会持续分享世界最前沿照明资讯,以及近百个全球照明设计精品案例,并成立中国照明设计师学会,每年编辑出版专业照明设计系列丛书。打造一个照明知识分享新平台。欢迎大家关注,敬请期待。
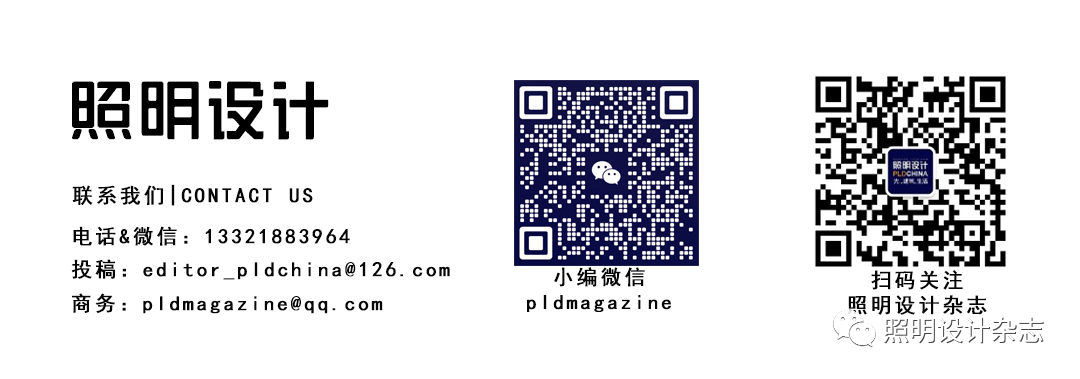
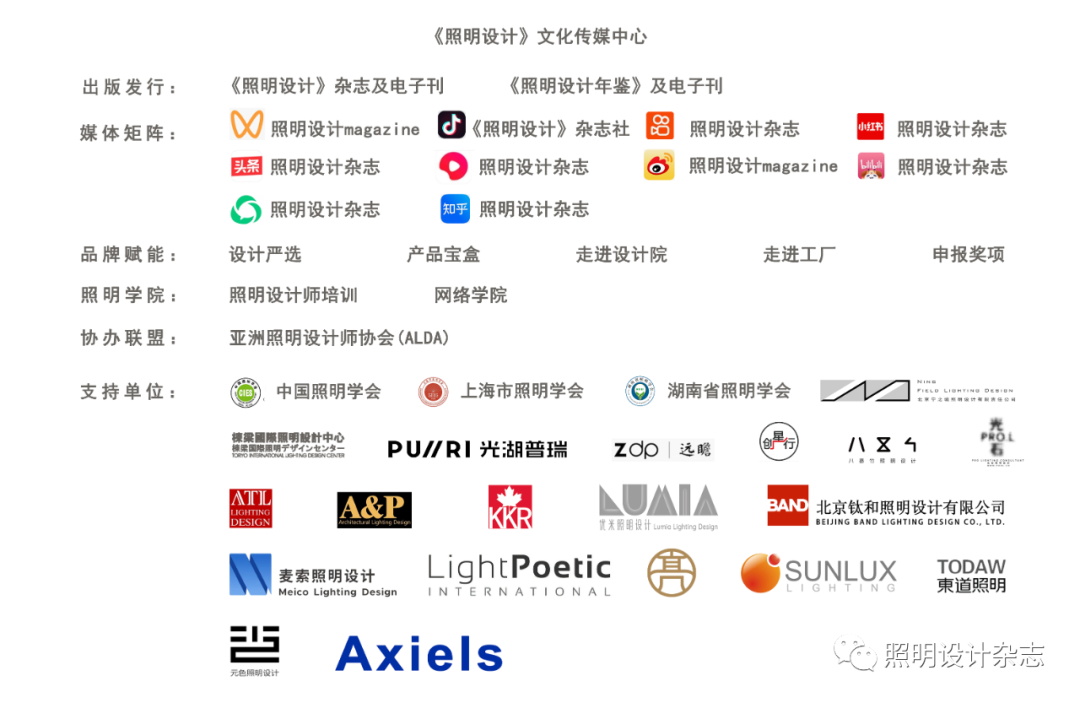
-
* 文章为作者独立观点,不代表数艺网立场转载须知
- 本文由 照明设计杂志 授权 数艺网 发表,并经数艺网编辑。转载此文章请在文章开头和结尾标注“作者”、“来源:数艺网” 并附上本页链接: 本站部分文字及图片来源于网络,如侵犯到您的权益,请及时告知,我们将及时处理或删除。
