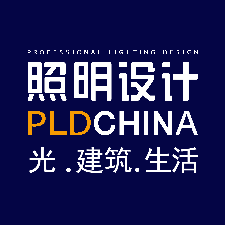- 0
- 0
- 0
分享
- 精品案例|美国加州-阿拉米达水上飞机码头和圣莫尼卡Agensys癌症研究中心
-
原创 01-05

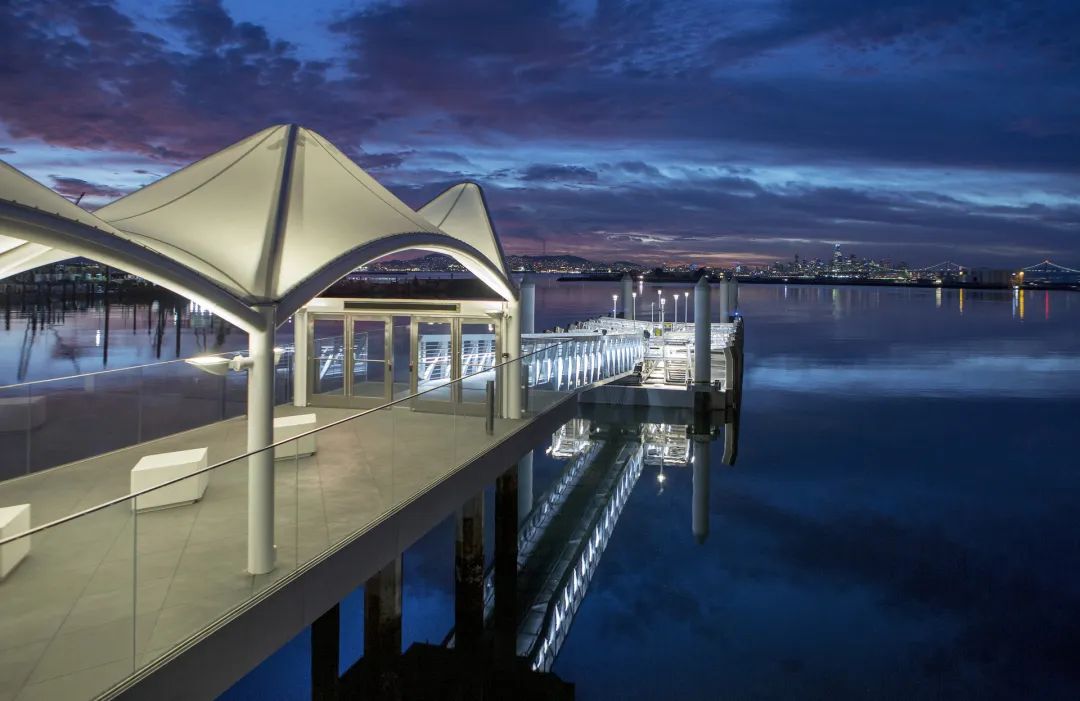
01 阿拉米达水上飞机礁湖渡轮码头
美国·加利福尼亚州阿拉米达
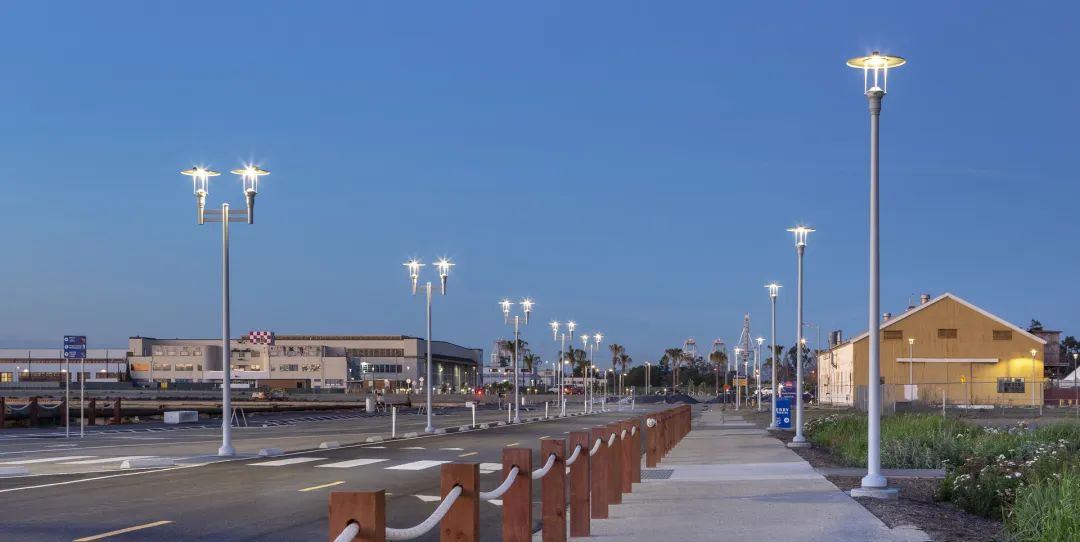
水上飞机礁湖轮渡码头是新近重建的前阿拉米达海军基地的主要门户,提供前往旧金山和奥克兰的客运轮渡服务。该码头设有永久性码头和舷梯,并对周边街景进行了改善,以方便自行车、行人和汽车通行。由于阿拉米达是一个岛屿,出入口有限,因此建造该渡轮码头是为了给通勤者提供另一种选择。
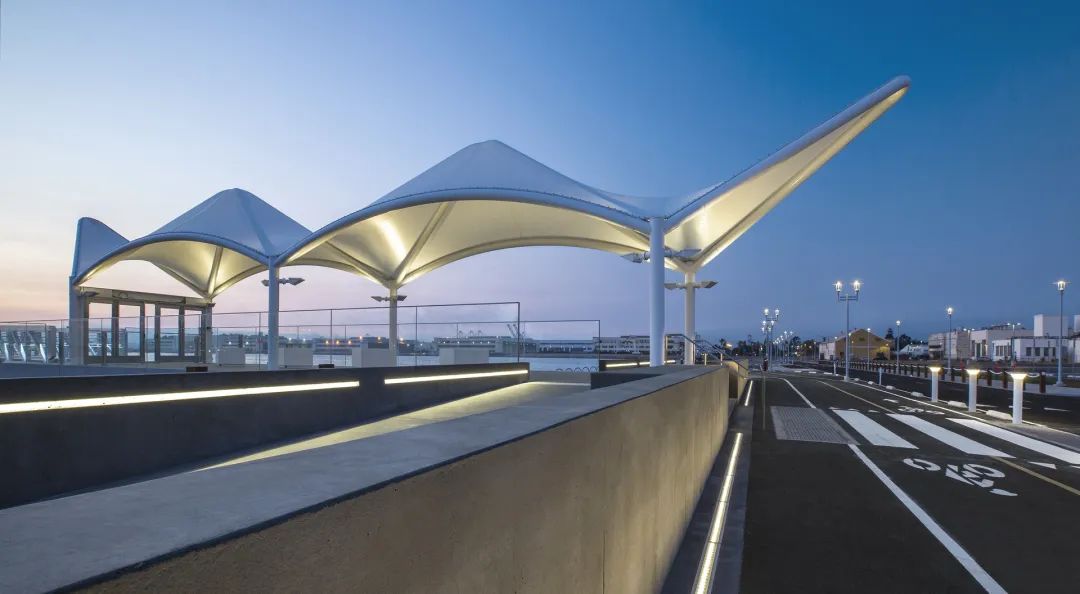
照明设计营造了一种温馨的氛围,并通过上部照明突出了标志性的码头顶篷结构,强调了其外形并提供了有针对性的照明度。坡道墙壁上的照明界定了码头入口,并突出了标志牌。入口楼梯两侧的照明护柱划定了道路和自行车道的界限,同时也为邻近的人行横道提供照明。所有这些元素结合在一起,都是有目的性的寻路辅助方式,将顾客引向码头。
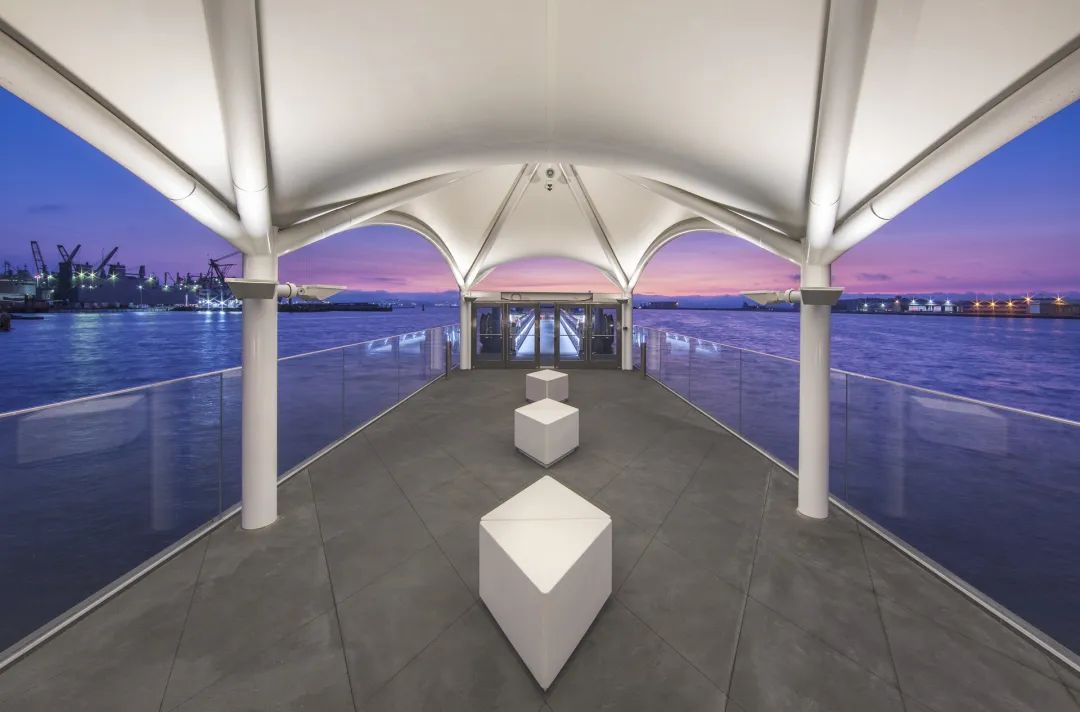
Alameda Seaplane Lagoon Ferry Terminal
Alameda, California
United States
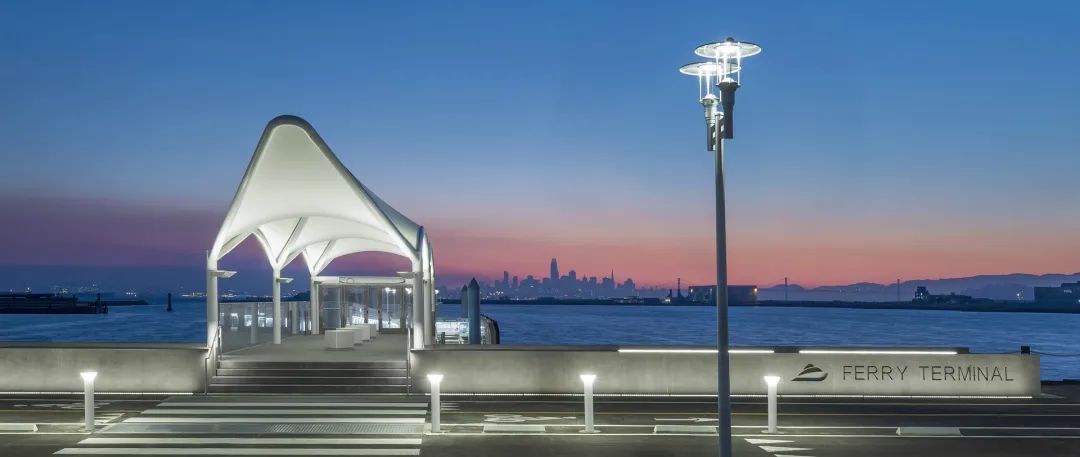
The Seaplane Lagoon Ferry Terminal serves as a major gateway for the newly redeveloped former Alameda Naval Air Base, providing passenger ferry service to San Francisco and Oakland. The terminal features a permanent pier and gangways as well as surrounding streetscape improvements for bicycle, pedestrian, and car access. Since Alameda is an island with limited entrance and exit points, the ferry terminal was built to serve as an alternative for commuters.
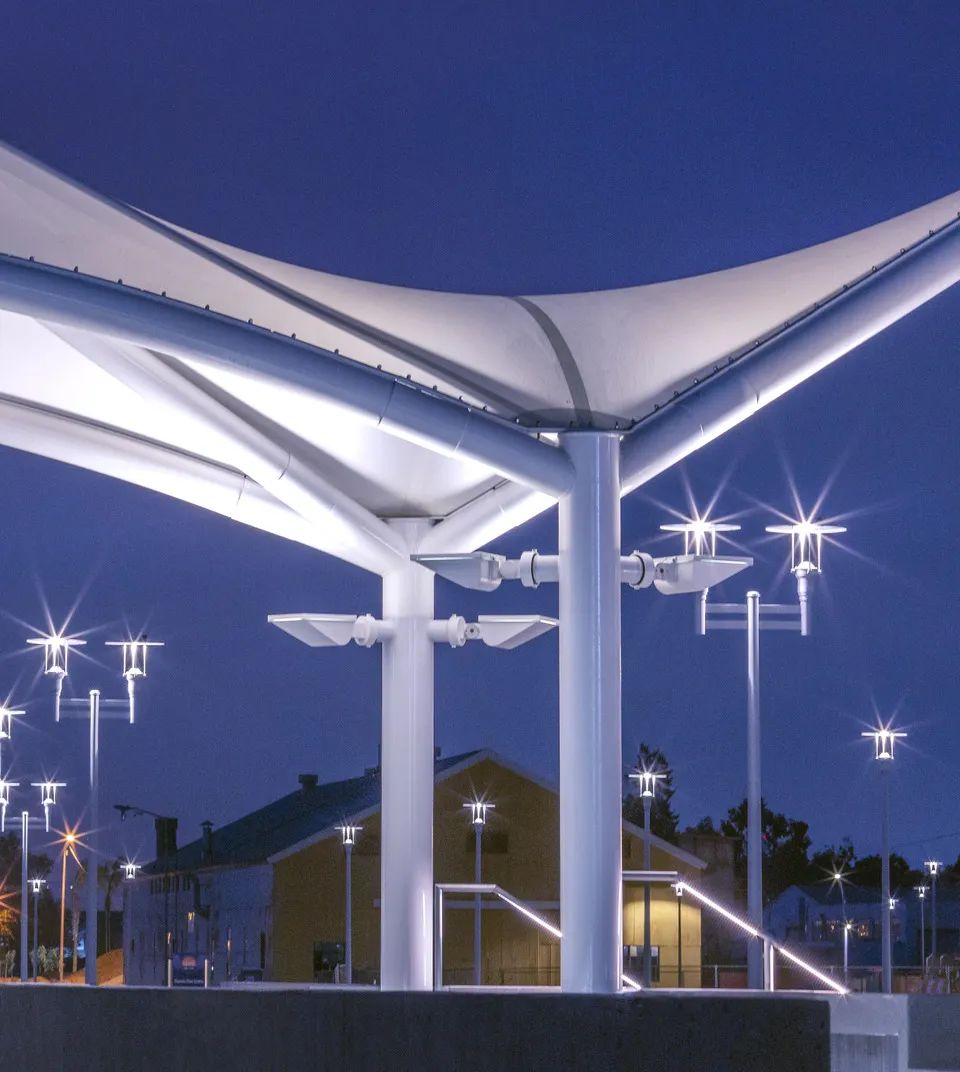
The lighting design creates a welcoming atmosphere and highlights the iconic pier canopy structure with uplighting that accentuates its form and provides targeted illumination levels. Ramp wall uplighting defines the pier entrance and highlights signage. Illuminated bollards flanking the entry stairs delineate between the roadway and bikeway while also lighting the adjacent crosswalk. All of these elements combined are purposeful ways to assist with wayfinding, leading patrons to the pier.
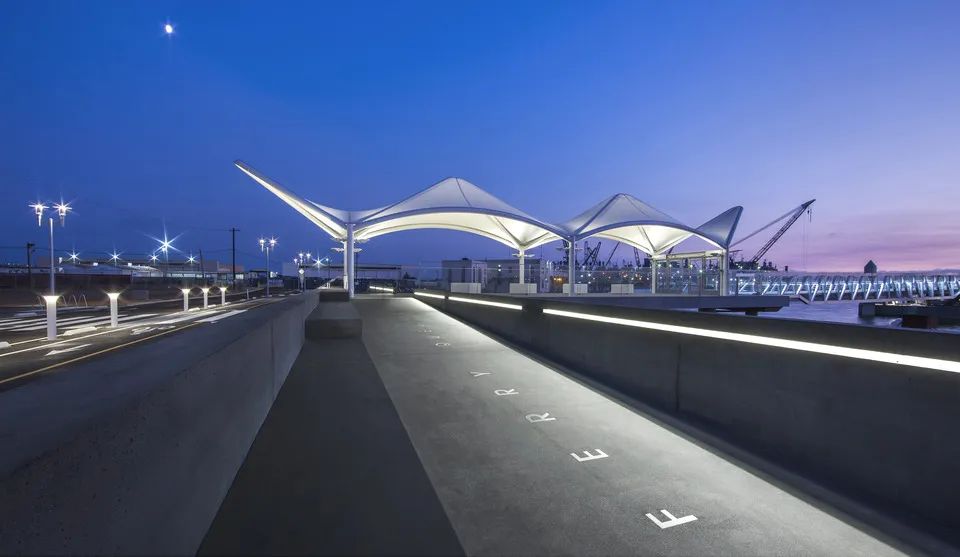
项目信息
项目名称:Alameda Seaplane Lagoon Ferry Terminal
地点:美国·加利福尼亚州 阿拉米达
照明设计:HBL面积:1500平方英尺| 139平方米
设计团队:Marcy Wong Donn Logan建筑事务所
摄影师:Billy Hustace
02 Agensys癌症研究中心
美国·加利福尼亚州圣莫尼卡

Agensys 项目是将圣莫尼卡市的四个地点合并为一个研究园区。它包括灵活的研究实验室、支持空间、生产研究、GMP设施、试验工厂、中央工厂、行政办公室、健身中心、公共咖啡馆、雕塑园和会议中心。
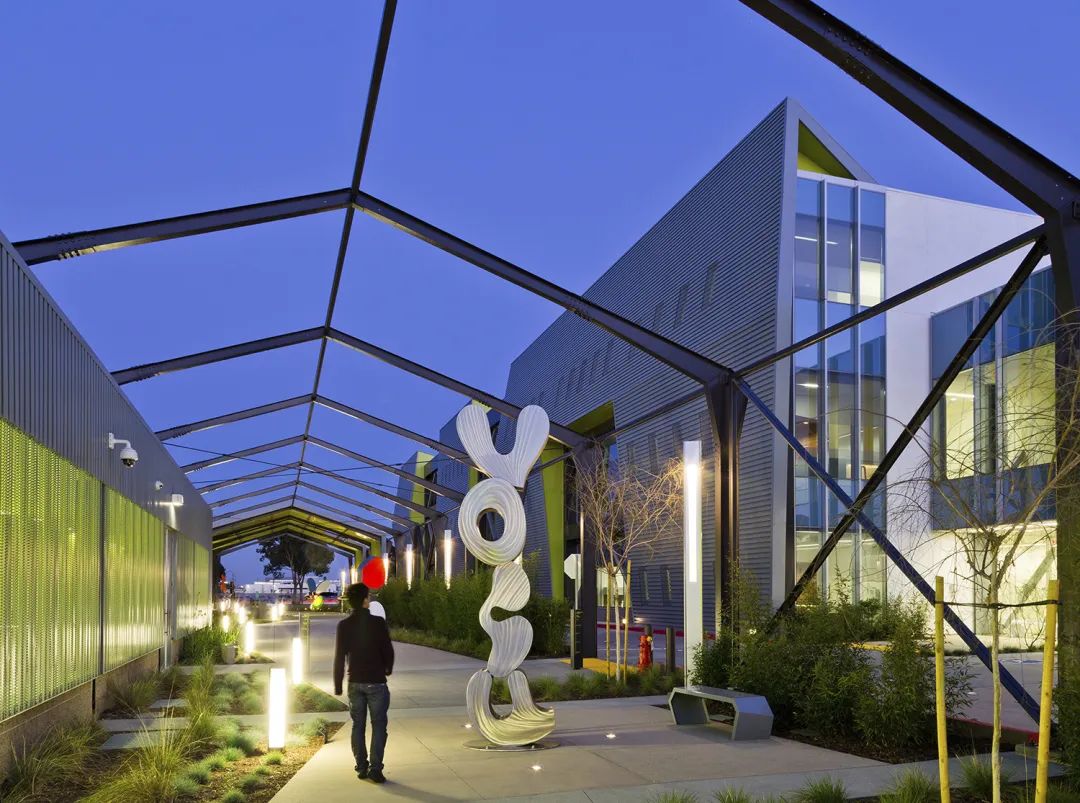
为了让当地和周边社区参与到园区中来,人行道和公共雕塑园展示了当地艺术家的艺术作品,照明采用了具有现场可调光学特性的灯具,能够对周期性变化的艺术作品做出响应。
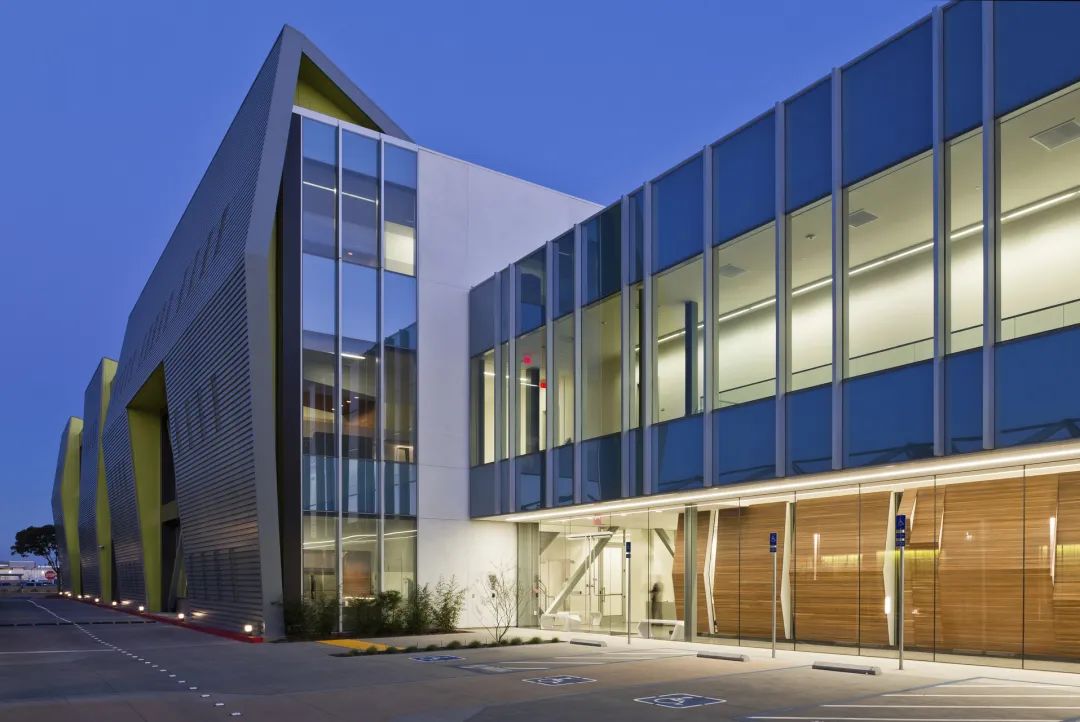
设计团队在所有办公室都使用了带占用传感器的高效照明系统,并在实验室使用了定时关闭装置,以帮助实现 LEED 银级认证。
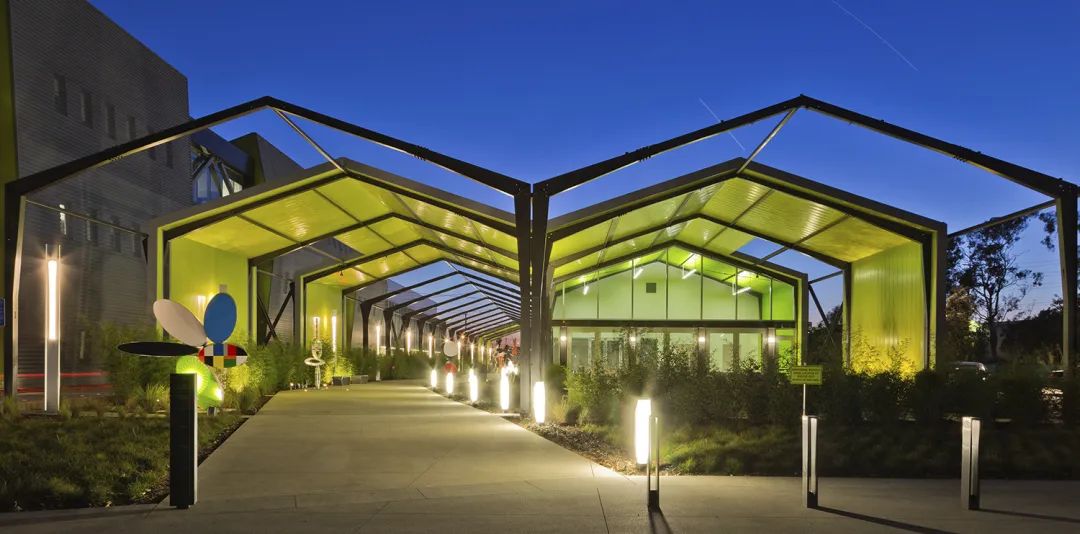
Agensys Cancer Research Center
Santa Monica, California
United States

The Agensys project is a consolidation of four sites throughout the city of Santa Monica into one research campus. It consists of flexible research labs, support spaces, manufacturing research, a GMP facility, a pilot plant, a central plant, administrative offices, a fitness center, a public café, a sculpture garden, and a conference center.
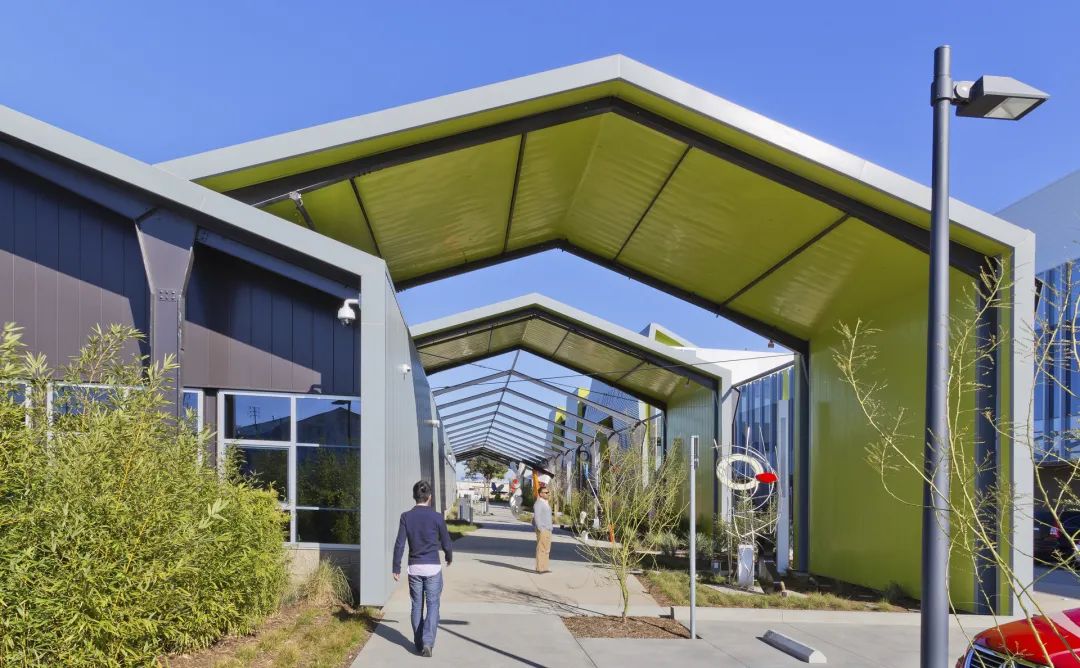
In an effort to engage the local and neighboring communities to the campus, a pedestrian pathway and public sculpture garden showcasing art by local artists is illuminated using fixtures with field adjustable optical properties capable of responding to the periodically changing art pieces.
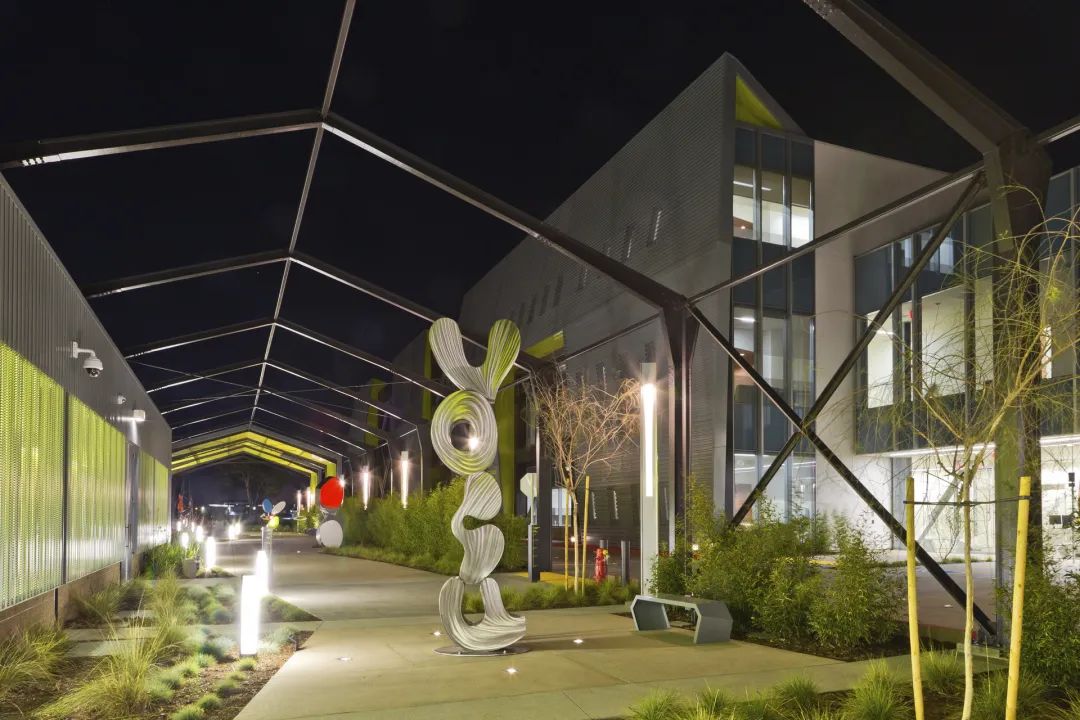
The design team used high-efficiency lighting systems with occupancy sensors in all offices and shut-off timers in labs to assist in LEED Silver consideration.

项目信息
项目名称:Agensys Cancer Research Center
地点:美国·加利福尼亚州 圣莫尼卡
照明设计:HBL
面积:173000平方英尺|16072平方米
设计团队:HLW International
摄影师:HLW International
------------------------------------------
版权声明:本文来源于HBL,《照明设计》杂志坚持学术探讨与价值分享。免费发布招聘信息、进交流群、品牌推广、投稿分享、商务合作请添加照明设计小编微信:PLDmagazine。《照明设计》杂志新媒体团队全力开展《照明设计》杂志“全媒体”运营服务。2023年将会持续分享世界最前沿照明资讯,以及近百个全球照明设计精品案例,并成立中国照明设计师学会,每年编辑出版专业照明设计系列丛书。打造一个照明知识分享新平台。欢迎大家关注,敬请期待。

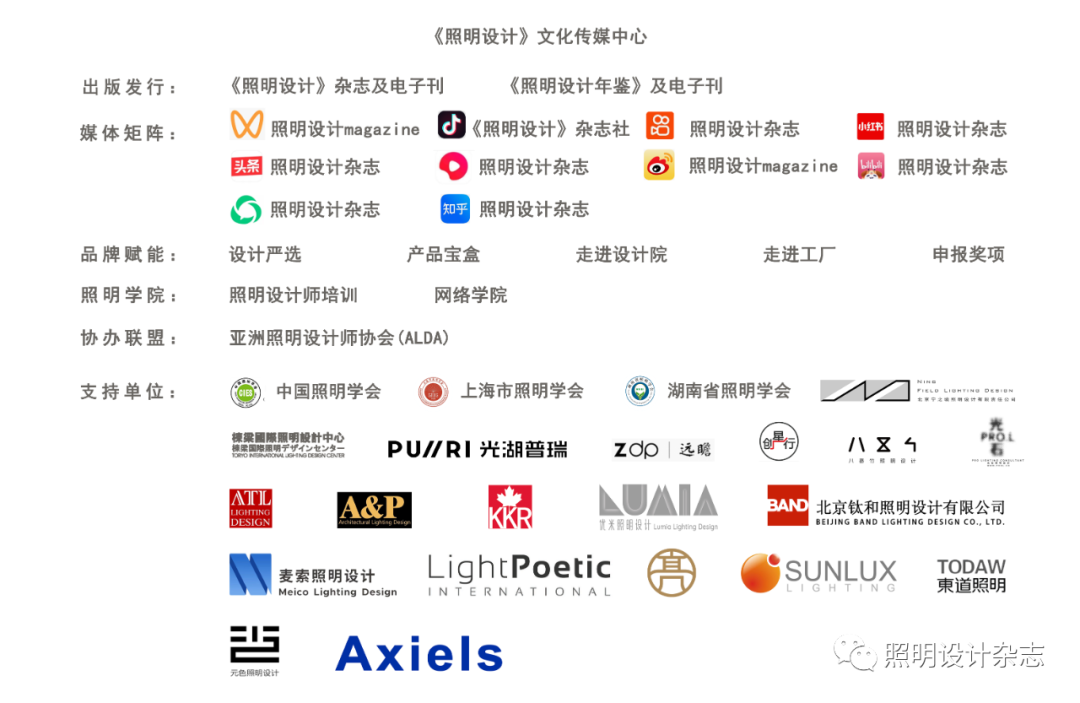
-
* 文章为作者独立观点,不代表数艺网立场转载须知
- 本文由 照明设计杂志 授权 数艺网 发表,并经数艺网编辑。转载此文章请在文章开头和结尾标注“作者”、“来源:数艺网” 并附上本页链接: 本站部分文字及图片来源于网络,如侵犯到您的权益,请及时告知,我们将及时处理或删除。

