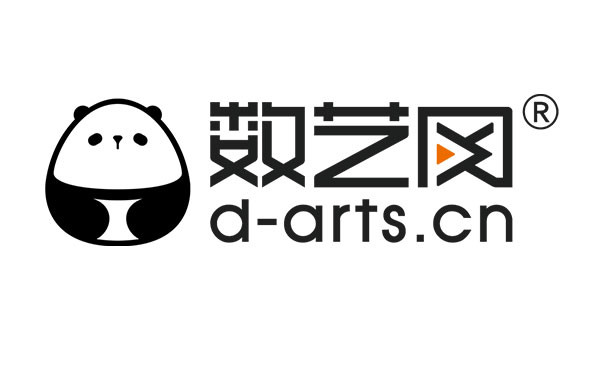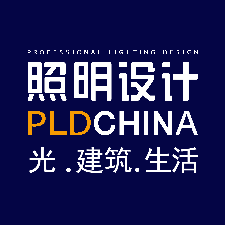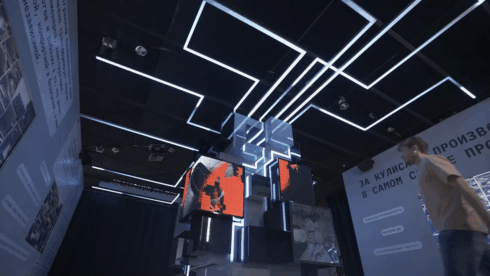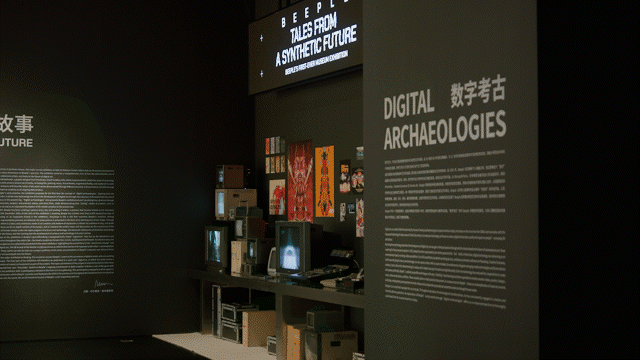- 0
- 0
- 0
分享
- 精品案例|以色列·耶路撒冷宽容博物馆照明设计
-
原创 2023-12-21

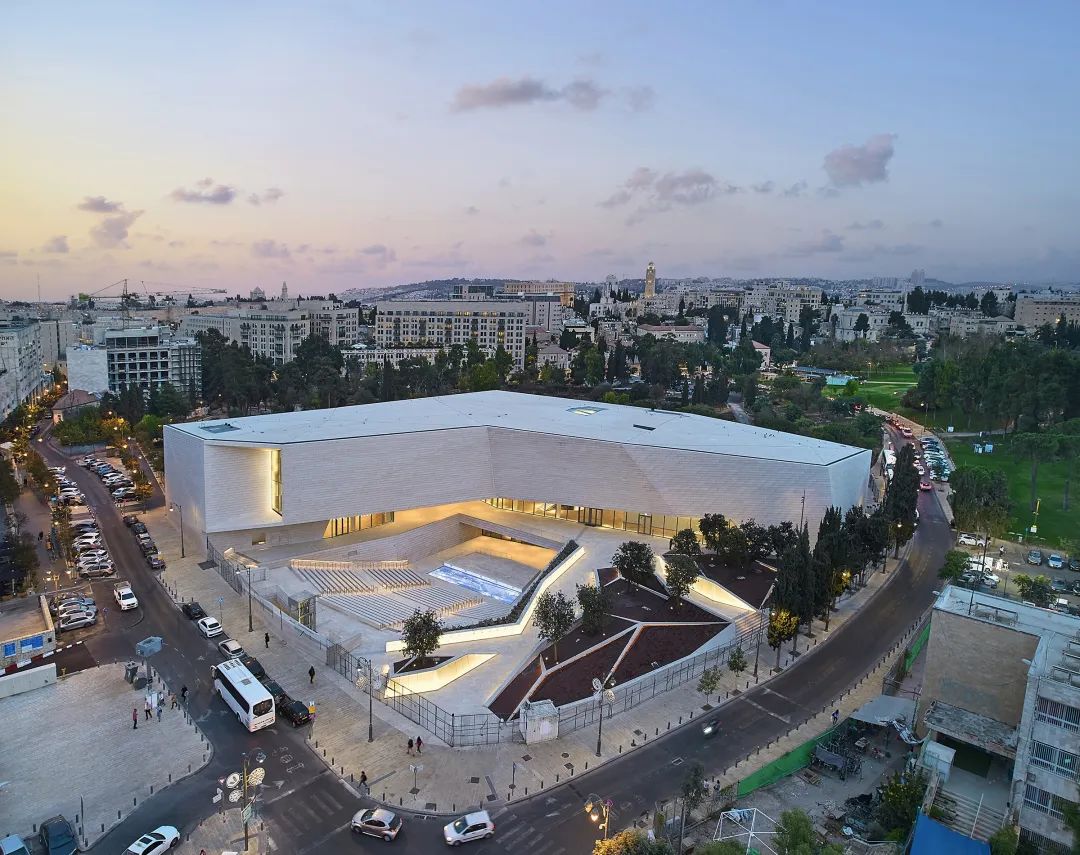
Museum Of Tolerance JerusalemJerusalem, Israel2023
The Museum of Tolerance, designed by Bracha Chyutin, Michael Chyutin, Jacques Dahan, and Ariel Noyman, is located in the heart of modern Jerusalem, in the neighborhood of Mamilla and adjacent to Independence Park. Planned by the Simon Wiesenthal Center, the museum and its campus will welcome visitors from all religious and cultural backgrounds, offering interactive exhibitions, cultural and educational programming. L’Observatoire International has been involved in the project since its inception, designing all lighting for the museum’s interior public spaces—including two auditoriums, the lobby, café and shop—as well as the landscaped plaza.
宽容博物馆由 Bracha Chyutin、Michael Chyutin、Jacques Dahan 和 Ariel Noyman 设计,坐落在现代耶路撒冷的中心地带,位于 Mamilla 社区,毗邻独立公园。博物馆及其园区由西蒙-维森塔尔中心(Simon Wiesenthal Center)规划,将欢迎来自各种宗教和文化背景的游客,提供互动展览、文化和教育节目。照明设计团队L'Observatoire International 一开始就参与了这个项目,负责设计博物馆内部公共空间(包括两个礼堂、大厅、咖啡厅和商店)以及景观广场的所有照明。
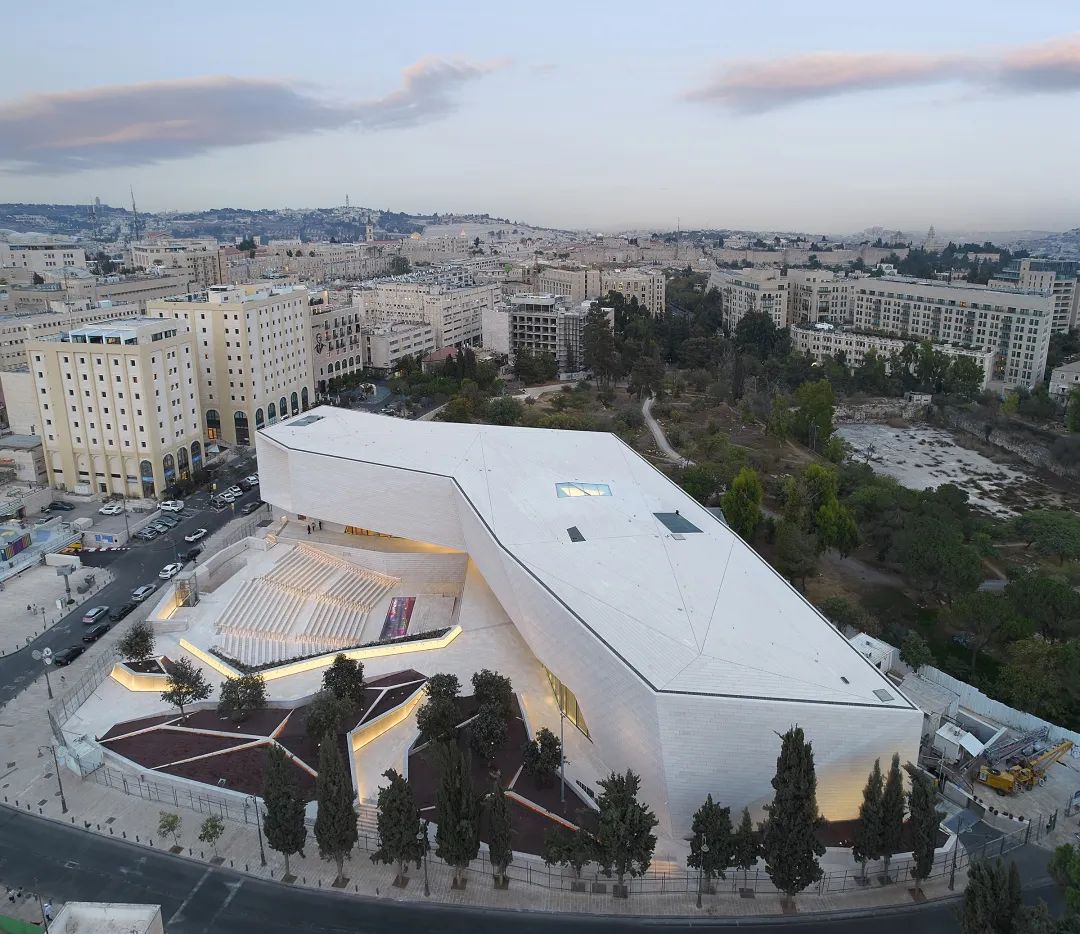
The folded planar surfaces of the museum harmonize the building with the surrounding natural and urban landscapes.The dual-sided nature of the site is represented in the materiality of the three-story structure, facing the city with a stone facadewhile a fully glazed elevation fronts the park.
博物馆的折叠平面使建筑与周围的自然和城市景观相协调。场地的双面性质体现在三层结构的材料上,面向城市的是石材外墙,而面向公园的则是全玻璃立面。The lighting design lends the museum an ephemerality by highlighting its glazed ground level. The wash of light creates a sense of weightlessness in the stone facade above. The museum seems to hover over the site, touching down with only a light footprint and presenting an inviting entry to its visitors.
照明设计通过突出地面的玻璃层,赋予博物馆一种短暂性。在灯光的照射下,上方的石质外墙产生了一种失重感。博物馆仿佛在场地上空盘旋,只留下一个轻盈的脚印,向游客展示了一个诱人的入口。
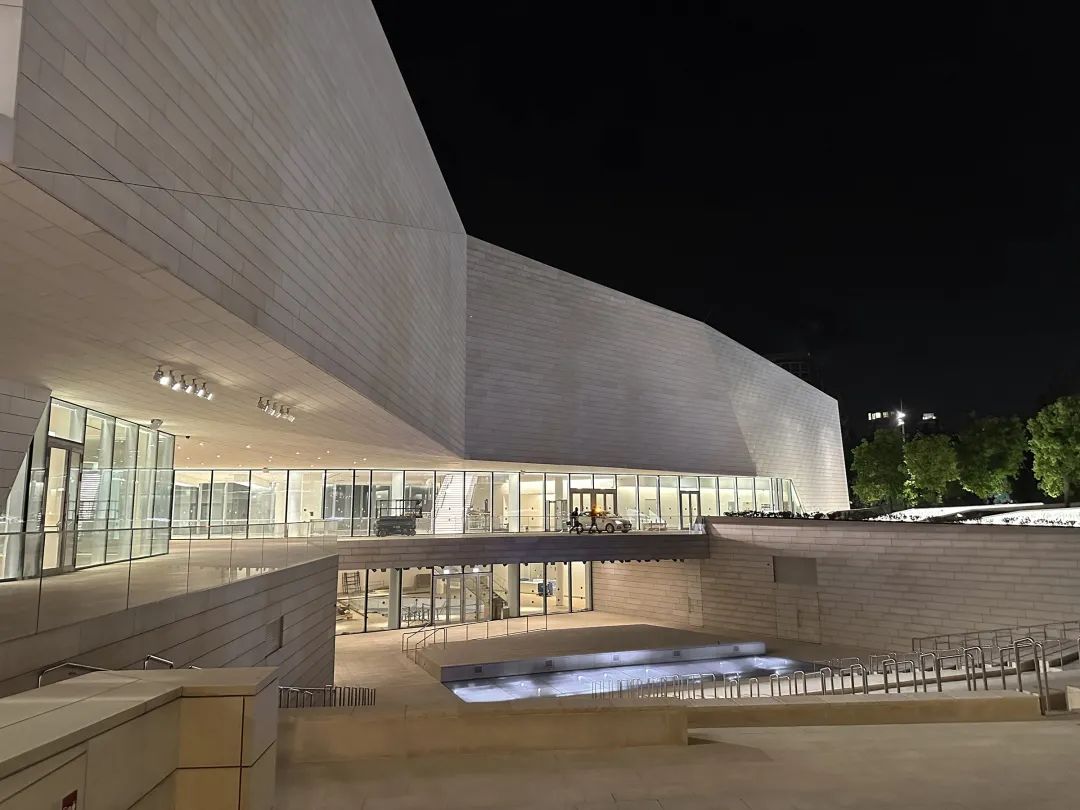
The L-shaped structure frames an open plaza at the center of its 3-acre site.A sunken archaeological garden, where remains of an ancient Roman aqueduct were uncovered and restored, is transformed into an open-air amphitheater for year-round programs. Surrounding this terraced seating, a landscaped plaza, designed by Yazdani Studio, guides visitors to the entrance of the museum.
这个L形的结构在其3英亩的场地中心形成了一个开放式广场,广场上有一个下沉式考古花园,这里曾发掘并修复了古罗马引水渠的遗迹,现被改造成一个露天圆形剧场,全年开放。围绕着这个露天座位,一个由 Yazdani 工作室设计的景观广场将游客引向博物馆入口。
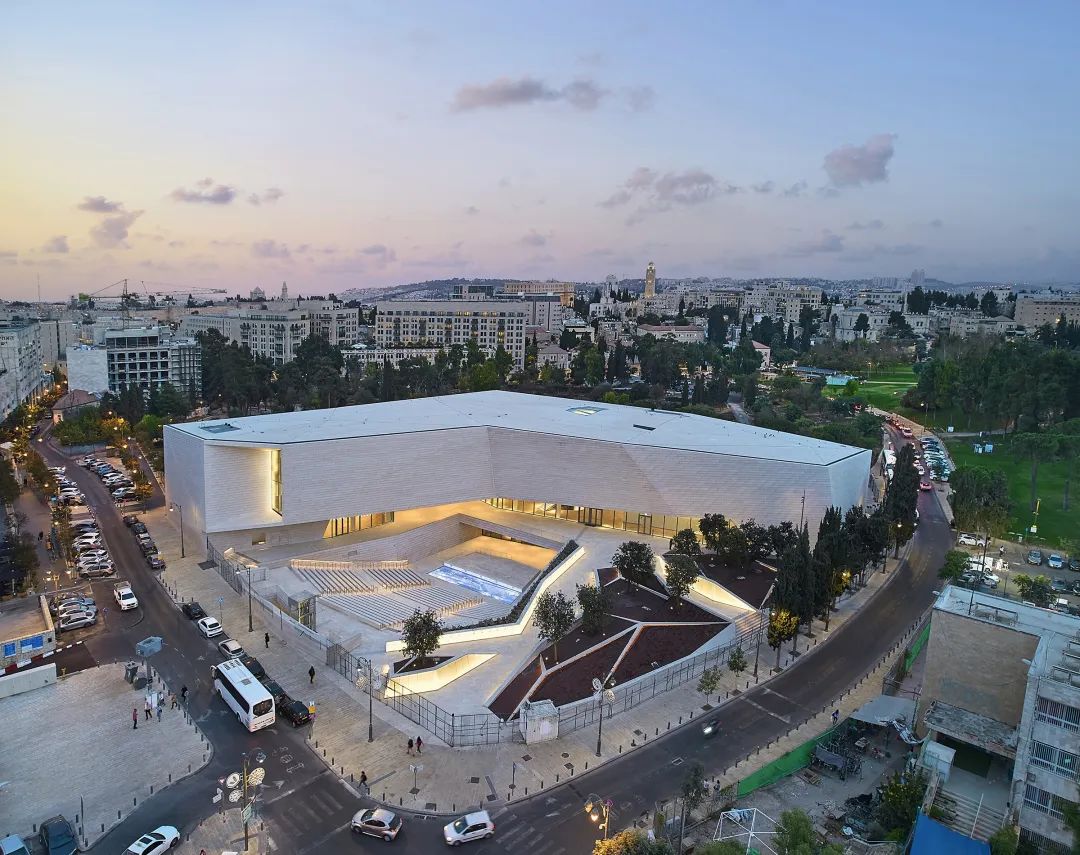
The paved paths are framed by frosted glass retaining walls, which feature tributary plaques and portraits. Integrated lighting makes these planted boxes glow, establishing the plaza and museum as a destination at night. Pillar walls are added to the plaza as additional commemorative and celebratory elements. At night, the glass walls are illuminated to highlight their holographic three-dimensionality, bringing alive the portraits and historical information etched on their surface. Further lighting is integrated into plaza seating while ground-recessed linear uplighting emphasizes the angular and multidimensional design of the square.
铺砌的道路由磨砂玻璃护墙围成,护墙上有纳贡的牌匾和肖像。综合照明使这些植物箱熠熠生辉,将广场和博物馆打造成夜晚的旅游胜地。广场上还增加了柱墙,作为额外的纪念和庆祝元素。夜晚,玻璃墙被灯光照亮,突出了其全息三维效果,使镌刻在其表面的肖像和历史信息栩栩如生。进一步的照明被整合到广场座位中,而地面嵌入式的线性向上照明强调了广场的棱角和多维设计。
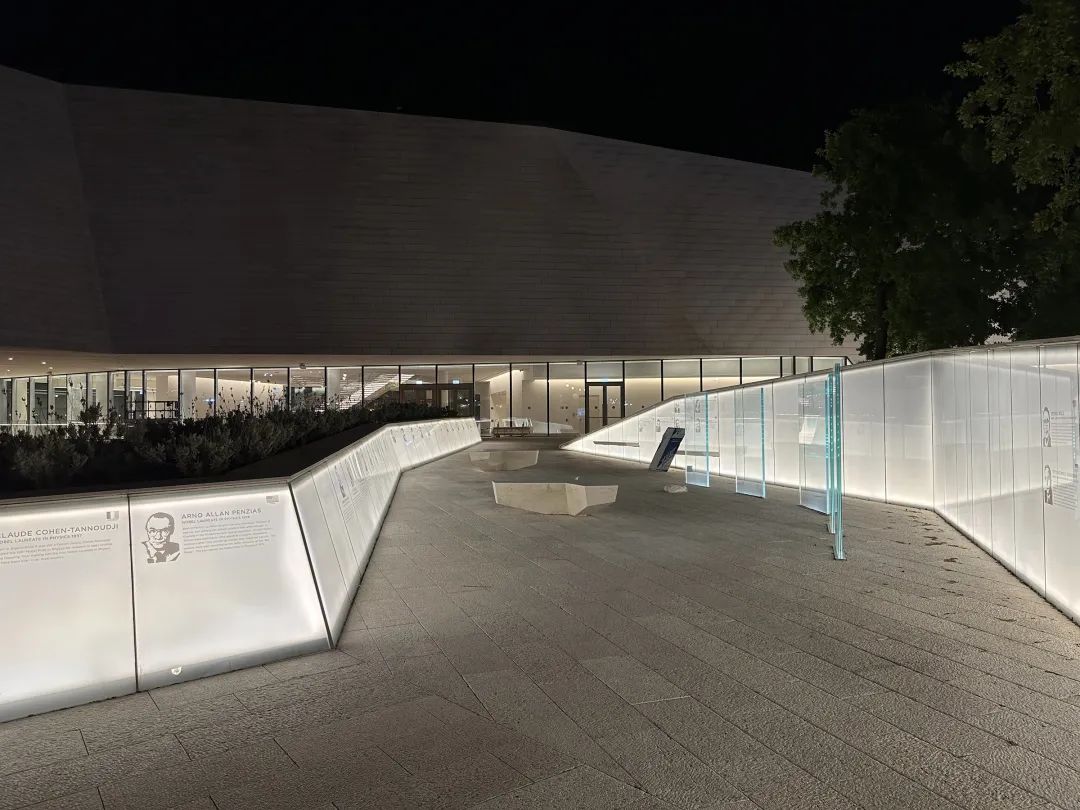
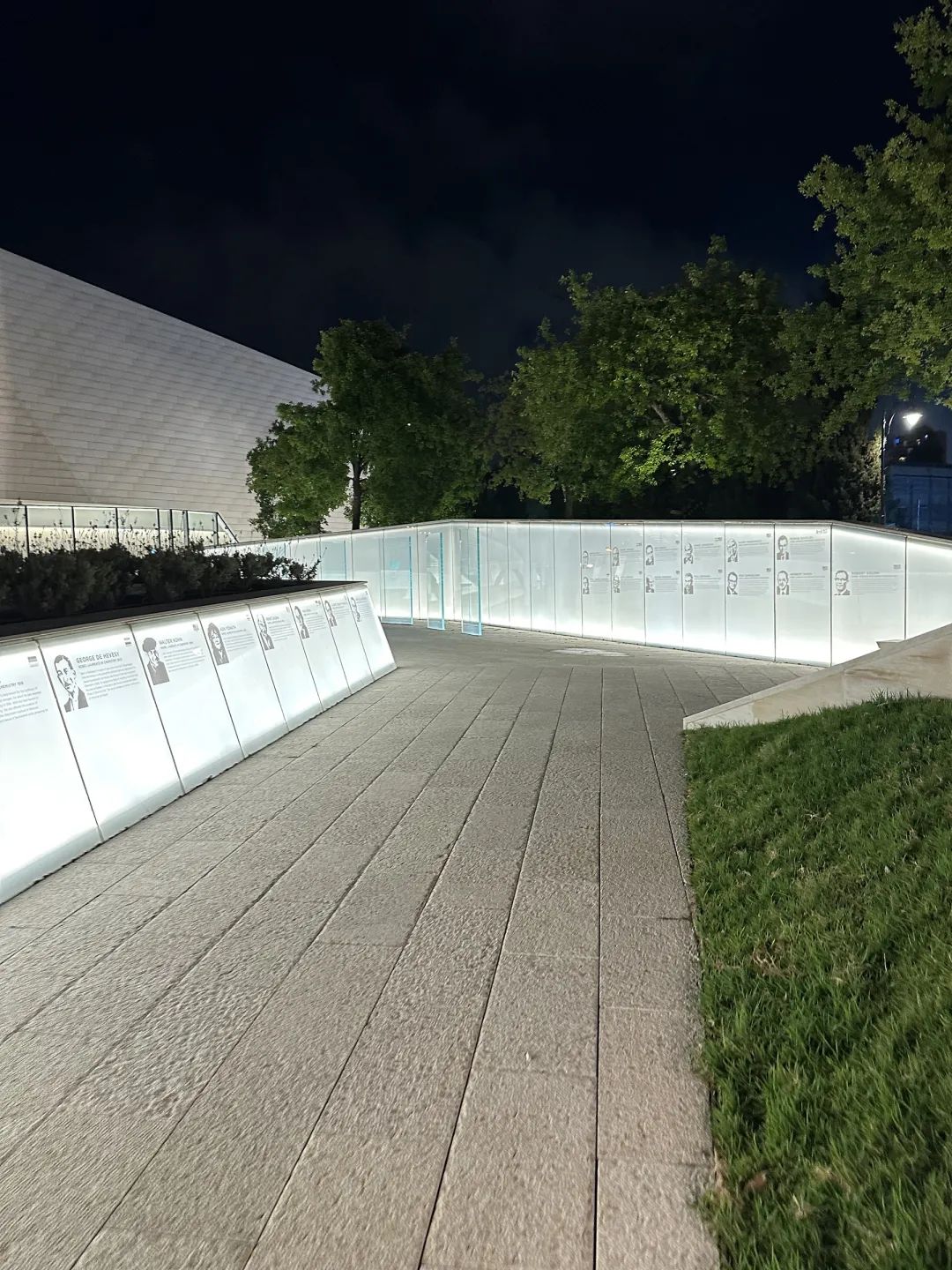
Through the entry doors of the museum, a four-level high lobby opens up to visitors, with an adjacent restaurant and bookstore lining the public plaza. A central atrium provides the primary circulation through the building, with a zig-zagging stair crossing the soaring open space.
穿过博物馆的入口大门,一个四层楼高的大厅向游客敞开,旁边的餐厅和书店在公共购物中心鳞次栉比。中央中庭是建筑的主要通道,人字形楼梯穿过高耸的开放空间。
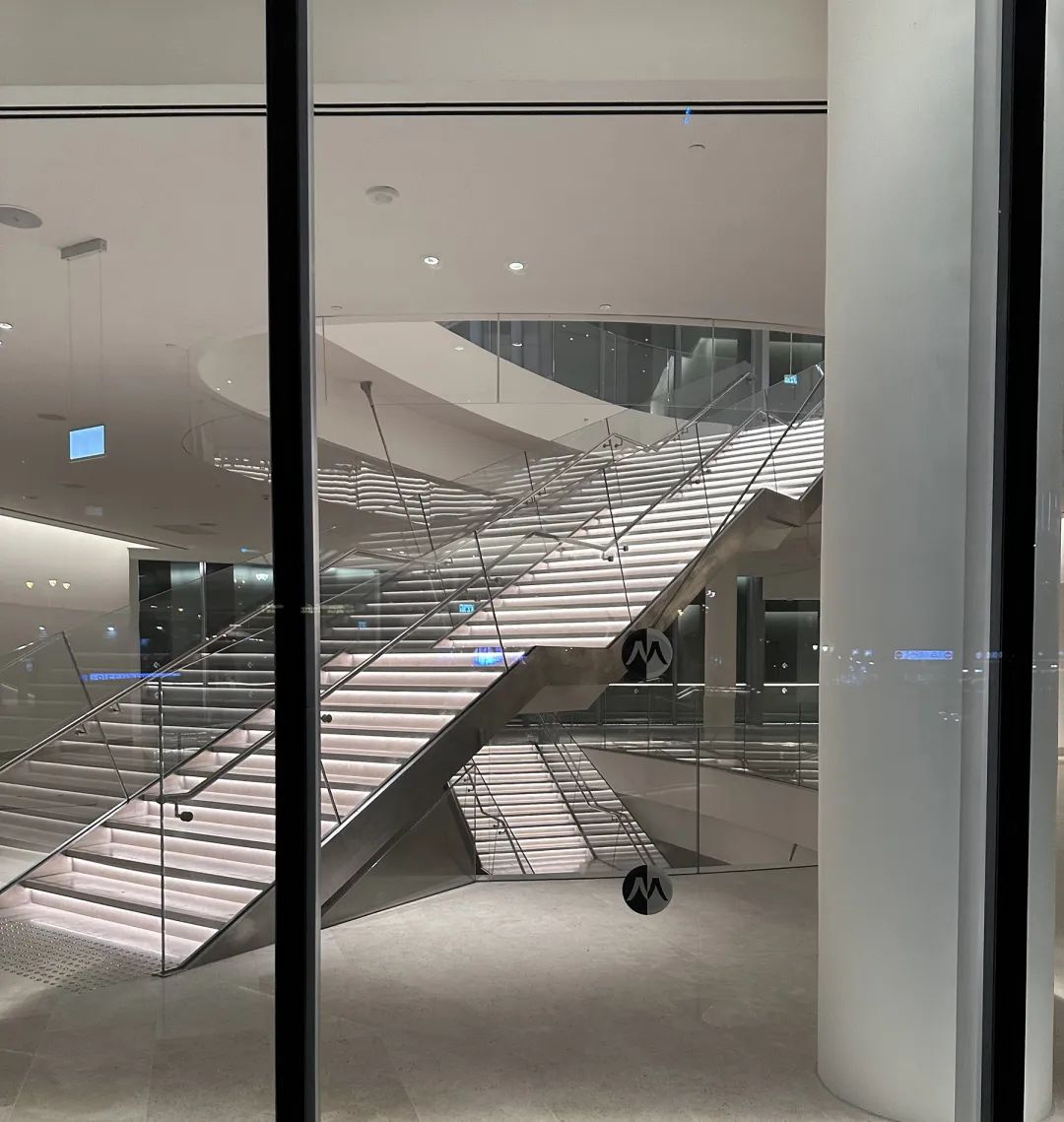
Linear LEDs are integrated into the steps of the stairs, animating this vertical focal point within the heart of the building. The 150,000 square-foot museum also houses two permanent exhibition spaces, a conference center and restaurant, two viewing theaters, and an 400-seat lecture hall, which features integrated RGB linear LED lighting within the acoustic panels, allowing it to be transformed into fully immersive color environment.
楼梯台阶上集成了线性 LED 灯,为建筑中心的垂直焦点赋予活力。这座占地 15 万平方英尺的博物馆还设有两个常设展览空间、一个会议中心和餐厅、两个观景剧场以及一个可容纳 400 人的报告厅。
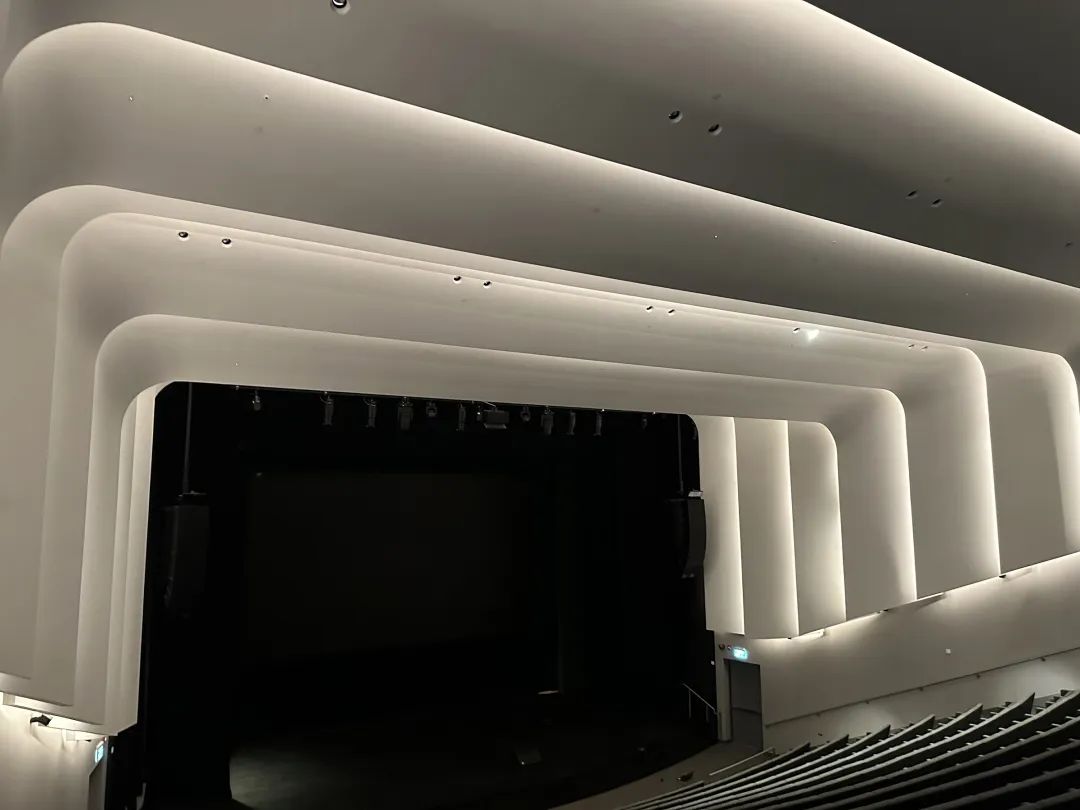
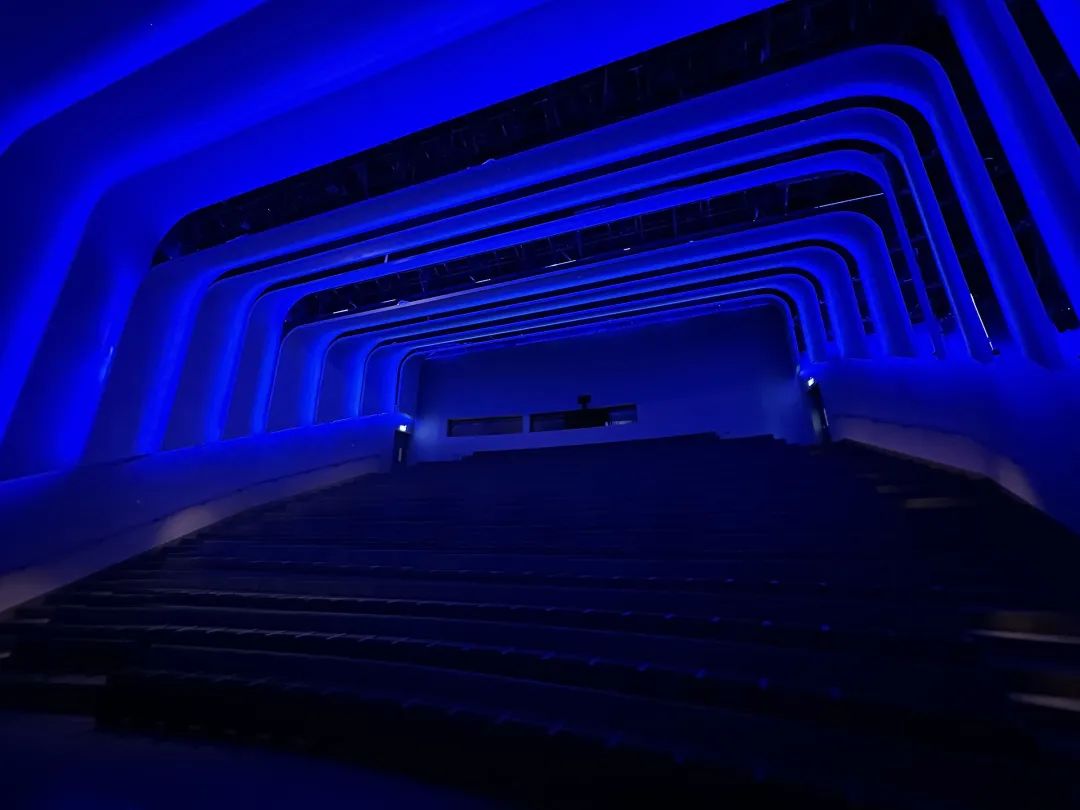
Inside the building, most of the lighting is concealed and concentrated on the perimeter walls. Integrated linear grazing uplights and downlights gently define interior volumes. In the lobby, a skylight provides additional ambient light. In the café and bookstore, pendants and ceiling mounted boxes offer soft ambient light, and LEDs are integrated into the retail millwork to highlight their merchandise.
在建筑内部,大部分照明都是隐藏式的,集中在外围墙壁上。集成的线性擦边上射灯和下射灯柔和地勾勒出室内空间。在大厅,天窗提供了额外的环境光。在咖啡厅和书店,吊灯和安装在天花板上的灯箱提供了柔和的环境光,而 LED 则被集成到零售木制品中,以突出商品。
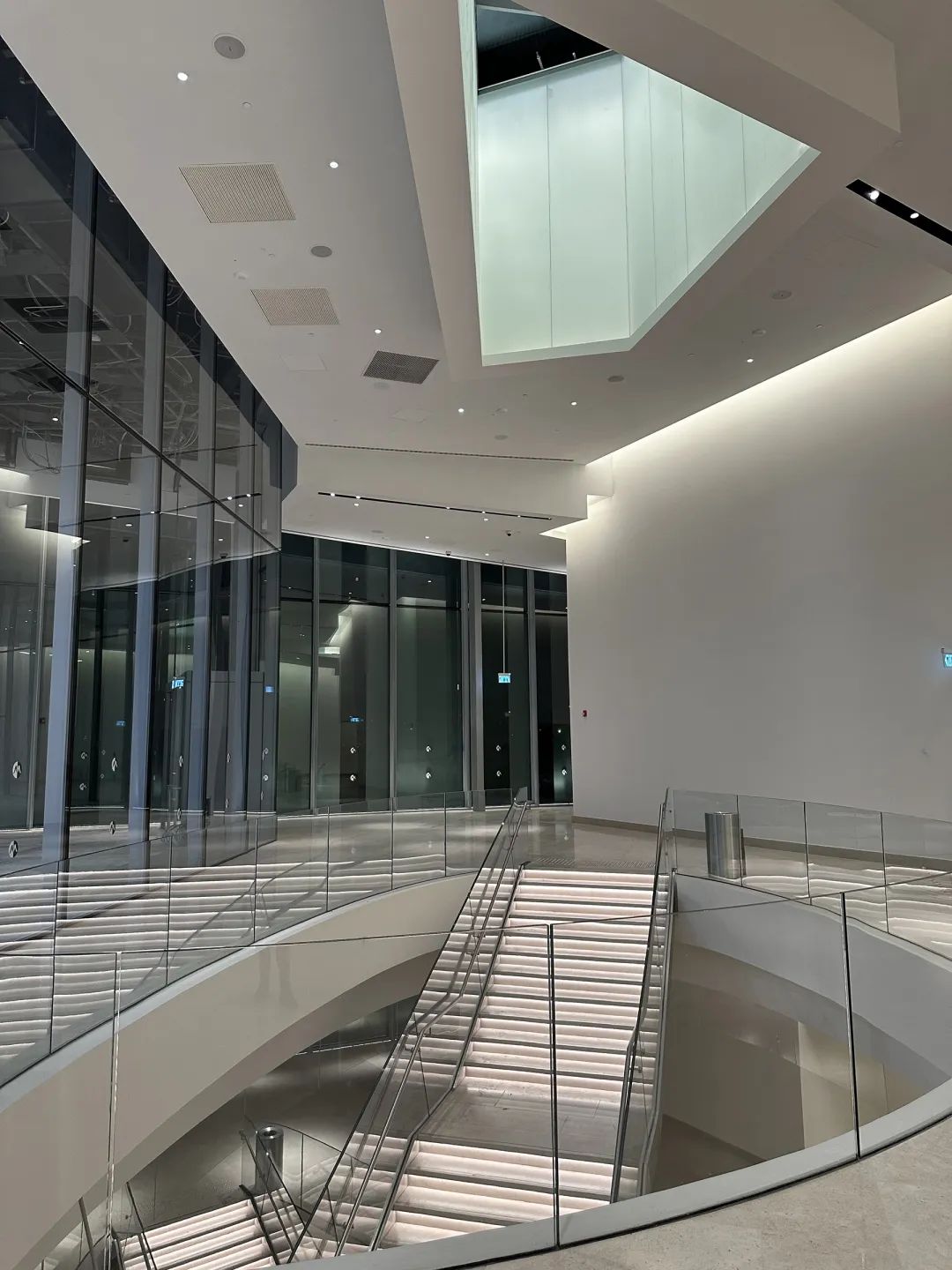
At night, the faceted volume of the museum is outlined with linear wall grazing. Additional pole-mounted illumination projects into the stone facade and towards the amphitheater. With its fully lit facade and glowing landscaped plaza, the museum will be a new contemporary landmark in the city of Jerusalem, welcoming both visitors and the community throughout the course of the day.
夜间,博物馆的切面体块被线性墙面勾勒出来。其他灯杆照明设备投射到石质外墙和露天剧场。博物馆的外墙和景观广场灯火通明,将成为耶路撒冷城新的当代地标,全天候迎接游客和社区居民。
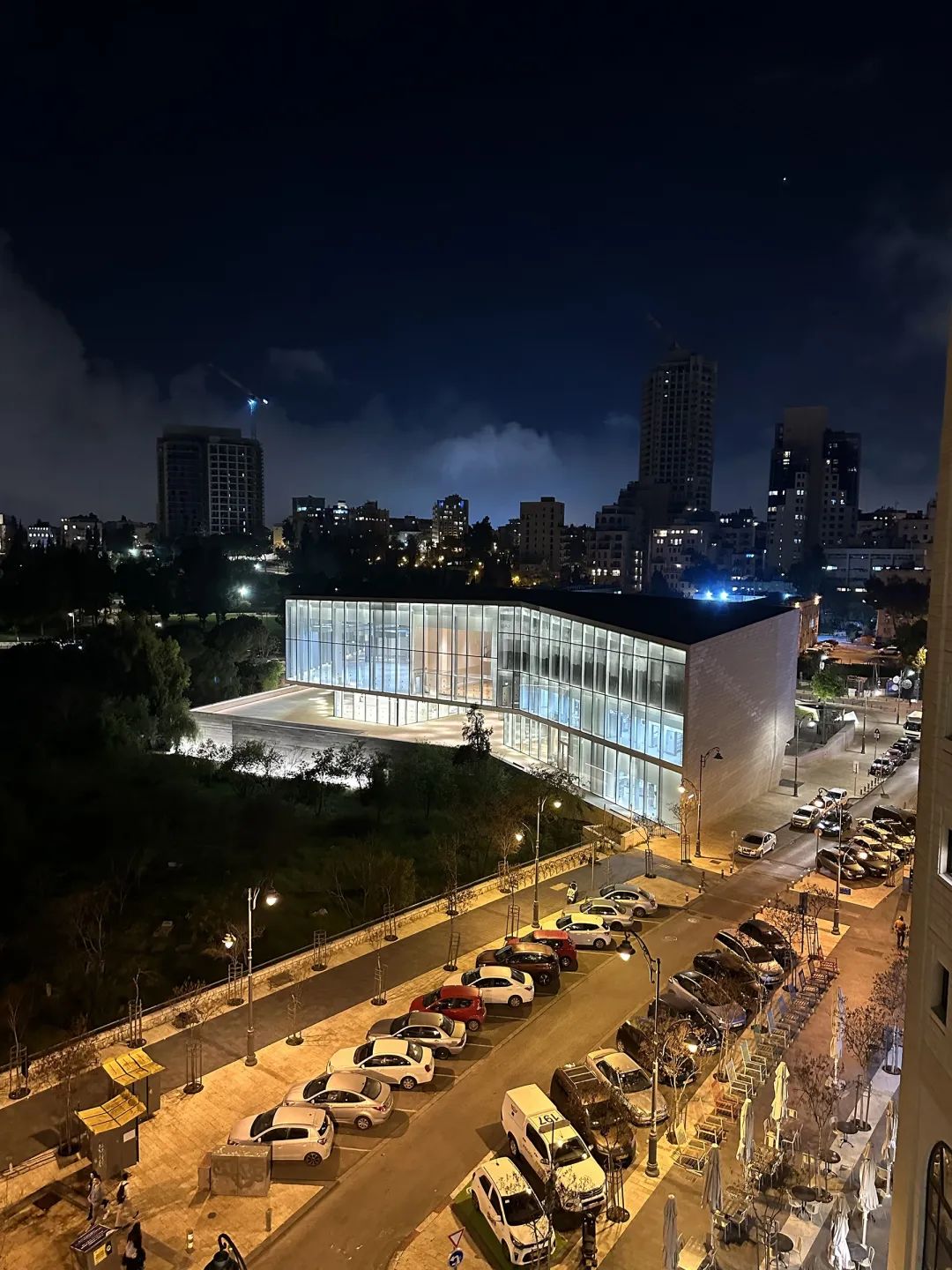
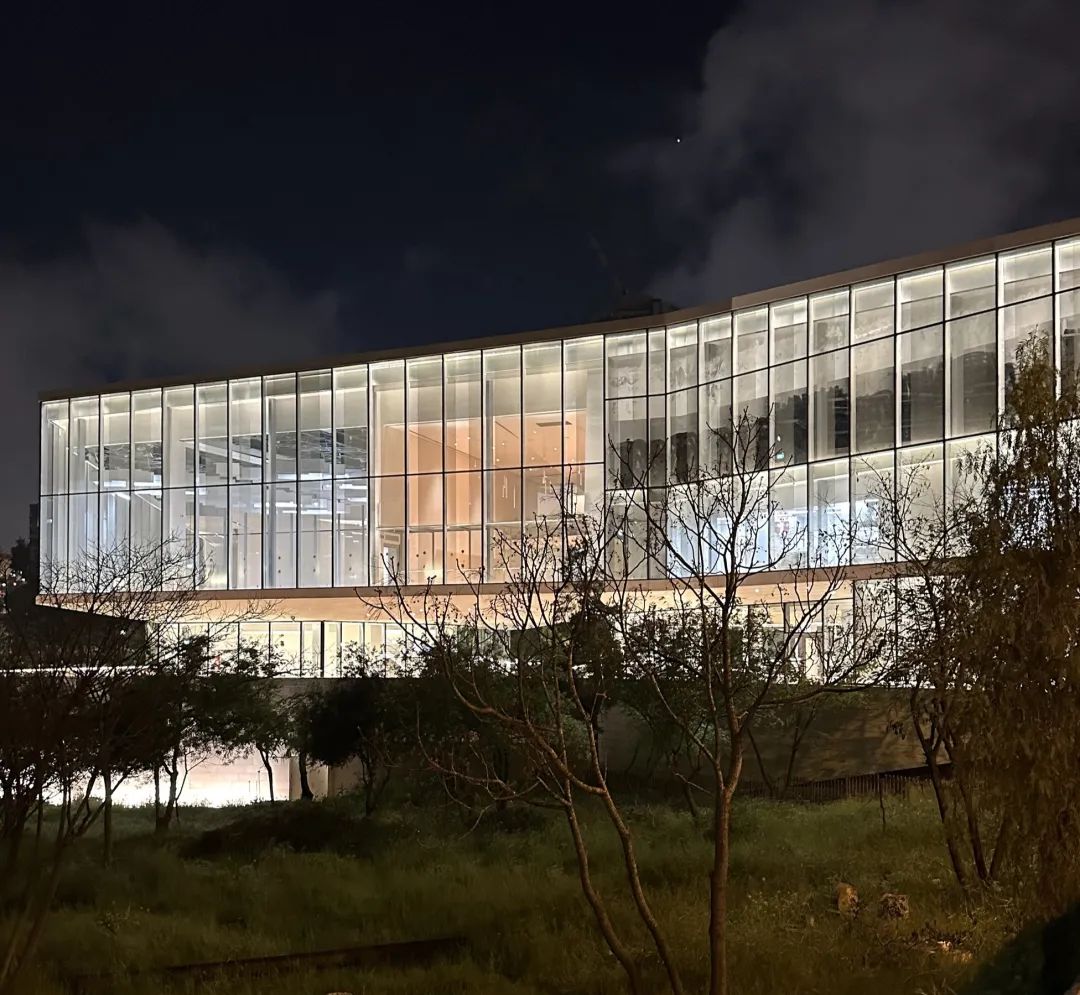
项目信息照明设计:L'Observatoire International
架构师:Aedas
景观设计师:Yazdani Studio of CannonDesign
注册建筑师:Yigal Levi Architects、HB3 Associates
面积:150,000平方英尺/ 13,935平方米
客户:西蒙·维森塔尔中心
委托人:Herve Descottes、
项目负责人:Carlos Garcia、Papon Kasettratat
团队成员:Jeff Taylor
图片来源:L'Observatoire International、Shai Gil
精彩推荐
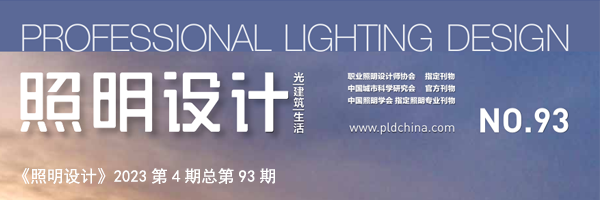

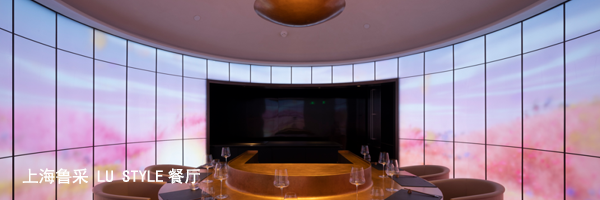
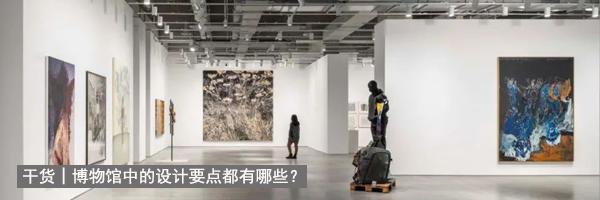
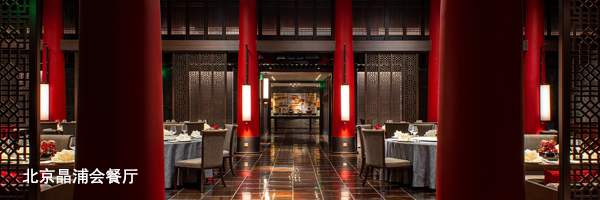
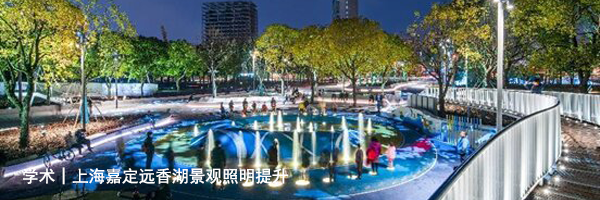
------------------------------------------
版权声明:本文来源于L’observatoire International,《照明设计》杂志坚持学术探讨与价值分享。免费发布招聘信息、进交流群、品牌推广、投稿分享、商务合作请添加照明设计小编微信:PLDmagazine。《照明设计》杂志新媒体团队全力开展《照明设计》杂志“全媒体”运营服务。2023年将会持续分享世界最前沿照明资讯,以及近百个全球照明设计精品案例,并成立中国照明设计师学会,每年编辑出版专业照明设计系列丛书。打造一个照明知识分享新平台。欢迎大家关注,敬请期待。
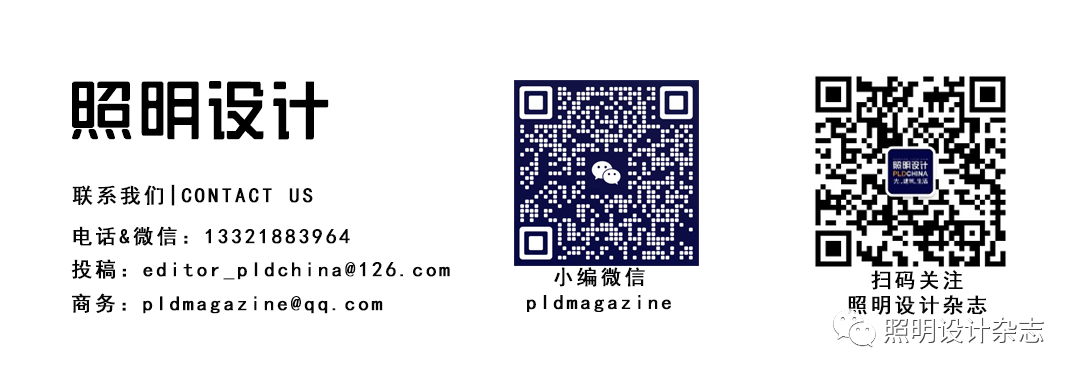
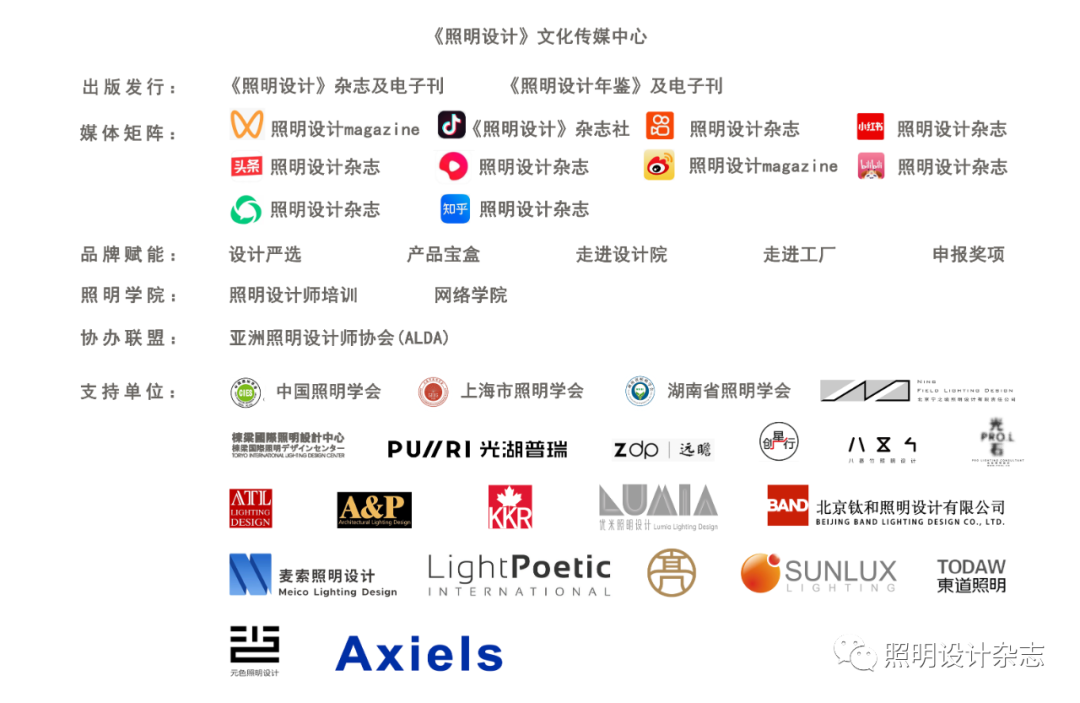
-
* 文章为作者独立观点,不代表数艺网立场转载须知
- 本文由 照明设计杂志 授权 数艺网 发表,并经数艺网编辑。转载此文章请在文章开头和结尾标注“作者”、“来源:数艺网” 并附上本页链接: 本站部分文字及图片来源于网络,如侵犯到您的权益,请及时告知,我们将及时处理或删除。
