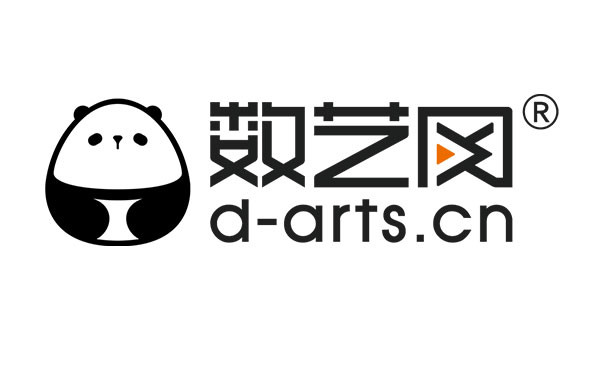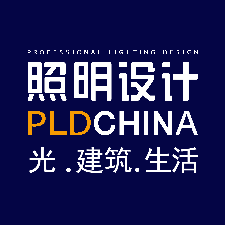- 0
- 0
- 0
分享
- 精品案例|罗马TAKO酒吧餐厅,一个充满梦幻与童话的奇境
-
原创 2023-12-13



TAKO 是罗马的一家寿司店和鸡尾酒吧,位于意大利罗马奥斯蒂恩塞(Ostiense)中心区。该街区以其浓厚的工业特色而闻名,这里曾经以发电站、河港和煤气炉为主。现在被认为是罗马最地下的区域之一。如今,该地区热闹非凡,街头艺术氛围浓厚,地下文化和美食餐饮体验丰富多彩。
TAKO不拘一格、充满童趣的室内设计方案由罗马建筑和室内设计工作室 Collidanielarchitetto 设计。TAKO于中国兔年开业,象征着好运、繁荣和创造力征,其灵感来自童话故事《爱丽丝梦游仙境》。
正如工作室所描述的那样,这个方案是:“有魅力且无忧无虑;这是一场在宏观比例中上演的色彩缤纷的梦,多面而梦幻。在这个环境中,蝴蝶、鲜花、兔子和棒棒糖将美食和设计融为一体,创造出一种永恒的、让用餐者回味无穷的情感体验。”
TAKO充满魅力和讽刺意味,讲述了一个引人遐想的故事。紫红色的拱门和壁龛;浅蓝色、粉红色和克莱因蓝的巨型沙发和椅子;桌子在镜子和金属表面的包裹下,以一种和谐而俏皮的挑衅性组合迎接顾客,将空间分隔成一个诗意的地下世界。

该项目共两层,一楼设有 160 个座位、厨房和鸡尾酒吧。黑白相间的地板上铺着镜面和金属面覆盖层,营造出一种流动的感觉。
接待客人的鸡尾酒吧由一个整体圆柱体和纯黑色大理石制成的 L 形柜台组成。压弯的品红色金属面板占据了吧台的正面,而带有抛光钢细节的宏观圆形酒瓶架在五彩缤纷的粉色玻璃背景下显得格外醒目,烘托出梦幻般的氛围。

来自 Sikrea 的发光珍珠吊坠像一簇簇气泡从天花板上漂浮下来,营造出一种悬浮、轻盈的氛围,而镜面和金属饰面上的多重反光又增强了这种氛围。
设计工作室的Daniela Colli说道:“在 Tako 的项目中,圆形是动态设计元素的基础,从宏观元素到表面的装饰图案和装饰灯具。使用的两个装饰灯都是球形的。我们选择了 Sikrea 公司的 Bilia 灯具,用于较宽阔的餐厅区域,安装了一串串多种组合的发光珠子,营造出一种悬浮和轻盈的氛围,镜面和金属覆盖物的反射效果更突出了这种氛围。相比之下,在狭长的区域,我们使用了杰克先生的较小金属球体,营造出更加亲切的氛围。”

“一个醒目的粉色漆拱门标志着用于各种功能服务的,两层楼之间的通道,那里有客户服务和技术区域。”

“一条由彩色拱门组成的万花筒隧道由 iGuzzini 激光器发出的光线照亮,光线倍增到无限,营造出一种被追逐到爱丽丝梦游仙境魔法世界的错觉。”

墙面采用粉色和白色壁纸,几何图形充满活力,而蝴蝶、花朵、兔子和棒棒糖等宏观装饰元素则通过色彩和形状的精心调配,打造出流行的形象。

Colli补充道:“每个空间的照明都应与其功能、材料和色彩相得益彰。我喜欢光与影的对比,这是我的项目中必不可少的特点。装饰照明在我的室内设计项目中扮演着重要角色,是空间的标志性核心元素。”
“一般来说,我采用小型 LED 嵌入式射灯照明,由家庭自动化系统控制,可以调节灯光强度。根据日光的存在和所需的氛围,我创造了不同的照明场景。我使用装饰灯来营造适当的晚间氛围,尤其是在光线柔和、色温较低的地方。
在这个项目的过程中,Colli面临的唯一挑战是如何让装饰照明与家庭自动化控制系统进行通信连接,因为该系统无法识别各种灯具的正确 IP 地址。她说道:“在多次尝试失败后,我们决定将装饰照明与建筑照明的控制系统分开。不幸的是,这是我们过去遇到过的一个问题,因为装饰灯制造商往往优先考虑的是设计,而不是技术方面。”

总得来说,Colli认为这个项目是成功的,完全满足了客户的要求。“我对这个项目的结果非常满意,我们确实超出了自己和客户的预期。TAKO是一个沉浸式的空间,顾客可以在这里自由地表达自己,进入一个童话世界——一个充满想象力的奇幻之旅。
“我梦想创造一个地方,在那里你可以自由地表达自己,把自己从日常生活的具体事务中抽离出来,进入一个童话,一个神奇而奢华的环境,让所有年龄的人都能在其中发挥他们的想象力。当你进入TAKO,你会被这里的色彩、灯光、细节所吸引,一切都充满了情感和惊奇。”
Tako is a brand-new sushi restaurant and cocktail bar situated in the heart of Ostiense in Rome, Italy. The neighbourhood is known for its strong industrial identity, which was once dominated by an electrical power start, river port and gasometer. Today, the area is lively with a strong street art scene, underground culture, and gourmet dining experiences.
Tako’s eclectic and playful interiors scheme was created by Rome-based architecture and interior design studio Collidanielarchitetto. Taking inspiration from Alice in Wonderland, the restaurant that opened in the Chinese year of the rabbit creates a strong emotional impact for diners.
The scheme, as described by the studio, is: “Charismatic and carefree; multifaceted and dreamlike, it is a colourful dream played out in macro-proportions. Butterflies, flowers, lollipops, and rabbits populate an environment where food and design blend together to bring to life an emotional, timeless, and ageless experience that remains imprinted in the memory of its guests.”

The project is spread over two floors, with the ground floor housing 160 seats, the kitchen and cocktail bar. A fluid movement is created with mirrored surfaces and metal coverings above a fragmented black and white floor.
The cocktail bar that welcomes guests is dominated by a monolithic cylinder and L-shaped counter in solid black marble. Press-bent metal magenta panels dominates the bar frontage while a macro circular bottle holder with polished steel details stands out against a background of iridescent pink glass, enhancing the dream-like atmosphere.

Luminous pearl pendants from Sikrea float from the ceiling like clusters of bubbles, creating a suspended, light atmosphere, which is enhanced by the multiplication of reflections on the mirrored surfaces and metal finishes.
“In Tako’s project, the circle serves as the foundation for the dynamic design elements, from the macro elements to the decorative patterns on surfaces and decorative lighting fixtures. Both decorative light pieces used have a spherical shape. We chose the Bilia by Sikrea for the broader restaurant area, installing a cascade of luminous beads with multiple combinations to create a suspended and light atmosphere, accentuated by the reflections on mirrored surfaces and metallic coverings. In contrast, for the narrower and elongated section, we used the smaller metallic spheres of Mr. Jack to achieve a more intimate atmosphere.

A bold, pink lacquered arch marks the passage between the two floors used for various functions; a staircase leads to the basement that houses the customer services and technical areas,” explains Daniela Colli.
A kaleidoscopic tunnel of coloured arches is illuminated with lines of light using iGuzzini’s Laser, which multiply to infinity creating the illusion of being chased down towards the magical world of Alice in Wonderland. “Walls are wrapped in pink and white wallpaper with dynamic geometry, while macro decor elements such as butterflies, flowers, rabbits and lollipops define a pop identity, in a careful and calibrated staging of colours and shapes,” describes the studio.

Colli adds: “Each space should have lighting that complements its function, materials, and colours. I enjoy contrasting light and shadow, which is an essential feature in my projects. Decorative lighting plays a significant role in my interior design projects, serving as an iconic and central element in the space.
“Generally, I employ lighting with small LED recessed spotlights controlled by a home automation system that allows me to adjust the light intensity. Depending on the presence of daylight and the desired atmosphere, I create different lighting scenarios. I use decorative lamps to establish the right evening ambiance, especially where the light should be soft and have a lower colour temperature compared to daylight.”

The only challenge Colli faced during this project’s journey was getting the decorative lighting to communicate with the home automation control system, which did not recognise the correct IP addresses of the various lights. “After several unsuccessful attempts, we decided to separate the control of decorative lighting from the architectural lighting,” she explains. “Unfortunately, this is a problem we have encountered in the past because decorative lamp manufacturers often prioritise design over the technical aspects.”
Overall, Colli deems the project a success that fully met her client’s brief. “I am very satisfied with the project’s outcome, and we undoubtedly exceeded both our own and their expectations. Tako is an immersive space where customers can freely express themselves, entering a fairy tale – a magical and whimsical environment for imaginative journeys.

“I dreamed to create a place where you can feel free to express yourself, to detach yourself from the concreteness of everyday life, to enter a fairy tale, a magical and extravagant environment in which people of all ages can travel with their imagination. When you enter Tako you are captivated by the colours, the lights, the details, everything is emotion and amazement.”
项目信息项目名称:TAKO室内照明设计类型:酒吧 餐厅地点:意大利 罗马照明设计:Collidanielarchitetto 摄影师:Matteo Piazza
精彩推荐






------------------------------------------
版权声明:本文来源于Collidanielarchitetto、arc,《照明设计》杂志坚持学术探讨与价值分享。免费发布招聘信息、进交流群、品牌推广、投稿分享、商务合作请添加照明设计小编微信:PLDmagazine。《照明设计》杂志新媒体团队全力开展《照明设计》杂志“全媒体”运营服务。2023年将会持续分享世界最前沿照明资讯,以及近百个全球照明设计精品案例,并成立中国照明设计师学会,每年编辑出版专业照明设计系列丛书。打造一个照明知识分享新平台。欢迎大家关注,敬请期待。


-
* 文章为作者独立观点,不代表数艺网立场转载须知
- 本文由 照明设计杂志 授权 数艺网 发表,并经数艺网编辑。转载此文章请在文章开头和结尾标注“作者”、“来源:数艺网” 并附上本页链接: 本站部分文字及图片来源于网络,如侵犯到您的权益,请及时告知,我们将及时处理或删除。













