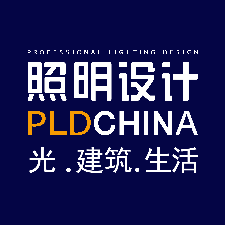- 0
- 0
- 0
分享
- 精品案例|英国伦敦-莱顿之家
-
原创 2023-12-05


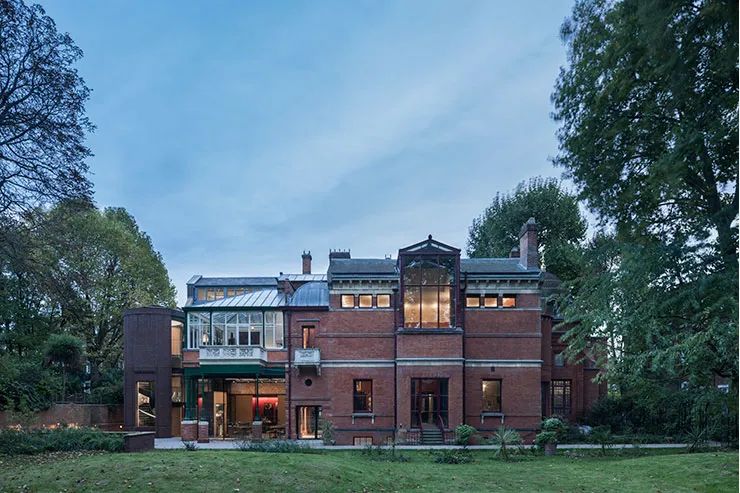
莱顿之家是维多利亚时期著名艺术家弗雷德里克-莱顿勋爵(Frederic Lord Leighton)的故居和工作室,被列为二级保护建筑。
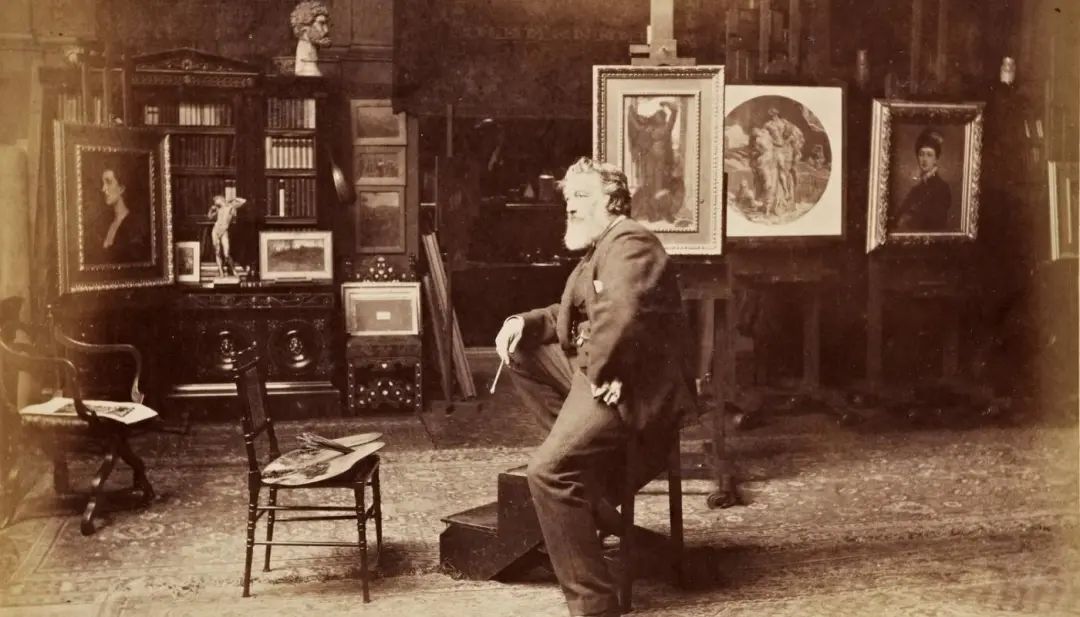
分阶段的翻新工程始于 2008 年的可行性研究,拆除了战后加建的部分,以恢复原有的建筑风格,复原了原有房屋的剩余部分,并提供了可持续发展的新设施,用于藏品保管。包括:700 多张莱顿图纸的专用画廊、新入口和商店、综合员工套房以及改进的游客设施。
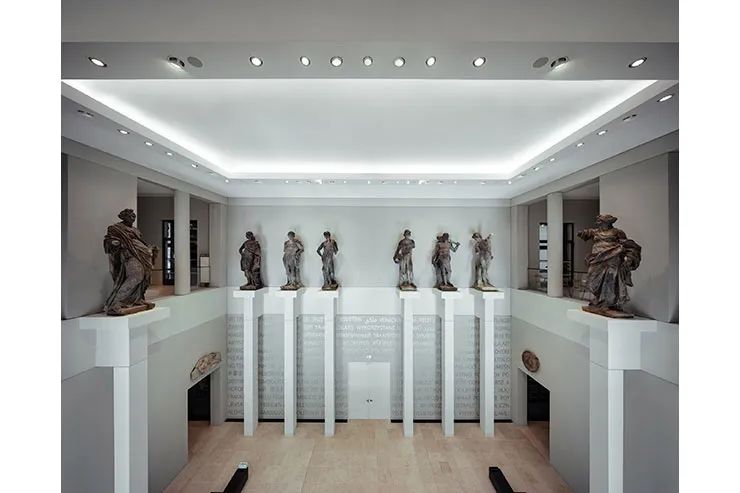
佩兰翼楼的创造性改造和扩建,加上了新的楼梯和电梯“圆形大厅”,完成了住宅的演变和扩展——这一过程由莱顿开始,平衡了花园立面的构成,同时提供了贯穿始终的无障碍通道。所有新增元素从现有建筑中汲取灵感,通过材料、形式和色彩重新诠释了房子的语言。
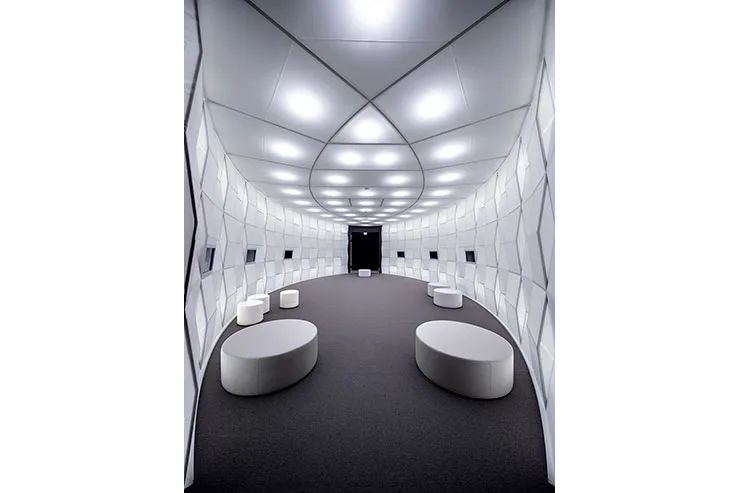
工程的一个关键部分是更换所有建筑服务设施,包括环境控制和节能照明。我们绘制了照度图,以评估在最需要的地方安装新型节能、可控性强的照明设备。
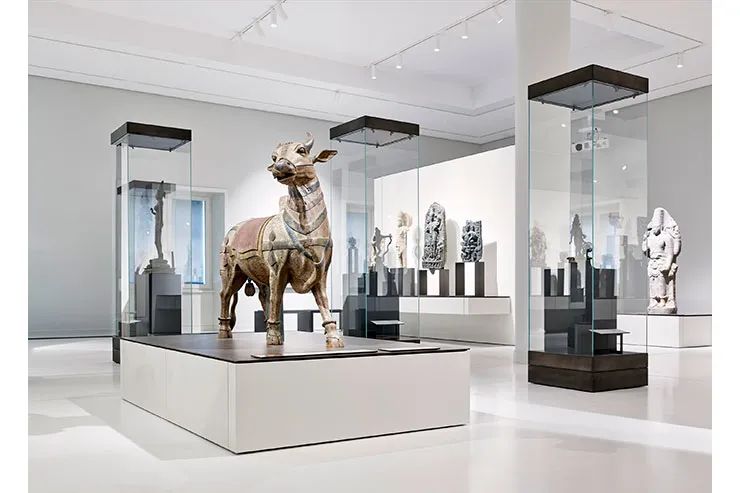
佩林翼楼内的空间进行了重新配置,包括将底层改造成新的游客入口和接待处,并在画廊内插入一层新的地板作为员工平台。原来的灯笼现在为工作人员提供日光照明,而下面的画廊则采用了模拟自然顶部照明的方式。
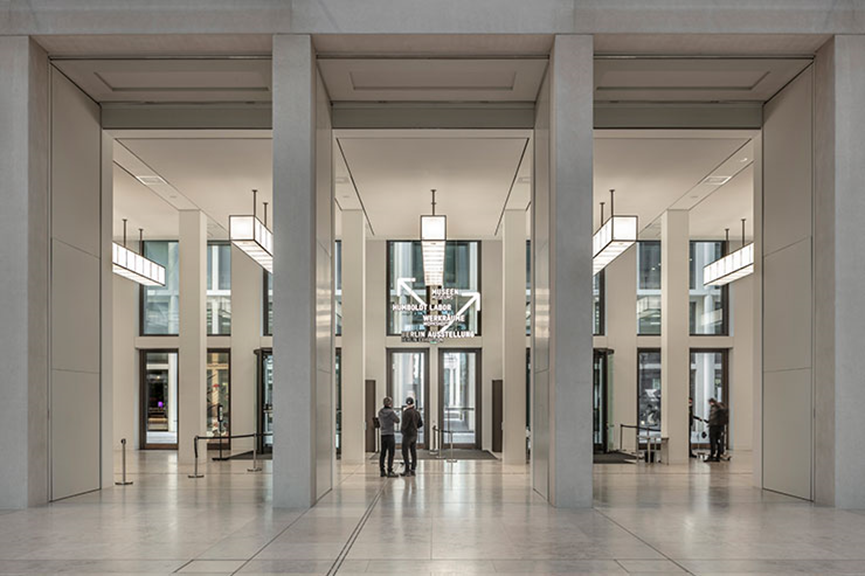
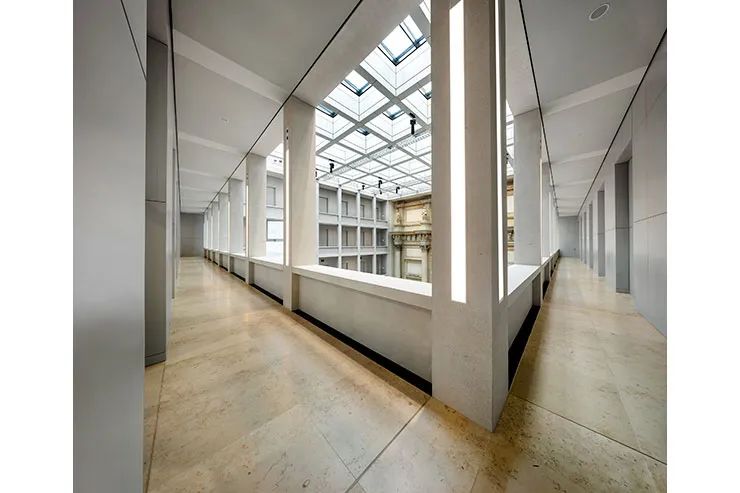
佩林翼楼的轨道和聚光系统与天花板和凹槽融为一体,具有灵活性。墙面采用间接照明,模拟日光效果。Iguzzini 可调节框架聚光灯用于将光束聚焦到不同大小的画作上,并最大限度地减少溢出。

在素描展厅,一个集成的轨道和聚光灯系统可以保证艺术品的灵活性和重新定位。为了保护和保存具有历史意义的图画,整个展厅都采用了低亮度照明(50lx)。
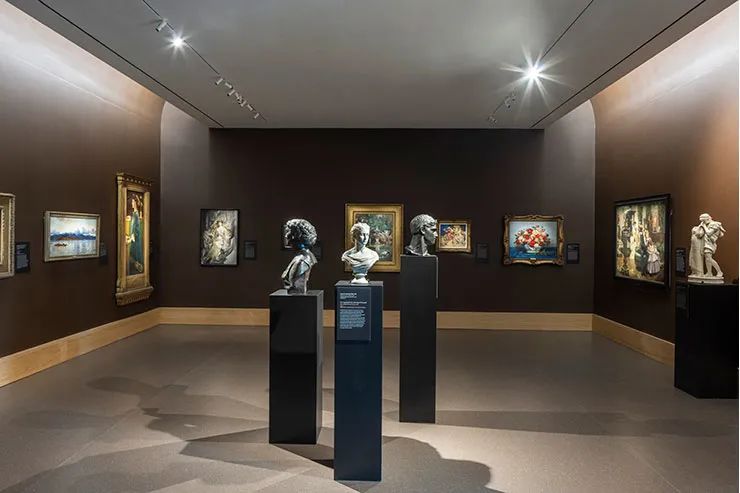
悬挂式轨道和聚光灯系统为咖啡厅提供了灵活性,可与直接或间接线性灯具一起进行特定聚焦,以调整和补偿日光和功能的变化。同样的悬挂式轨道和聚光灯系统也用于接待处,以强调高层壁画和书柜等特色。墙面安装的线条灯为壁画、信息文字和半身像提供洗墙照明。
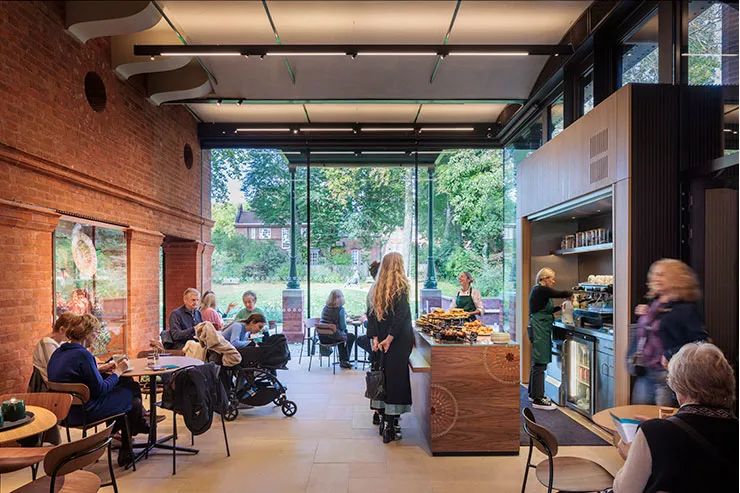
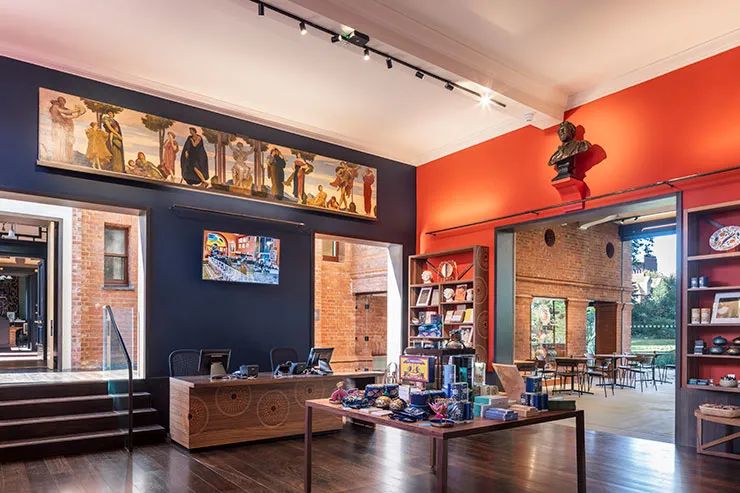
新的螺旋楼梯是手绘壁画 “合一 ”的所在地,其绿松石色般的书法笔触参考了标志性的阿拉伯大厅的独特瓷砖。为了应对照明方面的挑战,我们开发了一种集成扶手细节,以容纳一个灵活的 LED 轮廓,该轮廓需要在三个平面上弯曲,以提供漫射光线。这样就以一种非常独立的方式为踏板提供了所需的功能性照明,同时又不会影响艺术品的美观。
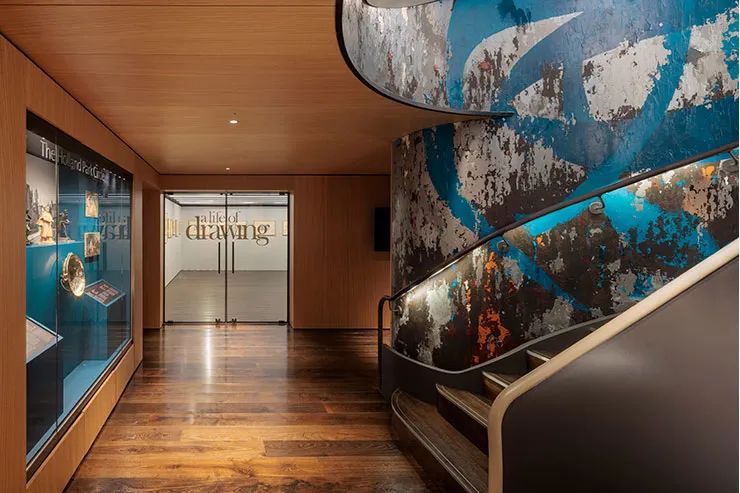
这些历史性的干预措施提高了莱顿宫的可持续性,支持了博物馆为社区提供的服务,有助于人们更好地了解和欣赏这座伦敦最精美的建筑之一。
Leighton House is the grade II* listed former home and studio of the leading Victorian artist, Frederic Lord Leighton. The phased renovation, begun with a feasibility study in 2008, removed post war additions to restore the original architecture, recover remaining parts of the original house and provide sustainable new facilities for collection care, a dedicated gallery for over 700 Leighton drawings, a new entrance and shop, a consolidated staff suite and improved visitor facilities.
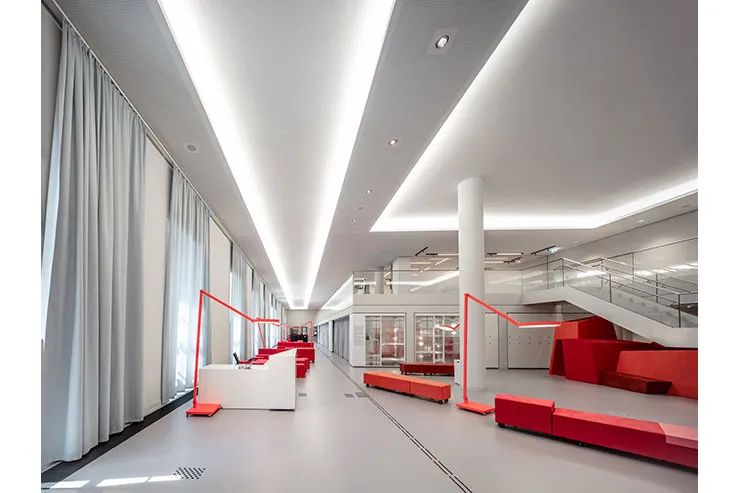
The creative adaptation and extension of the Perrin Wing, together with a new stair and lift ‘rotunda’ completes the evolution and expansion of the house – a process begun by Leighton – and balances the composition of the garden elevation while providing step-free access throughout. New elements take their cue from the existing, reinterpreting the language of the house through materials, form and colour.
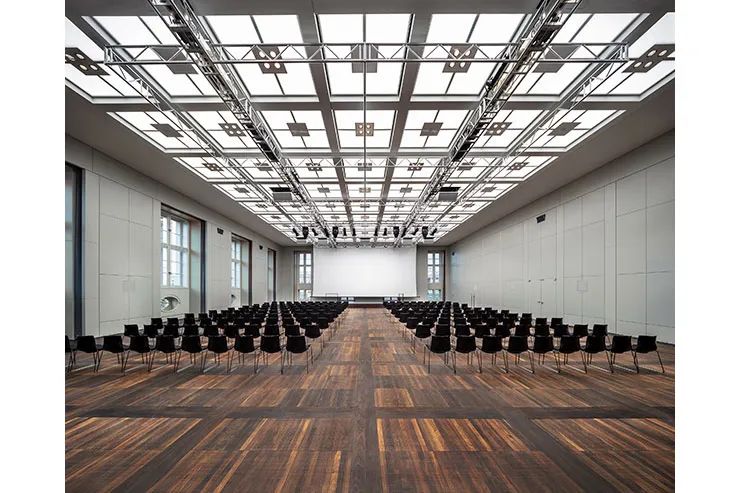
A key part of the works was to replace all the building services installations, including environmental control and energy efficient lighting. Lux mapping was undertaken to assess placement of the new energy efficient, highly controllable lighting where it was most needed.
Spaces within the Perrin Wing were reconfigured, including turning the ground floor into a new visitor entry and reception, and the insertion of a new floor within the gallery volume as a staff deck. The original lantern light now provides daylight to the staff, with the gallery beneath incorporating a simulation of natural top lighting.
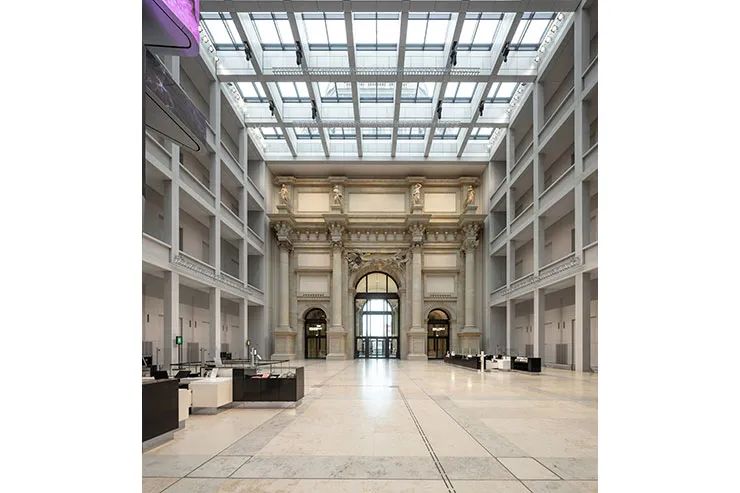
A track and spot system in the Perrin Wing was integrated into both the ceiling and cove for flexibility. The wall was washed with indirect light to mimic a daylit effect. Iguzzini adjustable framer spotlights were used to focus beams onto the varying sizes of the paintings and minimise spill.
In the Drawing Gallery an integrated track and spot system allows for flexibility and re-positioning of artworks. Low level lighting (50lx) was used throughout to protect and preserve the historic drawings.
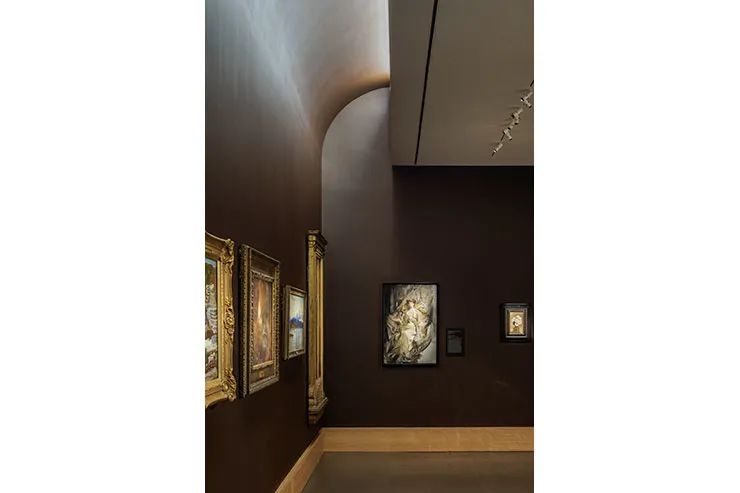
A suspended track and spot system provides flexibility in the café and allows for specific focussing alongside the direct/indirect linear luminaires, to adjust and compensate for changes in daylight and function. The same suspended track and spot system is used in reception to accent features such as high-level murals and bookcases. Wall mounted lines of light provide wall washing and lighting to murals, information text and bust.
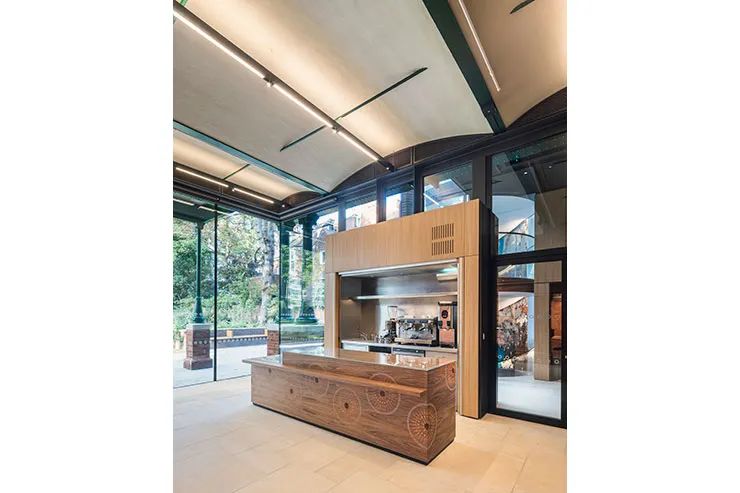
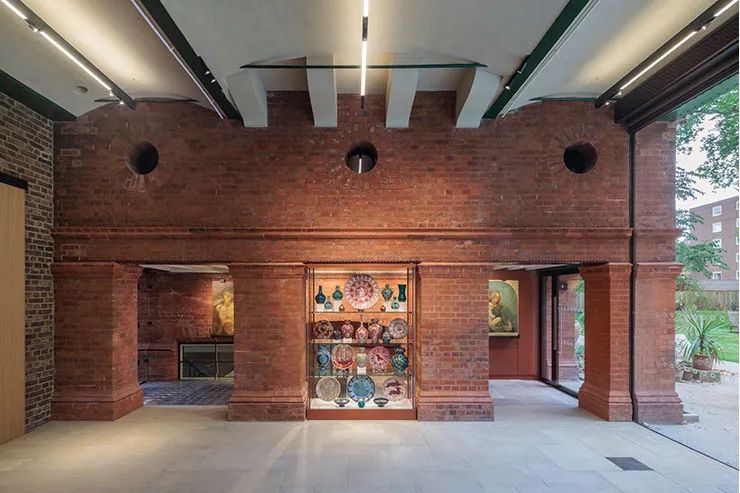
The new helical stair is the site of ‘Oneness’, a hand-painted mural, whose turquoise calligraphic brushstrokes reference the distinctive tiles from the iconic Arab Hall. To meet the challenge of lighting it we developed an integrated handrail detail to house a flexible LED profile that needed to curve across three planes to deliver a diffused line of light. This provided the functional lighting required for the treads in a very discrete way, without detracting from the artwork.
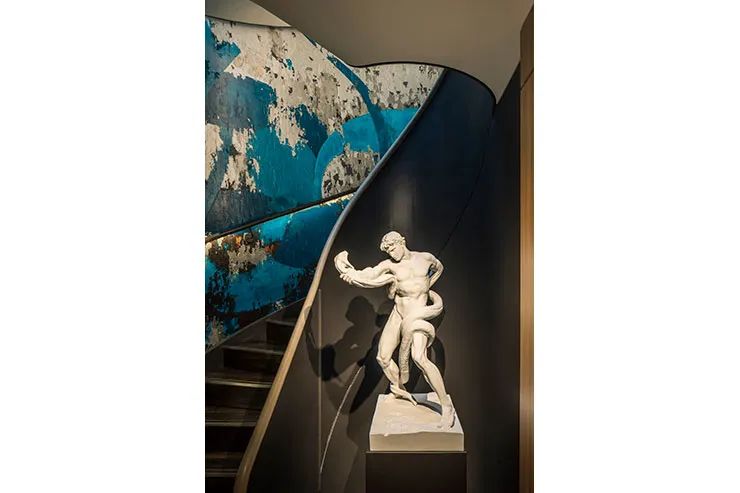
These historic interventions improve sustainability and support the work that the museum delivers to the community, aiding a better understanding and enjoyment of the house, which remains one of the finest in London.
项目信息
项目名称:莱顿之家
地点:英国伦敦
照明设计:BDP
建筑设计:BDP
客户: 肯辛顿和切尔西皇家区
灯具供应商:Delta Light Light, iGuzzini, LED Linear, Flos, Aktiva, Viabizzuno, Artemide, Linea Light
摄影:Dirk Lindner
------------------------------------------
版权声明:本文来源于BDP,《照明设计》杂志坚持学术探讨与价值分享。免费发布招聘信息、进交流群、品牌推广、投稿分享、商务合作请添加照明设计小编微信:PLDmagazine。《照明设计》杂志新媒体团队全力开展《照明设计》杂志“全媒体”运营服务。2023年将会持续分享世界最前沿照明资讯,以及近百个全球照明设计精品案例,并成立中国照明设计师学会,每年编辑出版专业照明设计系列丛书。打造一个照明知识分享新平台。欢迎大家关注,敬请期待。

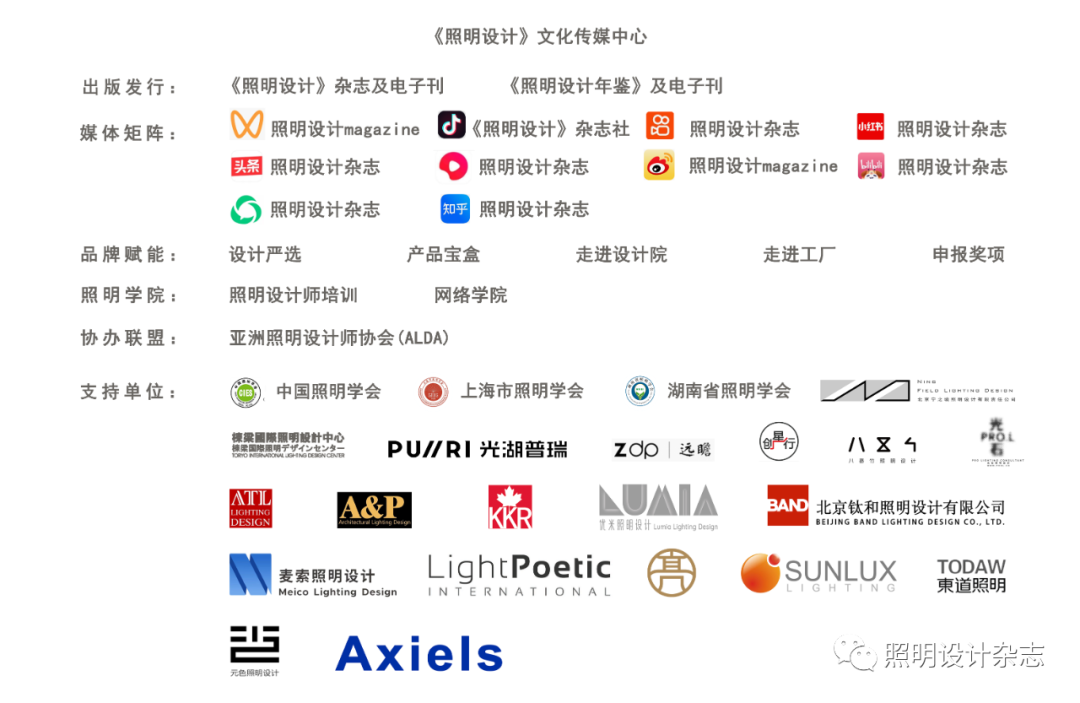
-
* 文章为作者独立观点,不代表数艺网立场转载须知
- 本文由 照明设计杂志 授权 数艺网 发表,并经数艺网编辑。转载此文章请在文章开头和结尾标注“作者”、“来源:数艺网” 并附上本页链接: 本站部分文字及图片来源于网络,如侵犯到您的权益,请及时告知,我们将及时处理或删除。

