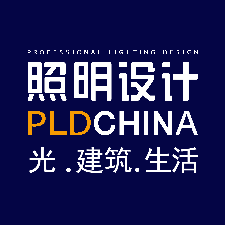- 0
- 0
- 0
分享
- 精品案例|英国伦敦Meta总部办公楼
-
原创 2023-11-20


Meta HQ, London, UK
英国伦敦Meta总部
迈克尔格拉布工作室受Argent(开发商)委托为位于伦敦国王十字商业区的T2和T3办公楼提供照明设计服务。该办公空间是Meta英国的总部,也就是2021年之前称为Facebook的公司。Michael Grubb Studio was delighted to be appointed by Argent to provide lighting design services for both the T2 and T3 buildings, which are situated in the commercial district of London’s Kings Cross development. The office space is occupied as the UK headquarters of Meta UK, known until 2021 as Facebook.
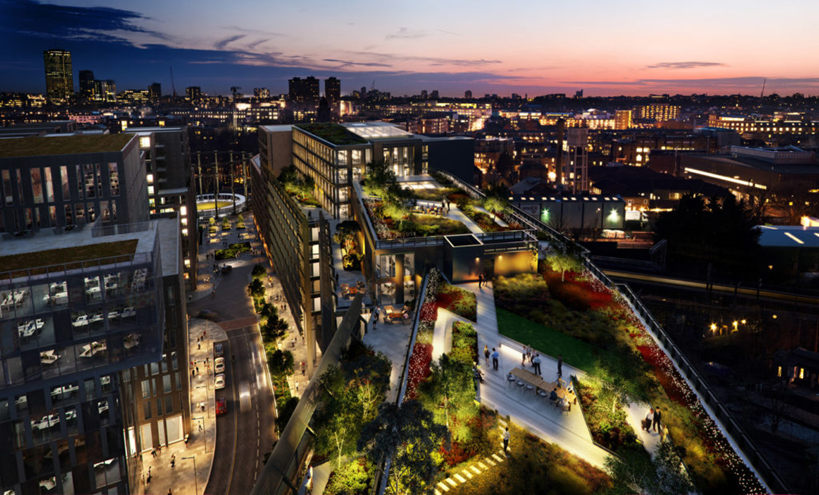
这两栋建筑由Bennetts Associates设计,分别为12层和10层,为再生区域提供了48400平方米的商业空间。两座楼都是多功能建筑,将办公空间、灵活的零售空间和一楼的公共卫生保健中心结合在一起。建筑外立面经过精心设计,彰显了与铁路和工业历史的联系,同时也向该地区的历史遗产致敬。
Comprising 12 and 10 storeys, the two buildings, designed by Bennetts Associates, offer 48,400 sqm of commercial space to the regenerated area. Both are mixed-use buildings bringing together office space, flexible retail spaces, and a Public Health Care Centre on the ground floor. The building’s façades have been carefully designed as a nod to the site’s heritage, noting the connection to the railway and industrial past.
照明设计的范围包括私人和公共屋顶露台、外墙以及相邻的公共空间的设计。The lighting design scope included designs for private and communal roof terraces, the façades and the adjoining public realm spaces at ground floor level.
迈克尔格拉布工作室在项目的初期阶段就制定了几个关键原则。外部照明需要在天黑后创造一个有凝聚力的照明环境、增强建筑特征、创建身份识别、并帮助行人辨别方向。这需要考虑在保护自然环境和邻近开发项目的敏感性之间取得平衡。最后,该方案必须是一个低能耗的解决方案,要易于维护并在预算范围内交付。Michael Grubb Studio developed several key principles at the very early stages of the project. The external lighting is needed to create a cohesive lit environment after dark, enhance architectural character, create an identity, and assist with wayfinding. This needed to be balanced with consideration for, and protection of, the natural environment, as well as a sensitivity to neighboring and adjacent developments. Finally, it was crucial that the scheme was a low-energy solution, easy to maintain and delivered within budget.

迈克尔格拉布工作室与客户和设计团队共同制定了一系列照明方案。这些方案均符合英国建筑性能评估体系的标准,并遵循了Argent《国王十字中心照明愿景与技术指南》(2007 年)中规定的基本原则。此外,外部照明策略的设计也符合 2011 年国际照明规划协会(ILP)关于减少突兀光的指导说明《控制光污染和减少照明能耗》。该方案还符合 CIBSE SLL《室外环境照明指南》。Michael Grubb Studio developed a range of lighting proposals in conjunction with the client and design team. These all met BREEAM criteria and followed the basic principles set out within Argent’s King’s Cross Central Lighting Vision & Technical Guidelines (2007). In addition, the external lighting strategy was designed in compliance with the ILP Guidance notes for the reduction of obtrusive light, 2011, ‘Controlling Light Pollution and Reducing Lighting Energy Consumption’. The scheme also complies with the CIBSE SLL Lighting Guides for The Outdoor Environment.
从项目的具体区域来看,公共露台的照明需要温暖、温馨和精致。迈克尔格拉布工作室设计的方案采用了多层次的照明,将环境照明和建筑照明和谐地结合在一起,增加了特色、戏剧性和趣味性。Looking specifically at the areas within the project, the lighting for the communal terraces needed to be warm, welcoming, and sophisticated. Michael Grubb Studio designed a scheme that uses layers of light, combining ambient and architectural lighting that work in harmony to add character, drama, and interest.
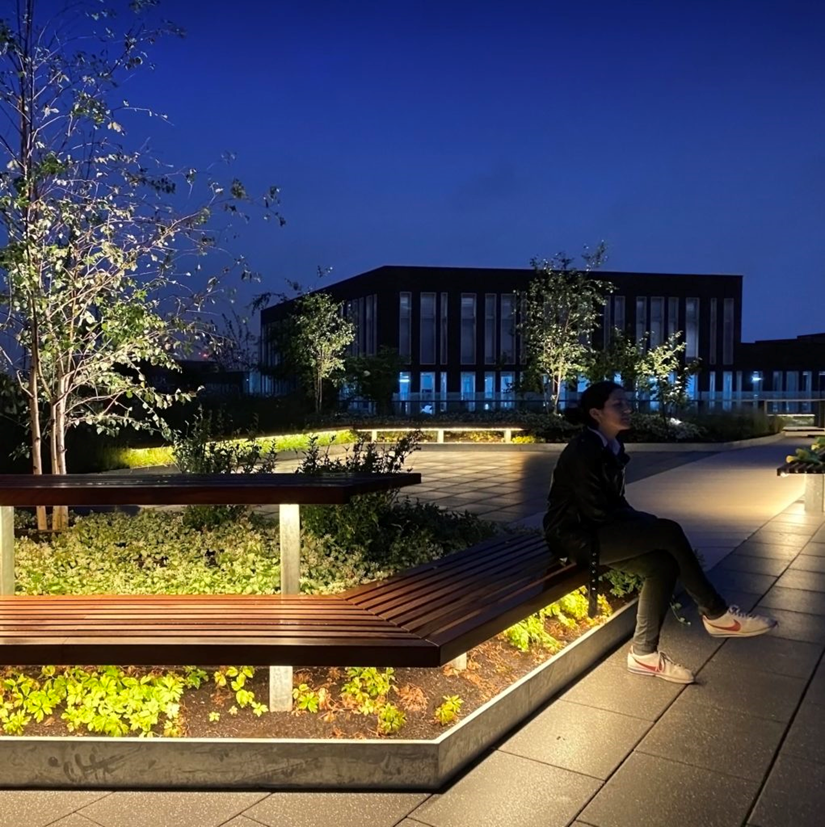
该方案用低色温照亮沿途的关键节点和特征。为实现这一目标,设计人员确定了座椅、树木和软质景观边缘。附加的灯光艺术特色增加了多样性,创造了独特的体验。 此外,还创造了拥抱黑暗的机会,有助于在入夜后为整个城市提供一个更有效的观景平台。这也有助于在不影响安全的情况下支持和培育周围的栖息地。The scheme illuminates key points and features along the route with low levels of lighting. Seating, trees, and soft landscaping edges were identified to achieve this. An additional Light-Art feature adds variety and creates a unique experience. There have also been opportunities created to embrace darkness, helping to provide a more effective viewing platform across the city after dark. It also helps to support and nurture surrounding habitats without compromising safety.
当屋顶露台用于特殊活动和私人租用时,可以使用临时照明覆盖层。这种方法具有灵活性,可避免增加永久性不需要的杂乱设施。室外额定供电电源点战略性地分布在整个公共屋顶露台上,巧妙地隐藏在结构、家具和软植区域内。这些供电点具有灵活性,可根据需要安装临时照明装置。
When the roof terraces are being used for special events and private hire, a temporary lighting overlay can be used. This approach provides flexibility and prevents the need for additional clutter that is not required on a permanent basis. Additional exterior rated power supply points are strategically positioned throughout the communal roof terraces – discreetly hidden within structures, furniture, and soft planting areas. These points provide flexibility and allow for the temporary lighting installations to be installed as needed.
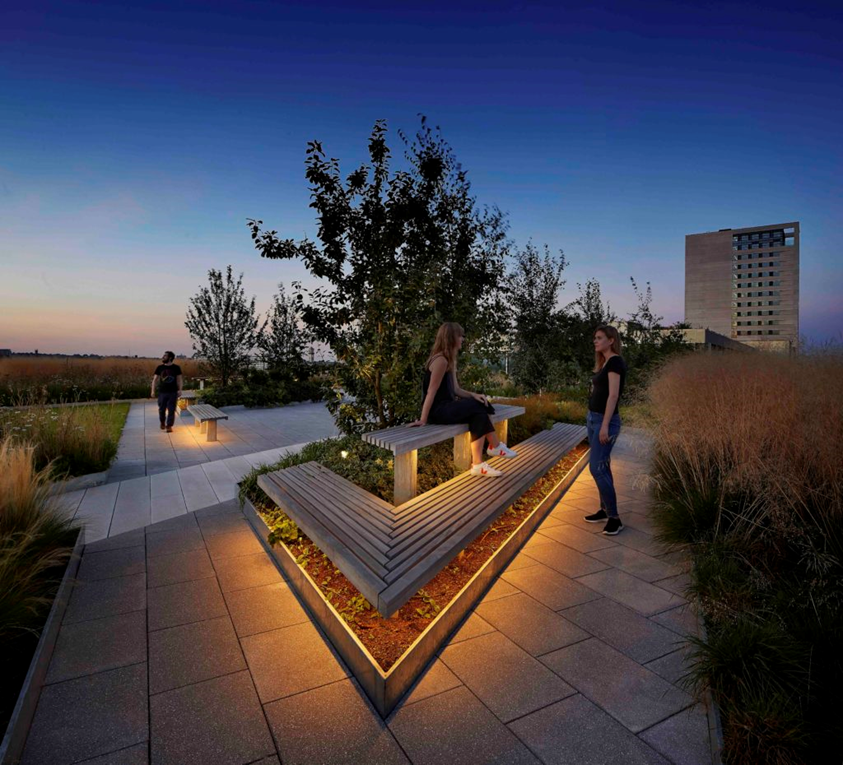
建筑立面的外部照明被限制在包裹建筑的框架结构中。这种整体照明揭示并增强了网格面板的材质和构造。独立的LED模块连接在结构支撑杆的上部和下部,均匀地照亮每个部分。LED模块的尺寸约为25mm x 25mm,并涂有特殊的RAL漆,与结构杆相匹配。每个配件都有精确的窄光束光学分布。The external lighting of the building façade is confined to the framework structure that wraps the building. This integral lighting reveals and enhances the materiality and configuration of the mesh paneling. Discreet LED modules are attached to the upper and underside of the structural support bars, evenly illuminated each section. The LED modules are approximately 25mm x 25mm and painted with a special RAL finish to match the structural bars. Each fitting contains precise narrow beam optical distribution.
照明设备和光源的选择对项目的成功至关重要。为此,需要精心挑选照明产品来实现特定功能。在选择最终规格时,考虑了多个因素。其中包括需要小巧的外观,因为设计意图是创造照明效果,而不是展示照明设备。光学性能和质量同样重要,因为解决方案需要具有超长的使用寿命,以符合建筑维护策略。The choice of lighting equipment and light source was critical to the success of the project.To achieve this, carefully selected lighting products were needed to perform specific functions. Several factors were taken into consideration when choosing the final specification. These included the need for a small appearance, as the design intent was to create a lighting effect, not display the lighting equipment. Optical performance was crucial, as was quality, as the solutions needed to offer superior longevity to comply with the building maintenance strategy.
安装完成后,使用固定式或可锁定式灯具对照明进行精准聚焦,并提供百叶窗、遮光罩和其他配件,确保光线得到充分控制,不会产生任何眩光或光线侵入。
Once installed, lighting was carefully focused using either fixed or lockable luminaires, with the provision of louvers, cowls, snoots, and other accessories that ensured light was fully controlled without any glare or light trespass.
威尔士亲王和康沃尔公爵夫人为大楼正式揭幕,Meta 公司的 4000 名员工现已在新总部安家。
The buildings were officially opened by the Prince of Wales and Duchess of Cornwall, with Meta’s 4,000 employees now at home in their new HQ.
项目信息
客户|Argent LLP
位置|伦敦
照明设计|Michael Grubb Studio
工程范围|商业
摄影师|Hufton + Crow摄影
------------------------------------------
版权声明:本文来源于Michael Grubb Studio,《照明设计》杂志坚持学术探讨与价值分享。免费发布招聘信息、进交流群、品牌推广、投稿分享、商务合作请添加照明设计小编微信:PLDmagazine。《照明设计》杂志新媒体团队全力开展《照明设计》杂志“全媒体”运营服务。2023年将会持续分享世界最前沿照明资讯,以及近百个全球照明设计精品案例,并成立中国照明设计师学会,每年编辑出版专业照明设计系列丛书。打造一个照明知识分享新平台。欢迎大家关注,敬请期待。

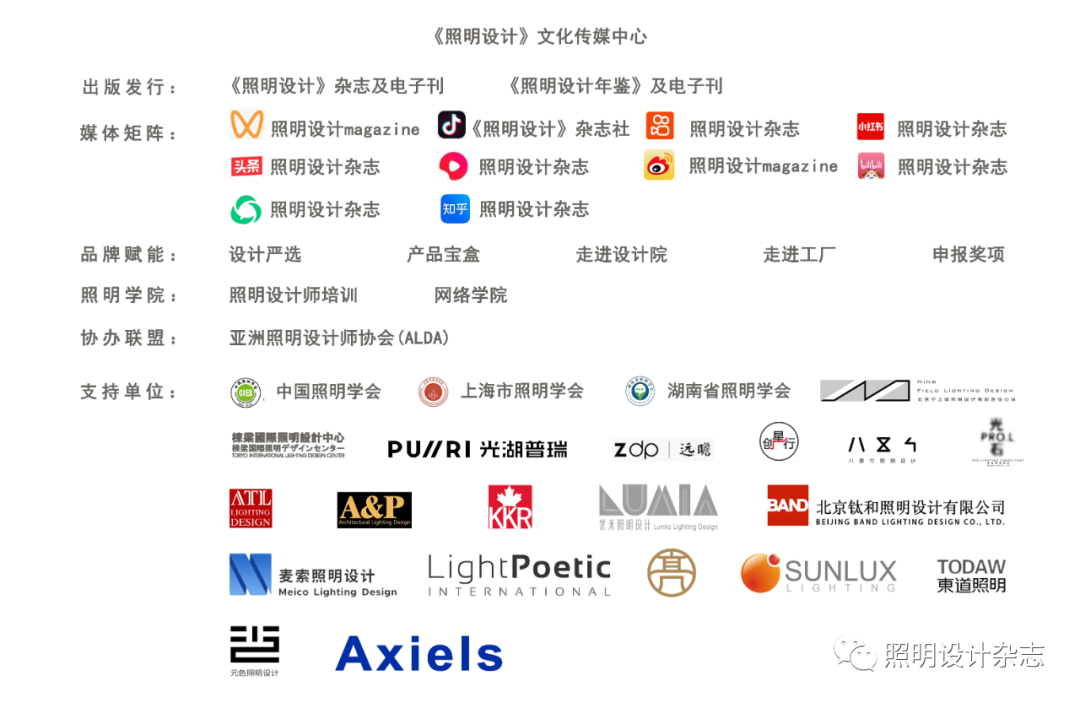
-
* 文章为作者独立观点,不代表数艺网立场转载须知
- 本文由 照明设计杂志 授权 数艺网 发表,并经数艺网编辑。转载此文章请在文章开头和结尾标注“作者”、“来源:数艺网” 并附上本页链接: 本站部分文字及图片来源于网络,如侵犯到您的权益,请及时告知,我们将及时处理或删除。

