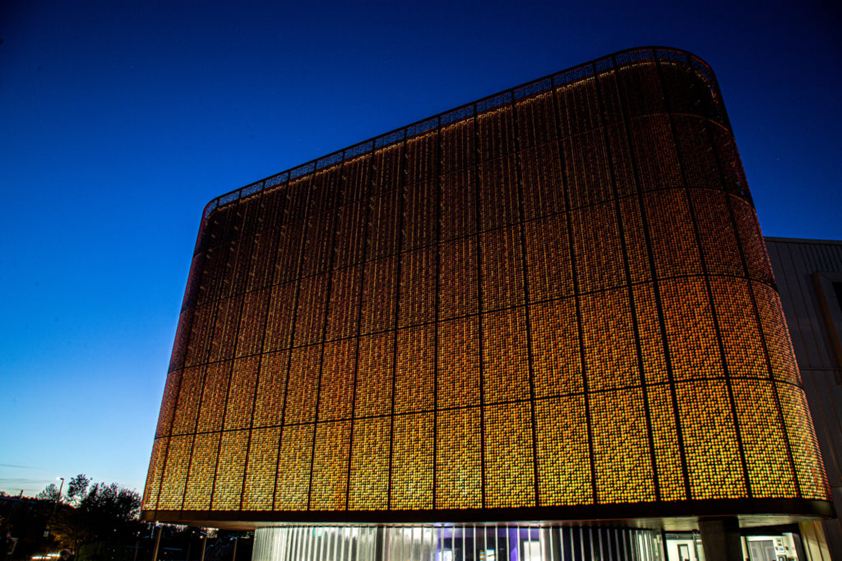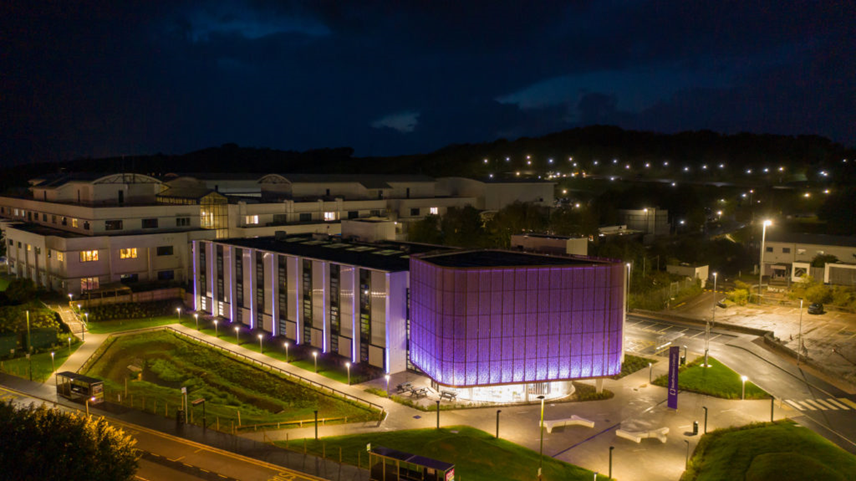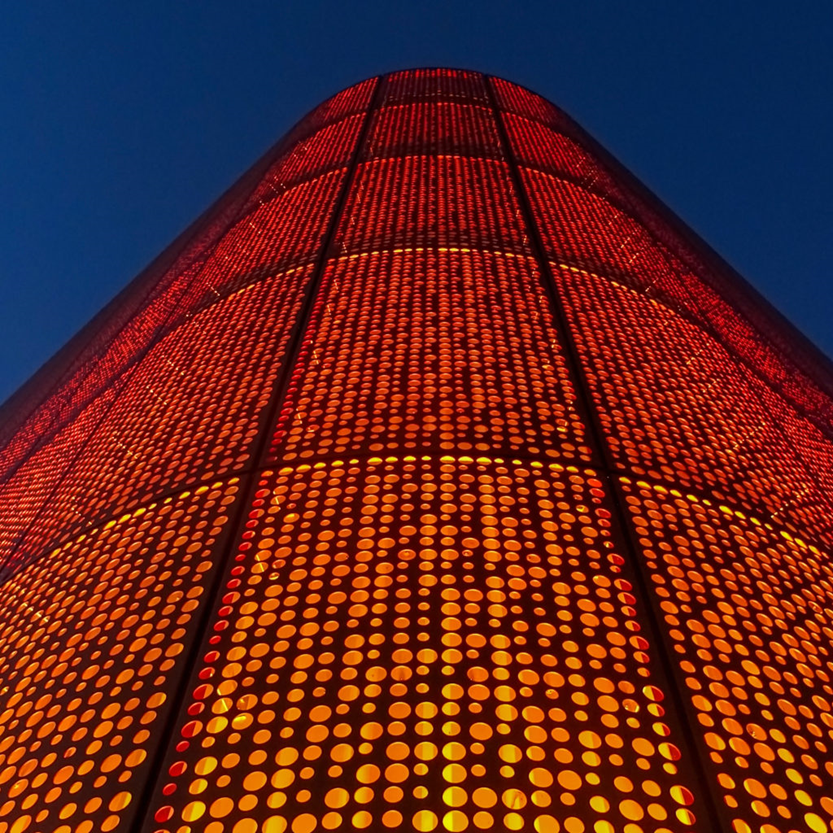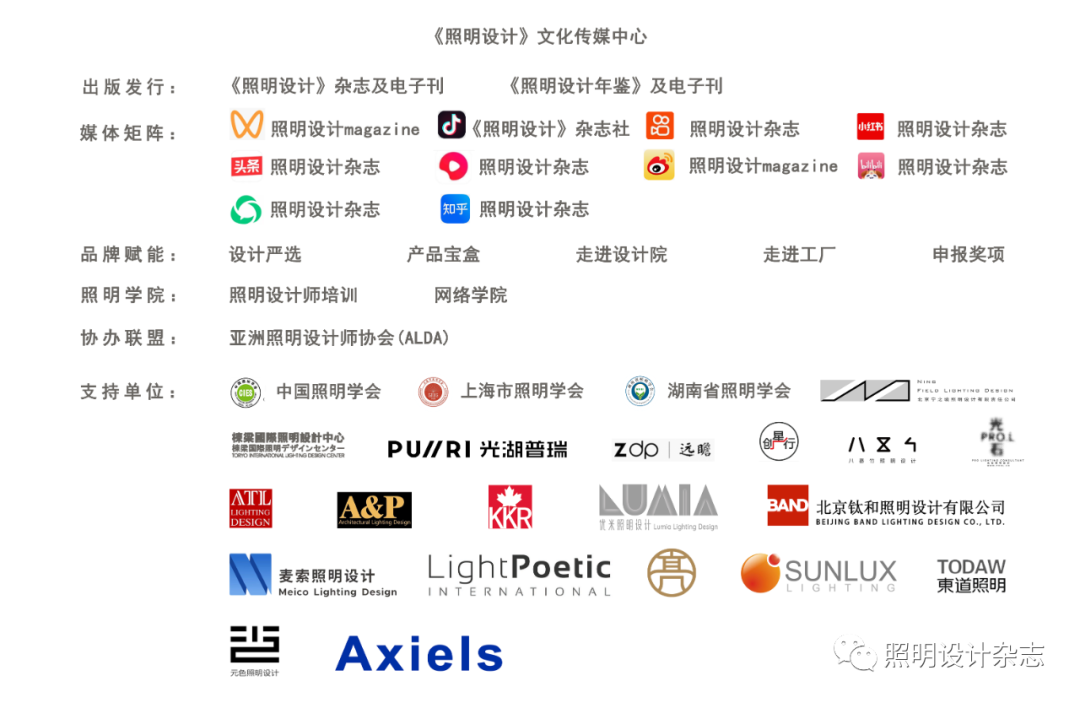- 0
- 0
- 1
分享
- 精品案例|英国高科技与数字技能中心
-
原创 2023-11-20

Hi Tech & Digital Skills Centre, UK
英国高科技与数字技能中心
迈克尔-格拉布工作室受南德文学院委托,与 LHC 建筑事务所合作,为新的高科技和数字技能中心设计动态外部照明方案。
Michael Grubb Studio were appointed by South Devon College to work in collaboration with LHC Architects to design a dynamic exterior lighting scheme for the new Hi Tech & Digital Skills Centre.

照明方案是在更广泛的总体规划背景下设计的。项目场地位于学院主校区内,新中心为满足高科技工程、数字及创意媒体和计算机领域日益增长的需求提供了附加的容纳量。
The lighting scheme was created within the context of a wider masterplan and the site is located on the main college campus. The new centre provides additional capacity to meet the growing demand in hi-tech engineering, digital & creative media and computing.
新建筑采用弧形穿孔的古铜色铝合金外墙。这一细节令人印象深刻,它高出底层玻璃入口,横跨一至三层。
The new building features a curved and perforated, bronze finished aluminium brise soleil-clad facade. This impressive detail is elevated above the glazed ground floor entrance, spanning from the first to third floor levels.

该照明方案是为了提高建筑在白天以外的可用性,支持整个校园内的活动,创造一个独特的照明环境,并以展示新建筑的创造性技术为目的。
The lighting scheme is driven by the requirement to enhance the architecture and usability beyond the daylight hours, to encourage movement throughout the campus, create a distinctive lit environment and showcase the creative technological purpose of the new building.
迈克尔-格拉布工作室和LHC设计公司开发了多种照明测试和技术原型,以确定最佳的立面安装灯具位置、数量和输出。这些测试的结果是将一系列彩色(RGB)LED灯具隐藏在穿孔透光的遮阳板基座后面,以向上打亮并展示建筑设计。
Multiple lighting tests and prototypes were developed by Michael Grubb Studio and LHC Design, to determine the optimal façade mounted luminaire locations, quantities and outputs. These tests resulted in a family of colour (RGB) LED luminaires being concealed behind the perforated brise soleil base, to up light and showcase the architectural design.

各种专门设计的照明序列通过编程来控制单个可寻址的彩色立面照明。这些程序将整个外立面作为一个照明显示屏,以动画的形式突出显示穿孔外立面和结构鳍片的各种颜色和主题。立面照明控制系统也被设计为学生教学设施,向学生介绍照明控制系统。
A variety of specifically designed lighting sequences are programmed to control the individually addressable, coloured facade lighting. These sequences perform using the whole facade as a lighting display, animating to highlight the perforated facade and structural fins in a wide array of colours and themes.
The facade lighting control system has also been designed for use as a student teaching facility, to educate students about lighting control systems.
项目信息
客户:
南德文学院地点:英国德文郡
工程范围:室外照明
摄影师:Martin Simpson, Tom Davey&Tim Pestridge
设计团队:LHC Architects, Midas & Michael Grubb Studio
版权声明:本文由Michael Grubb Studio,《照明设计》杂志坚持学术探讨与价值分享。免费发布招聘信息、进交流群、品牌推广、投稿分享、商务合作请添加照明设计小编微信:PLDmagazine。《照明设计》杂志新媒体团队全力开展《照明设计》杂志“全媒体”运营服务。2023年将会持续分享世界最前沿照明资讯,以及近百个全球照明设计精品案例,并成立中国照明设计师学会,每年编辑出版专业照明设计系列丛书。打造一个照明知识分享新平台。欢迎大家关注,敬请期待。


-
* 文章为作者独立观点,不代表数艺网立场转载须知
- 本文由 照明设计杂志 授权 数艺网 发表,并经数艺网编辑。转载此文章请在文章开头和结尾标注“作者”、“来源:数艺网” 并附上本页链接: 本站部分文字及图片来源于网络,如侵犯到您的权益,请及时告知,我们将及时处理或删除。













