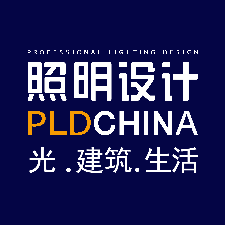- 0
- 0
- 1
分享
- 精品案例|凯州之窗:凯州新城规划展览馆
-
原创 2023-10-26

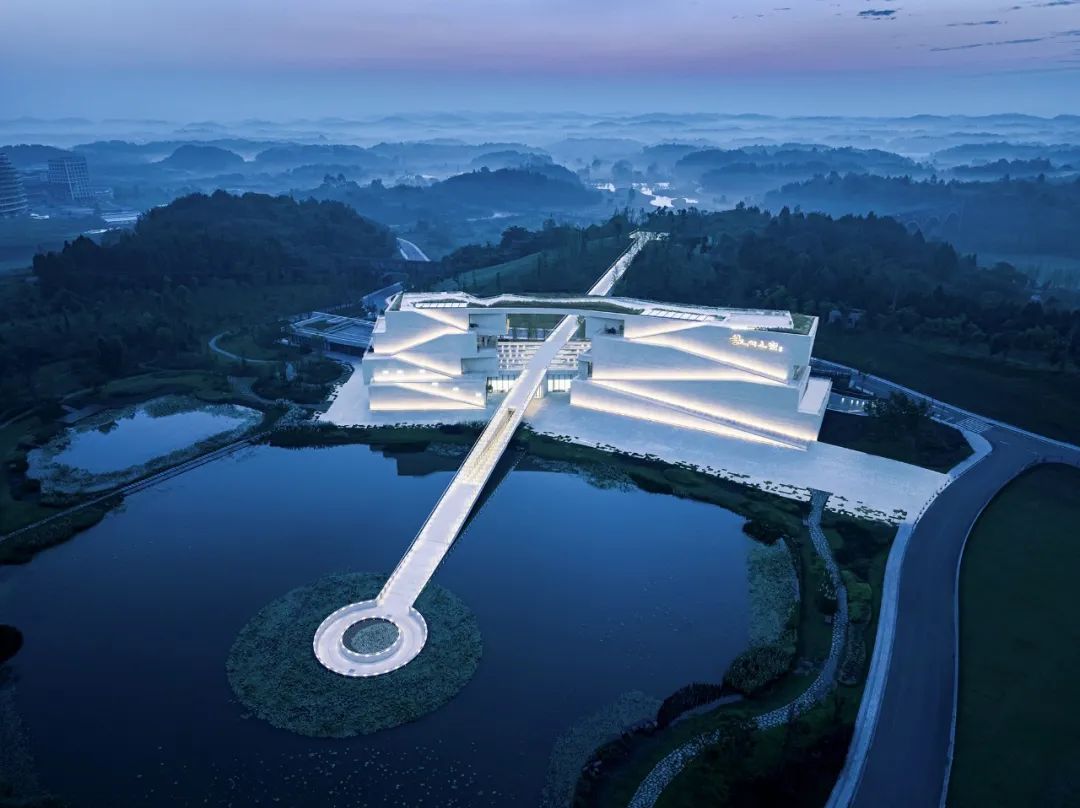
光,在建筑与自然和谐的对话关系中。
The Interplay of Light within the Harmonious Dialogue of Architecture and Nature.
建筑在一片自然景观的怀抱之中,西临荷塘,东靠山丘。建筑形成一个20米高、100米长的形体作为基本体量。同时,一座穿过建筑,连接荷塘与山顶的廊桥,与建筑体量形成交叉关系。建筑体量的中部被打开了一个大尺度的洞口,形成室外公共空间的同时,又进一步强化这种对话关系。穿越洞口的廊桥让人在荷塘与山丘间建立起联系,将建筑作为欣赏自然的窗口。原本并非宏大和独特的山水场域,借助观察洞口的视觉约束和释放,提示着山水情景的存在,并使观者获得新的心理体验。
Nestled within a charming natural landscape, this remarkable building sits in the loving embrace of a lotus pond to the west and the gentle foothills to the east. It stands tall at 20 meters and stretches out to 100 meters, making a bold architectural statement. What's more, a footbridge gracefully traverses the building, connecting the lotus pond and the hilltop, creating an intriguing intersection with the building's structure. In the heart of the building, there's a large opening that not only offers an outdoor public space but also enhances this delightful conversation. The footbridge that crosses the central opening allows individuals to connect with both the lotus pond and the hills, using the building as a window to admire the wonders of nature. What was once an expansive but unremarkable landscape now, thanks to the clever interplay of visual framing and release, hints at the presence of a picturesque natural scene and provides you with a fresh, friendly psychological experience.
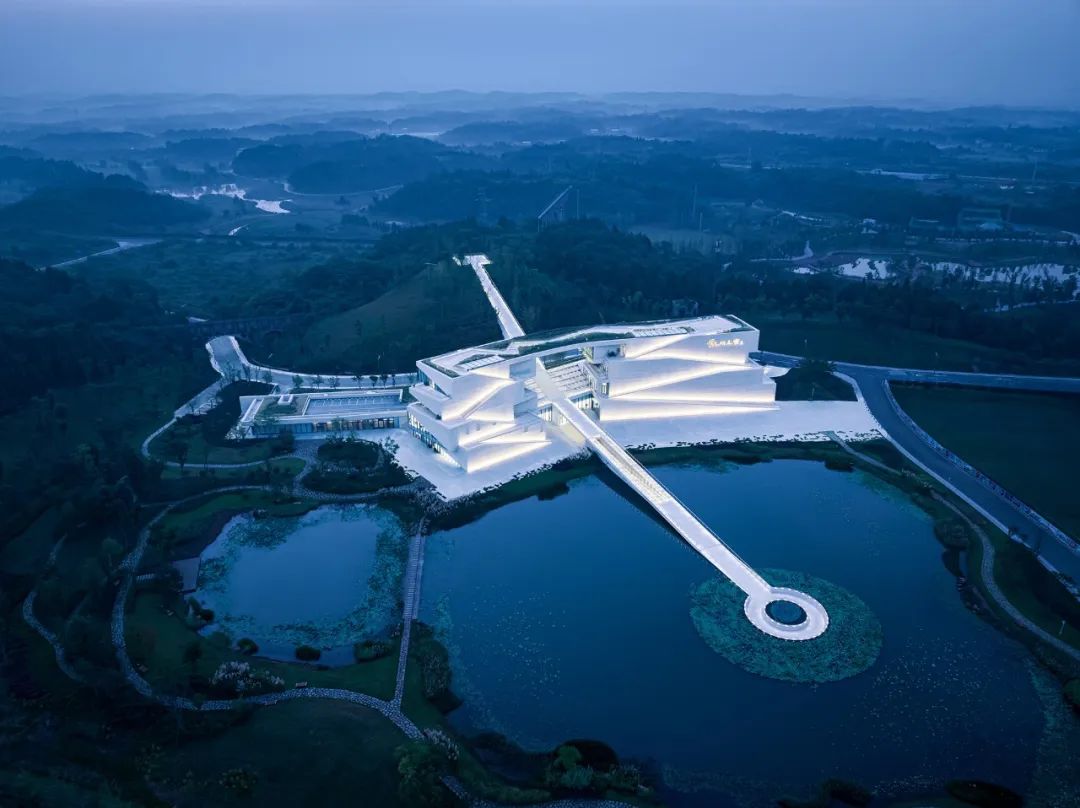
这是一个需要与自然对话的作品。照明设计在正确解读建筑语汇的基础上,用克制的光描绘作品夜晚的场域感,留出足够的“光空间”,让人们体会自然。
This project calls for a dialogue with nature. The lighting design, rooted in a precise understanding of architectural language, delicately paints the nocturnal ambiance of the work with restrained light, leaving ample "light space" for people to commune with nature.
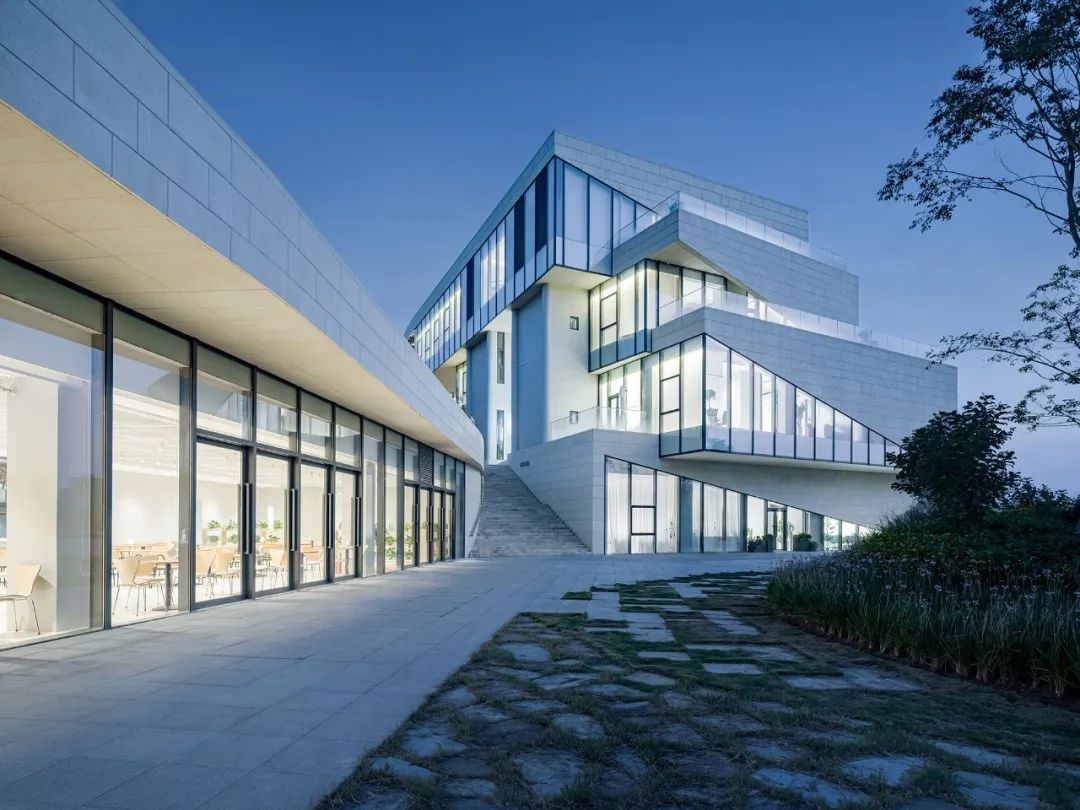
建筑的西立面以层层退台的方式形成室外平台,折返的台阶联系各层平台,在西立面上勾勒出简洁有力、连续向上的路径,由低到高直至屋顶平台,贯穿整个立面。在夜晚,我们希望通过这条有力的路径来让人们认识建筑,我们选择了上照洗墙的方式对路径的立面进行强调。为了不对环境造成过多的光污染,灯具的照射的高度被严格控制。
The western facade of the building forms outdoor platforms in a tiered fashion, with cascading steps linking these levels. This design creates a clean, continuous, upward path, starting from the lower levels and ascending to the rooftop platform, seamlessly traversing the entire facade. During the night, our intention is to introduce people to the building through this compelling pathway. We have chosen to emphasize the facade of this path with uplighting. To mitigate environmental light pollution, the height of the light fixtures is meticulously controlled.
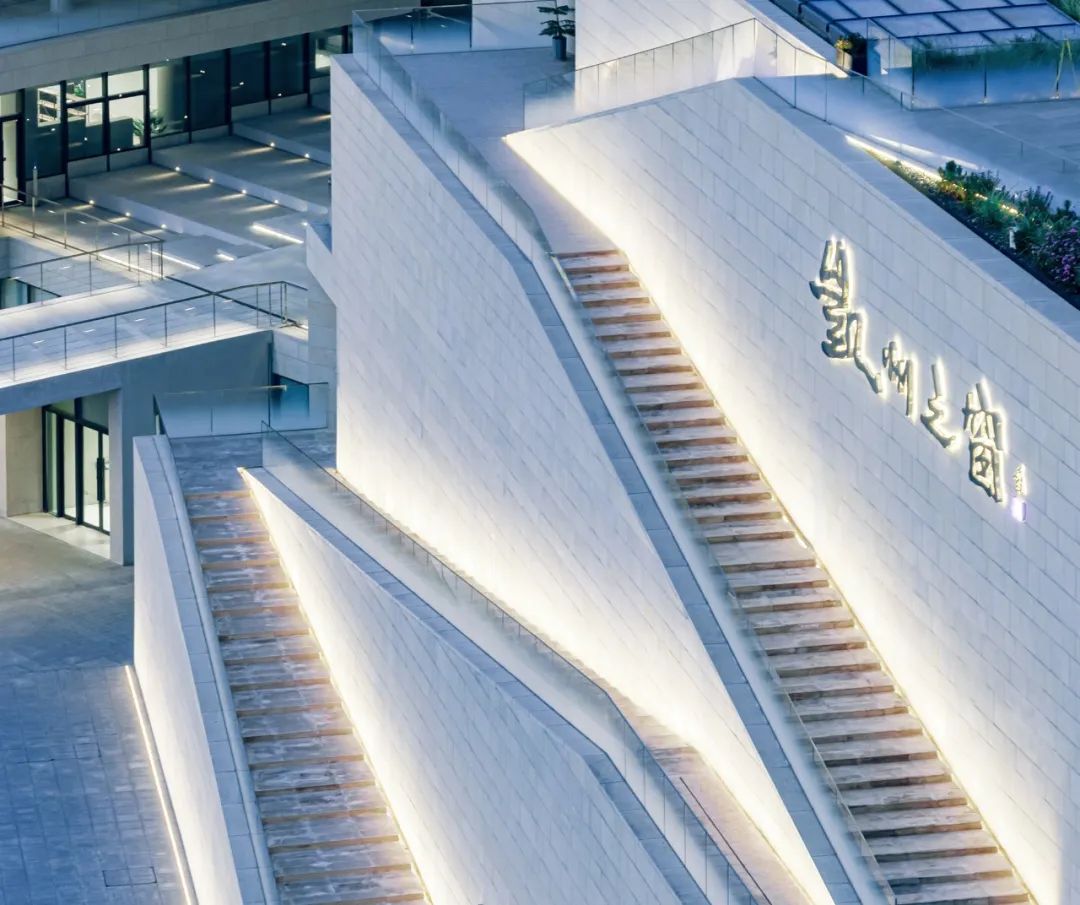
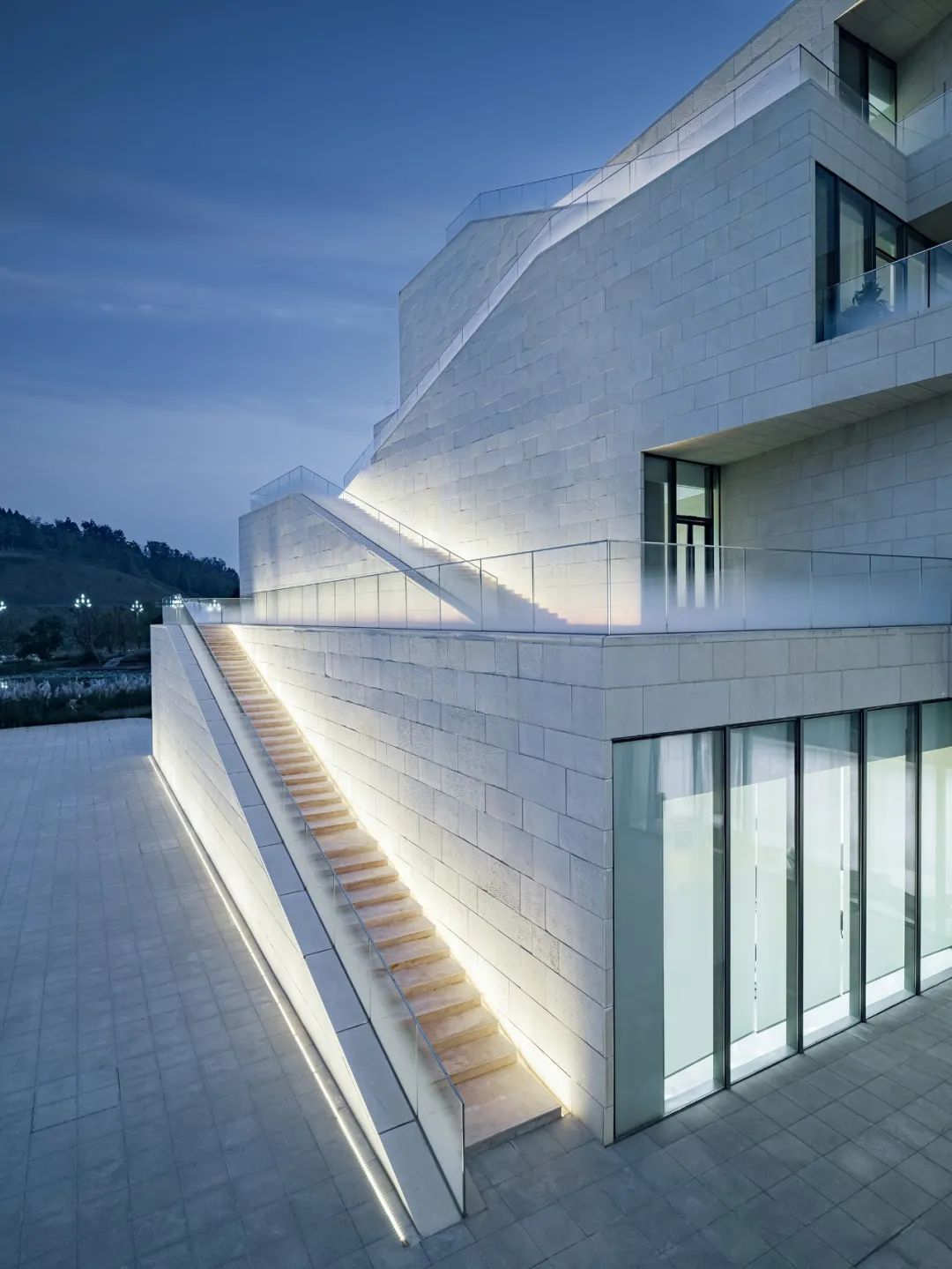

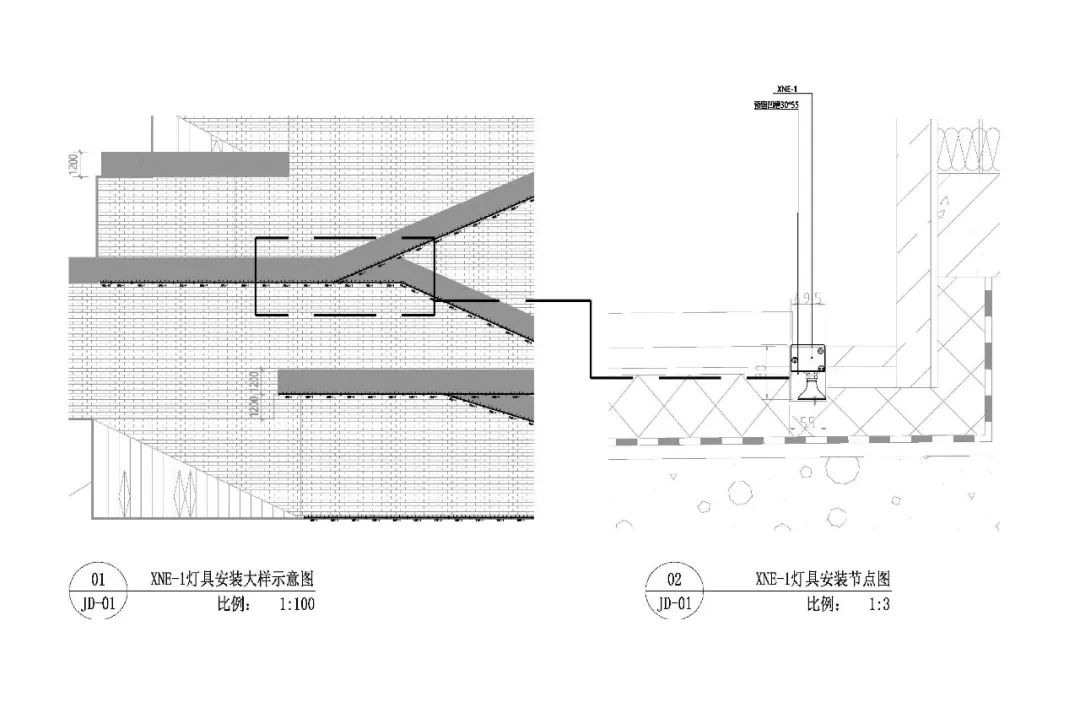
人们透过洞口——”窗“观看山色、水景。“窗”应该是安静的,使人们把注意力集中在“窗外”。因此,这里的光是克制的。只对室外平台和局部立面进行了表达,以满足必要的安全性照明的需要。
People gaze through the opening—the "window”—to behold the beauty of the mountains and the water scenery. The "window" s intended to be serene, directing one's attention to the world outside. Hence, the lighting here is subdued, delicately illuminating only the outdoor platforms and specific facades to cater to essential safety lighting needs.
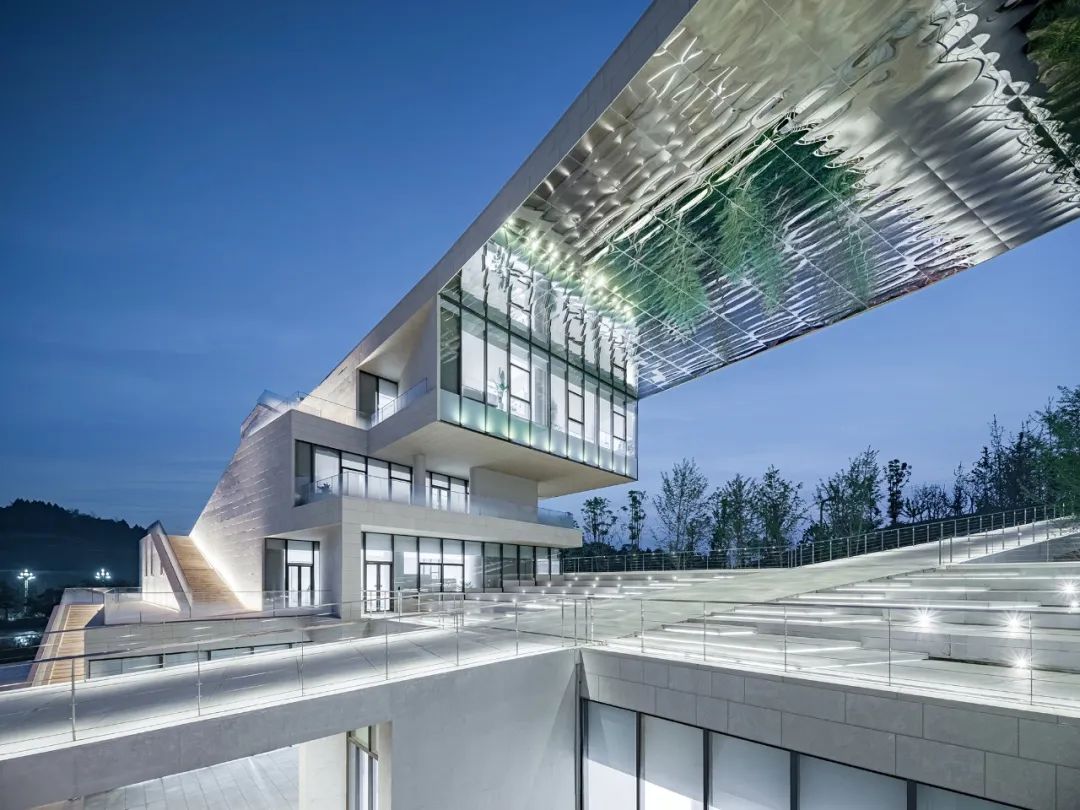
作品另外要强调的重点便是将水面与山景联系在一起的“桥”。夜晚,光引导人们在这条动线上行进活动。所有光源采用隐藏式安装,将地面照亮的同时,使人们不被灯具的存在而打扰。这条光带贯穿了整个场地,将水面与山景用光联系起来。
Another pivotal aspect of this project is the "bridge" that unites the water and the mountain landscape. During the night, light gently steers individuals along this pathway. All light sources are meticulously concealed, casting an inviting glow on the ground without causing any disruption. This luminous strip gracefully spans the entire site, eloquently connecting the water's surface with the mountain panoramas through the poetry of light.
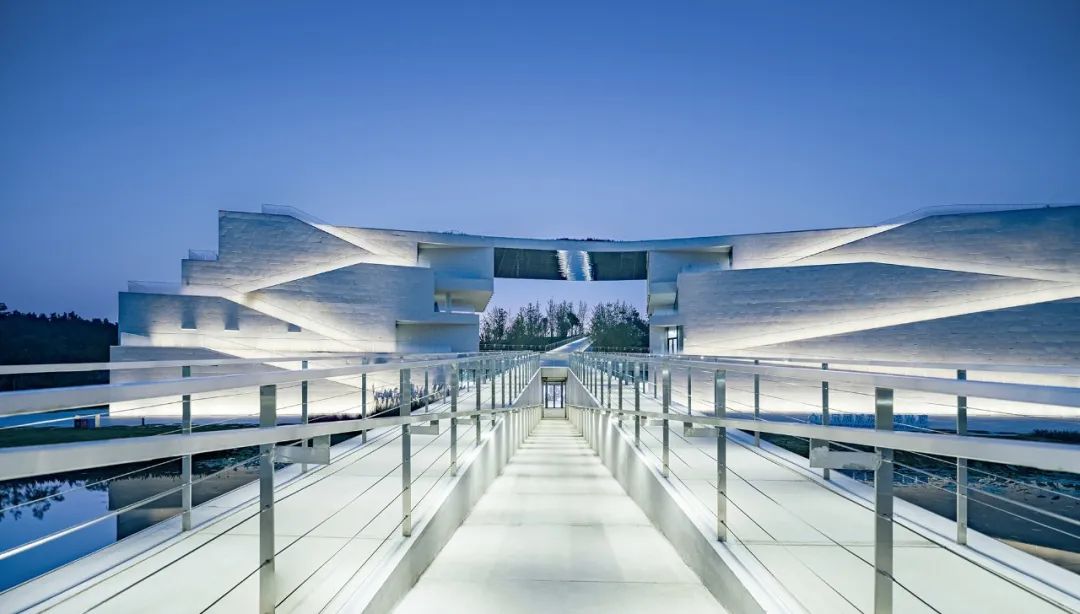
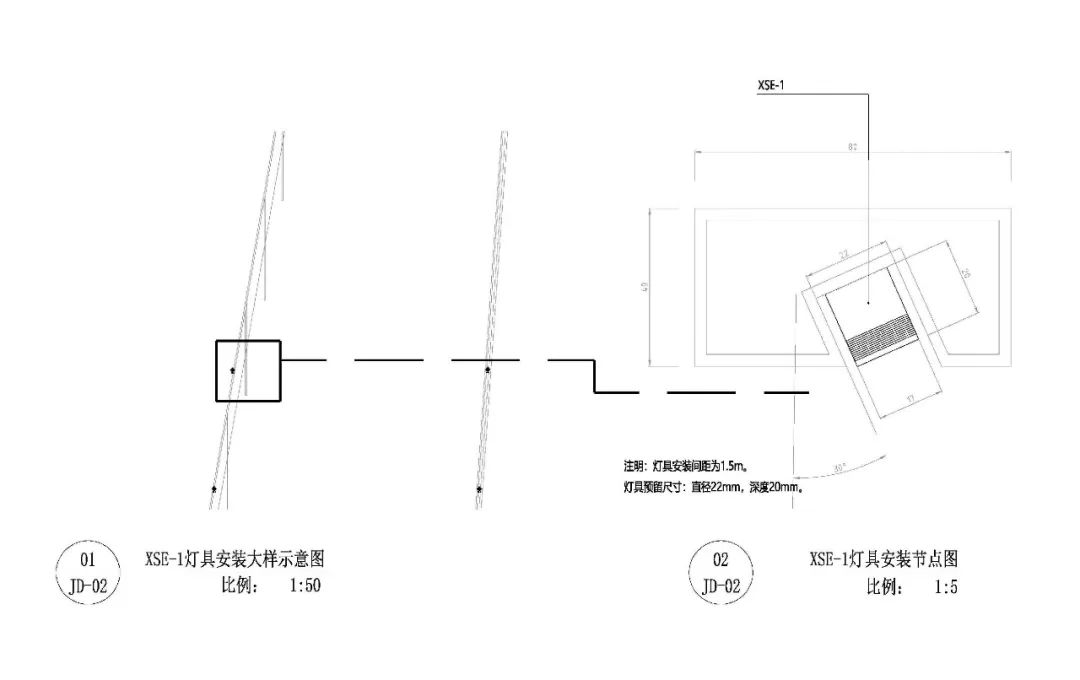
屋顶花园夜晚营造了私密且安静的场景感,只对小径和重点植物进行了强调。人们在这里远眺,我们需要降低光污染,让人们沉浸在自然之中。
The rooftop garden, in the stillness of the night, conjures a sense of privacy and tranquility, with a deliberate emphasis on the pathways and select flora. As people peer into the distance from here, we've taken care to minimize light pollution, allowing individuals to fully immerse themselves in the embrace of nature.
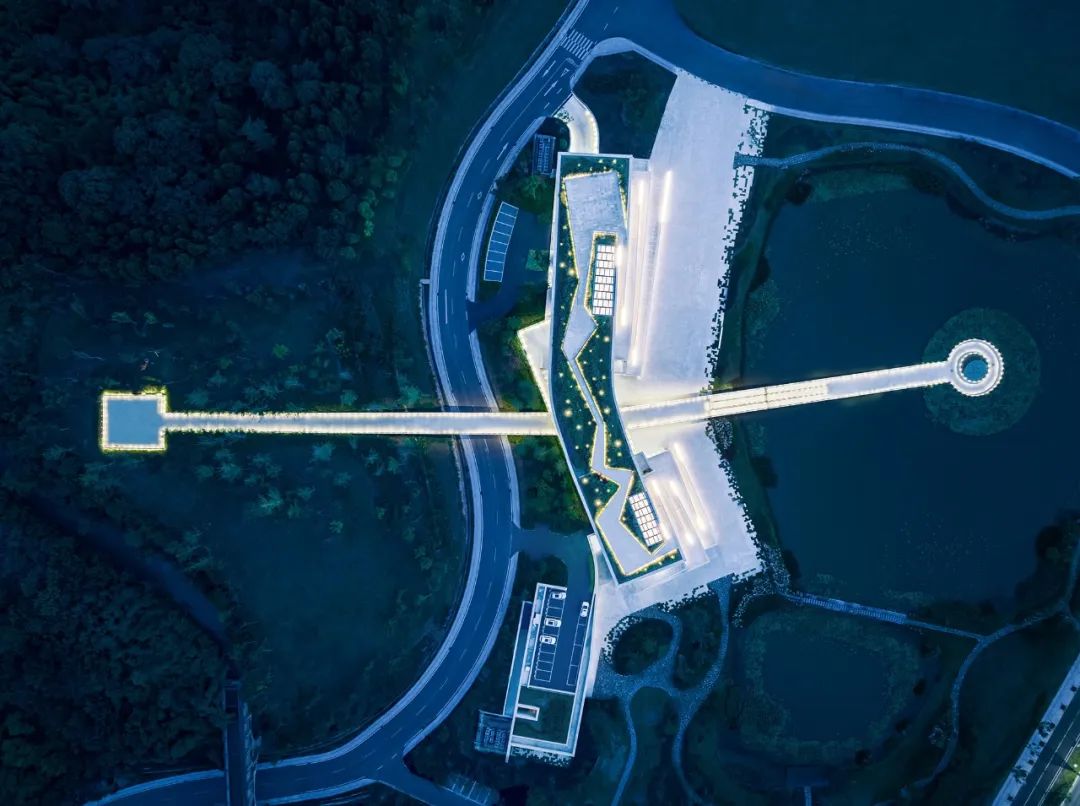
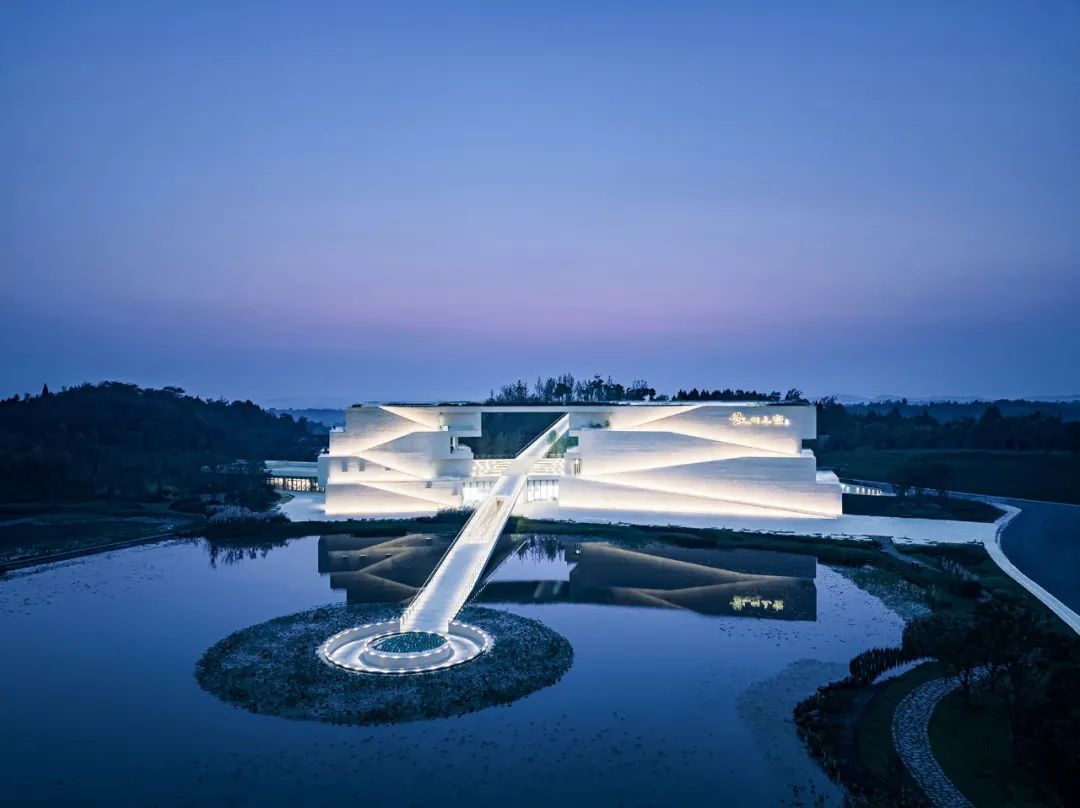
表达建筑的同时,营造建筑与自然和谐的对话关系。我想这就是“用光”的最大难点吧。
Balancing the expression of the architecture with the creation of a symbiotic dialogue between the structure and its natural surroundings, I perceive this as the quintessential challenge in the mastery of 'light manipulation'.
项目信息
项目名称:凯州之窗——凯州新城规划展览馆
设计范围:建筑照明设计
项目地点:四川省德阳市中江县辑庆镇凯歌大道中段168号
项目功能:公共建筑
项目面积:7819.93㎡
设计时间:06/2020-05/2023
照明设计:北京光湖普瑞照明设计有限公司
总设计师:胡芳
设计团队:李亚辉、马赞堡、赵娴、张全亮、杨登攀、向俊、宋明、伍良泉、孔维良、冉娇阳、杨宇威
业主单位:德阳市凯州投资开发有限责任公司
建筑设计:BIAD | 朱小地工作室
建筑师:朱小地
摄影:楼洪忆
文案:胡芳
------------------------------------------
版权声明:本文来自光湖普瑞,《照明设计》杂志坚持学术探讨与价值分享。免费发布招聘信息、进交流群、品牌推广、投稿分享、商务合作请添加照明设计小编微信:PLDmagazine。《照明设计》杂志新媒体团队全力开展《照明设计》杂志“全媒体”运营服务。2023年将会持续分享世界最前沿照明资讯,以及近百个全球照明设计精品案例,并成立中国照明设计师学会,每年编辑出版专业照明设计系列丛书。打造一个照明知识分享新平台。欢迎大家关注,敬请期待。

-
* 文章为作者独立观点,不代表数艺网立场转载须知
- 本文由 照明设计杂志 授权 数艺网 发表,并经数艺网编辑。转载此文章请在文章开头和结尾标注“作者”、“来源:数艺网” 并附上本页链接: 本站部分文字及图片来源于网络,如侵犯到您的权益,请及时告知,我们将及时处理或删除。

