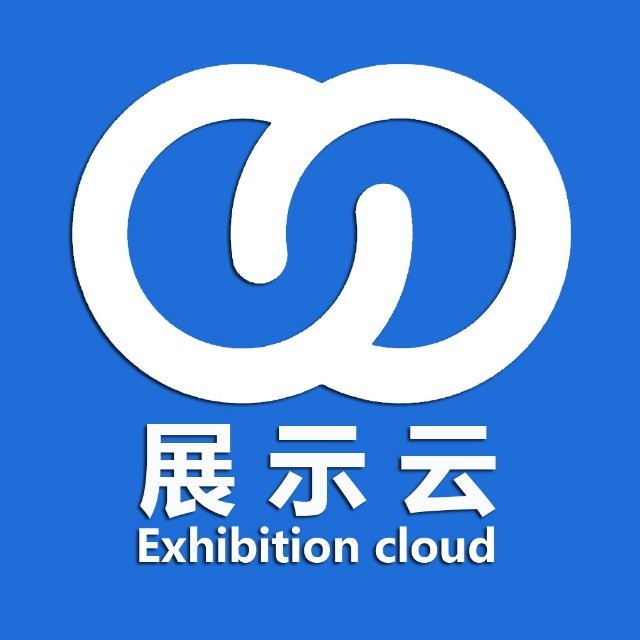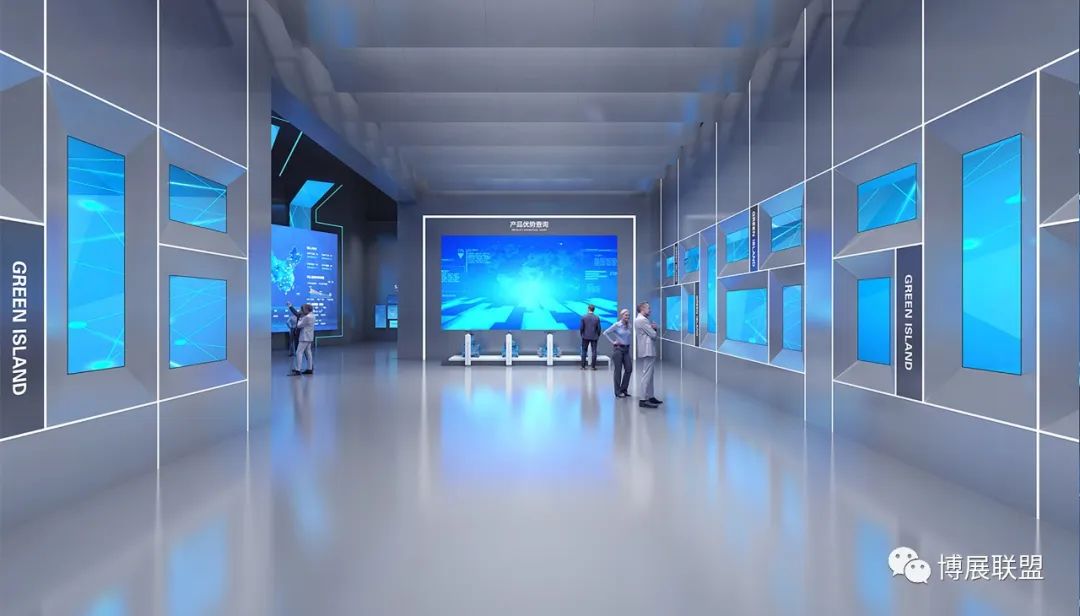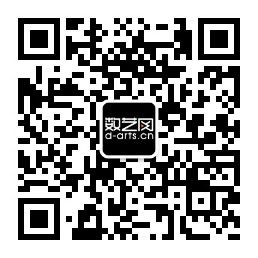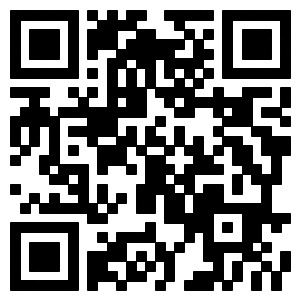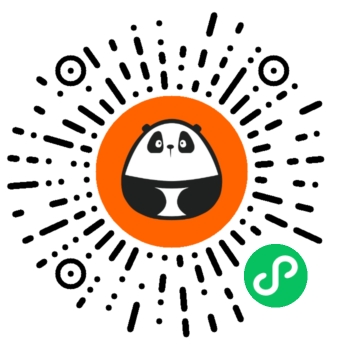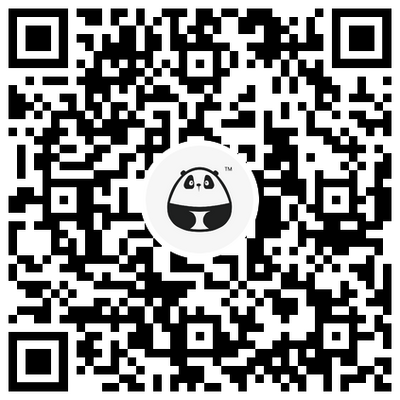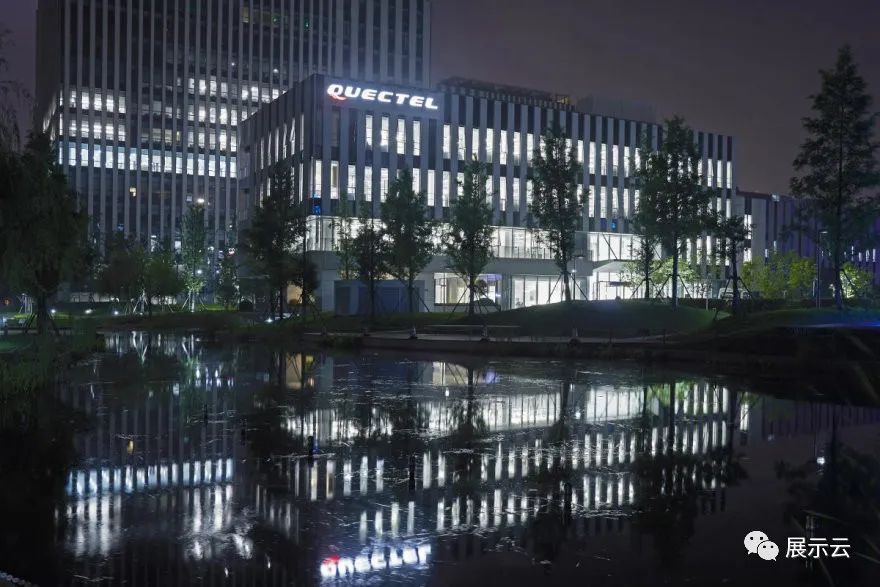
移远通信是全球领先的5G、车载前装、安卓智能、GSM/GPRS、和GNSS模组供应商,物联网模组已遍及全球,广泛应用于各大行业和领域。
项目位于上海闵行区科技绿洲三期5号楼,建筑面积5500平方米,大楼内涵盖接待、办公、展厅功能。其中,展厅处于大楼的一层东侧,面积近500平。
Yueyuan Communication is a leading global supplier of 5G, car front end, Android intelligence, GSM/GPRS, and GNSS modules. IoT modules have been widely used in various industries and fields worldwide.
The project is located in Building 5, Science and Technology Oasis Phase III, Minhang District, Shanghai, with a construction area of 5500 square meters. The building has functions such as reception, office, and exhibition halls. Among them, the exhibition hall is located on the east side of the first floor of the building, with an area of nearly 500 square meters.
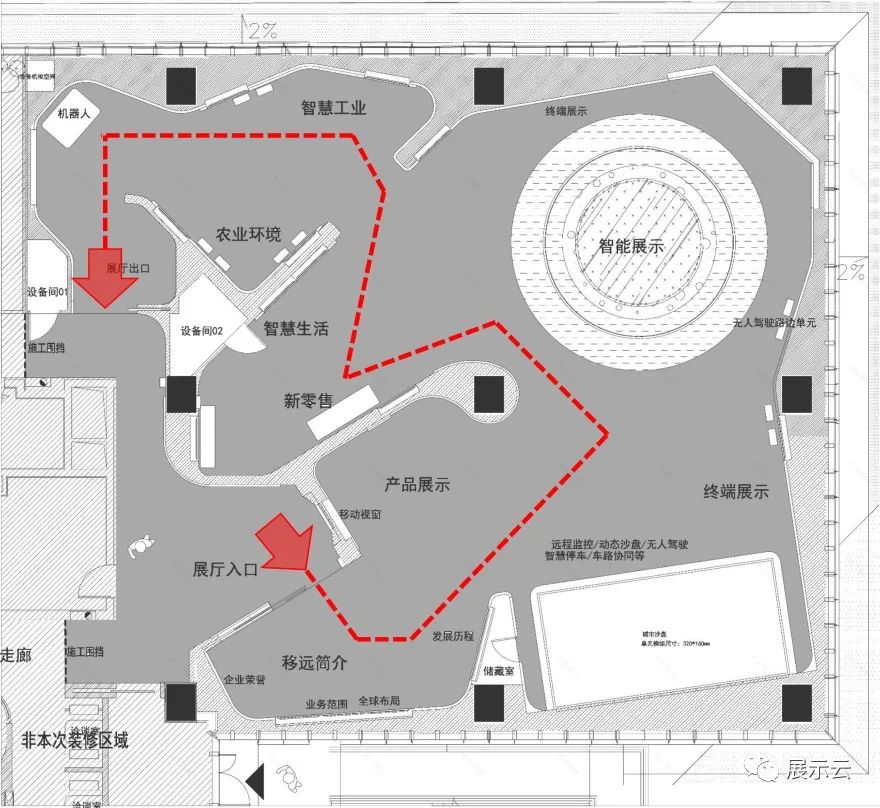
在主体建筑结构不变的情况下通过空间重组,让几个空间体块串联起来,流动起来。展厅被规划出七大区域,分别是:企业简介区、产品展示区、终端展示区、智能驾驶区、智慧生活区、智慧工业区和智慧农业区。我们提取品牌自身的发展概况和科技特点,打造成一个聚合业内影响力的科技展厅,构建互动、交互、体验的高端平台。
By restructuring the space with the main building structure unchanged, several spatial blocks are connected in series and flowing together. The exhibition hall has been planned into seven major areas, namely: enterprise introduction area, product display area, terminal display area, intelligent driving area, intelligent living area, intelligent industrial area, and intelligent agriculture area. We extract the development overview and technological characteristics of the brand itself to create a technology exhibition hall that aggregates industry influence, and build a high-end platform for interaction, interaction, and experience.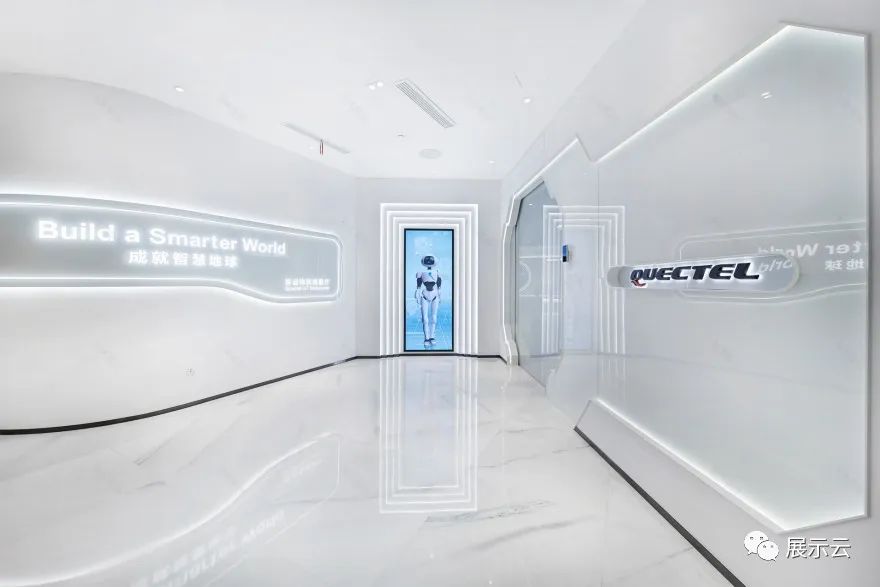
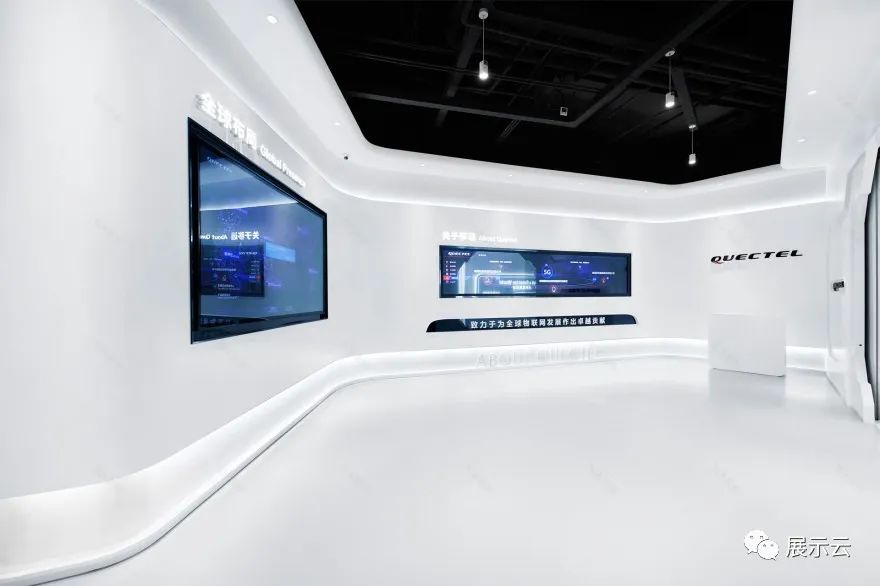
Overall futuristic and technological lines
Create an ultimate immersive experience
Designers strengthen the surface attribute of streamline in modeling
The liquidity generated guides the entire visual path
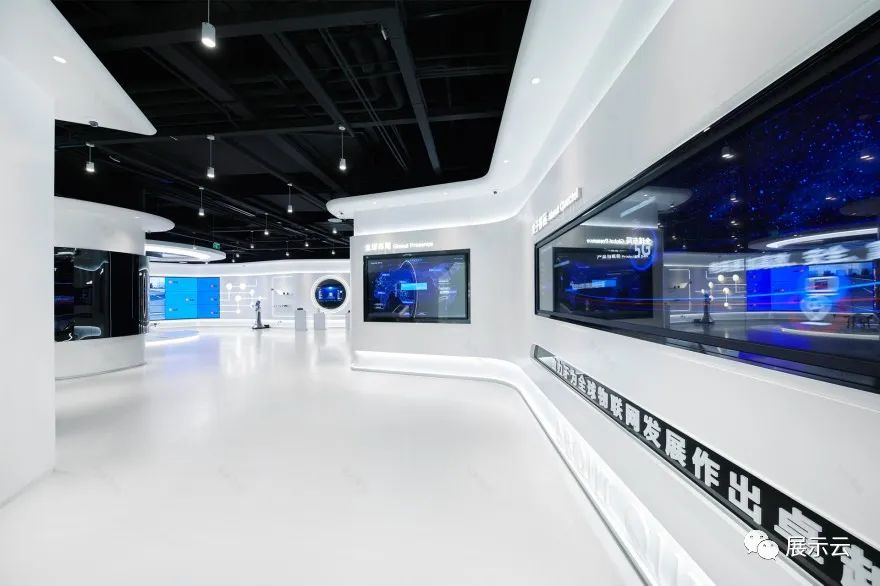
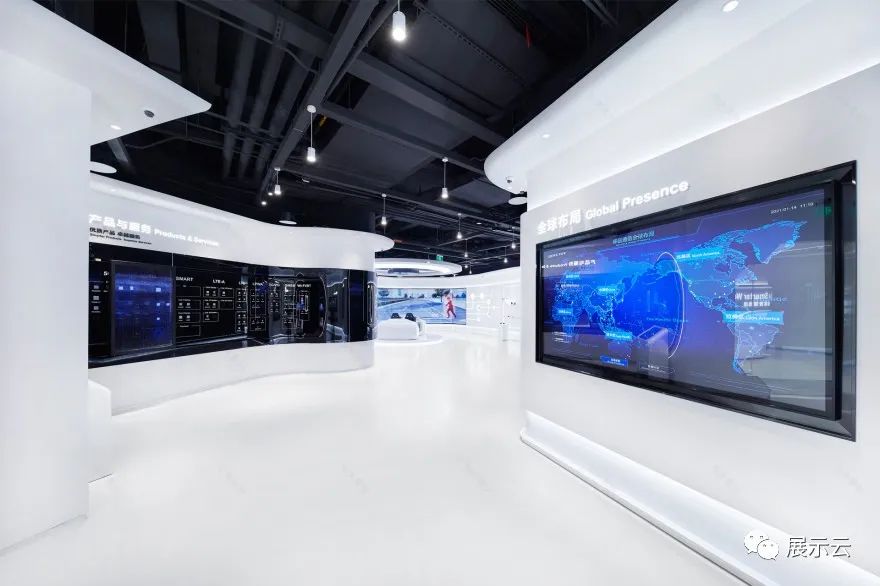
The large area of white makes the space light and livelyThe two light strips on the top and ground enhance the flowing feeling of the arcIt's more like two storylines telling the brand's pastCustomizing a large screen is like a vivid and vivid "corporate brochure"Take you through the development history and business overview of the enterprise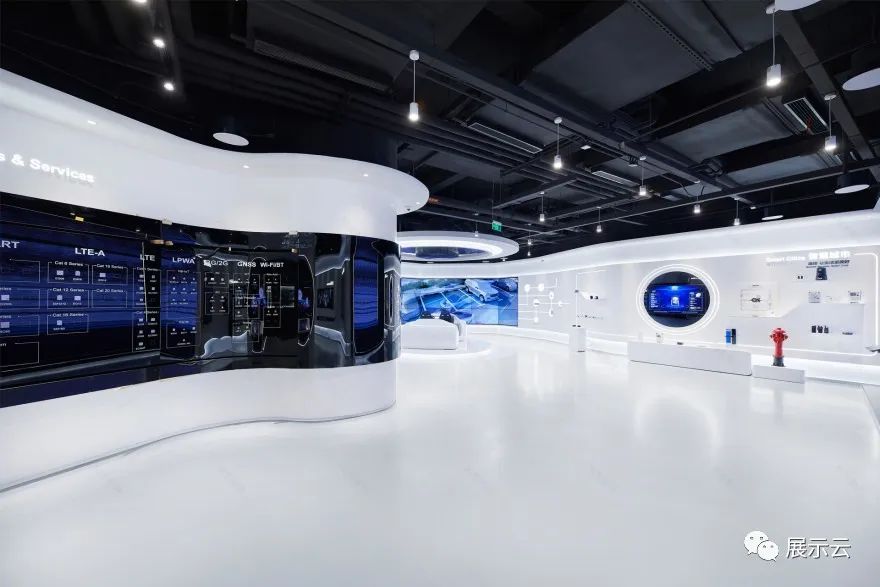

Here we gather the latest research and development chips from various categoriesBy moving the screen, the integrated image of each chip can be illuminatedThe agile arc and rounded curved surface elements come from the outside to the insideConveying the ultimate sense of visual spaceUsing the black color of the ceiling to overlay the spatial color formGet a natural and advanced visual experienceThe wall design combines the softness of curves and the tension of straight linesLet the space be static with movement and straight with melody3D smart screen
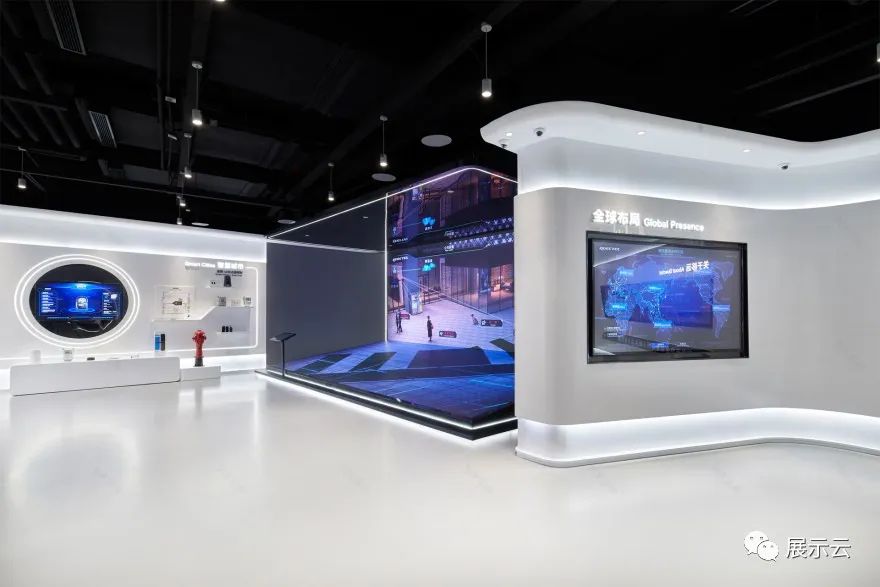
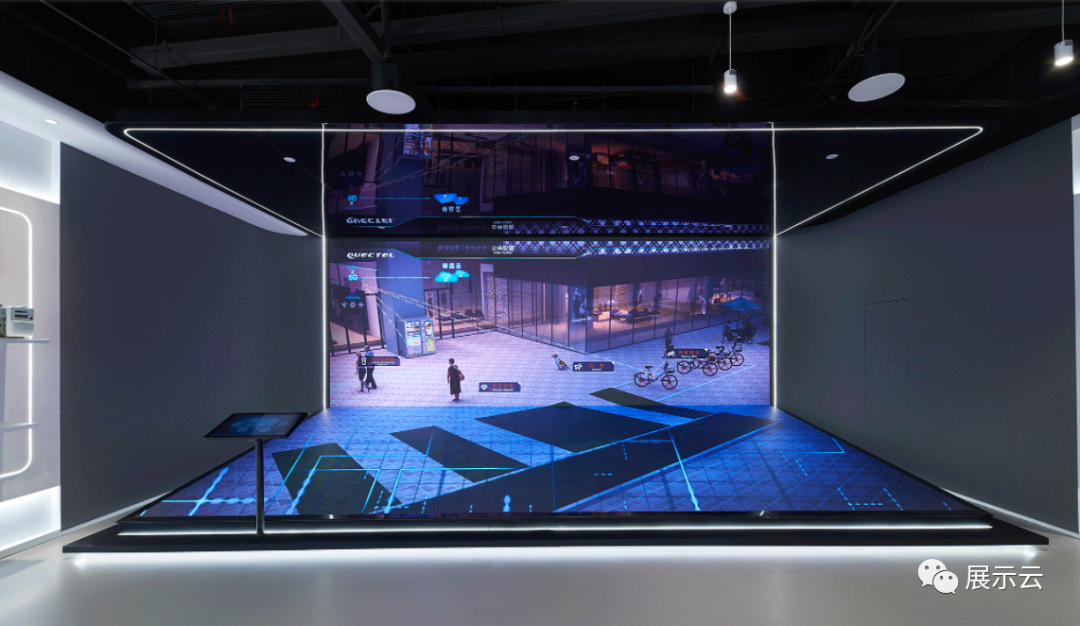
A "U" shaped 3D smart screen made from two large LED flat panelsShowcasing the cutting-edge culture of the brandIt also represents the structural sense of technological civilizationMore reflecting a sense of quality in the exhibition hallUsing science fiction animation to depict free change in the urban sandboxExpressing multiple scenarios such as remote monitoring, autonomous driving, and vehicle road collaborationImplantation of dynamic imagesUsing creative techniques to achieve free interactive terminal display between visitors and the brand

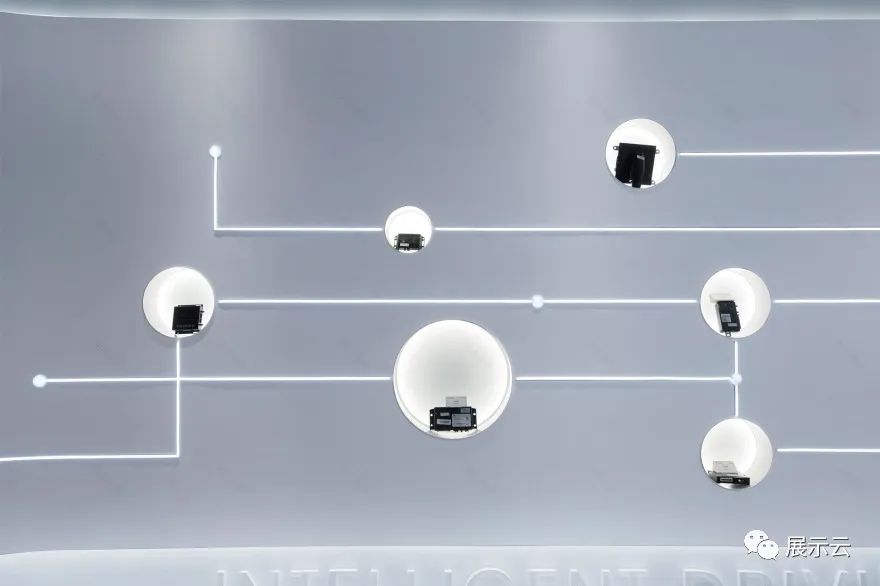
The terminal display area is interspersed with multimedia formsTo present the best display effectCreating a unique immersive scene experience with the audio-visual systemAllow visitors to slowly enjoy the new experience brought by technology in the contextIntegrating intelligent terminal products in spaceArousing people's curiosity and imagination about the unknown world, intelligent driving
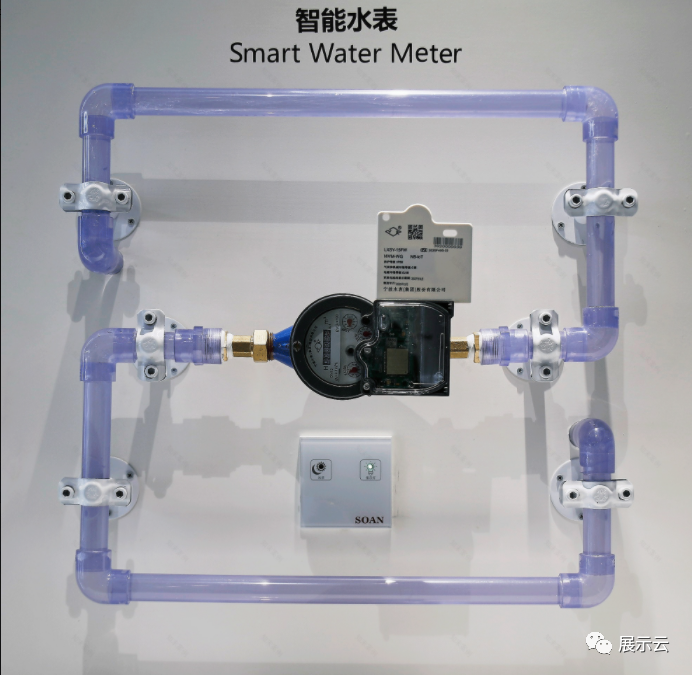

The circular line light echoes the ceiling and the ground exhibition standForming a space rich in design toneDisplay the car model on a white artificial stone platformCreating an illusion of floating in the air through the superposition of a circular platform and lighting270 ° wide angle screen corresponding to the frontFeel the visual effects that match itThis not only meets the display service functionIt has also become a shared experience space
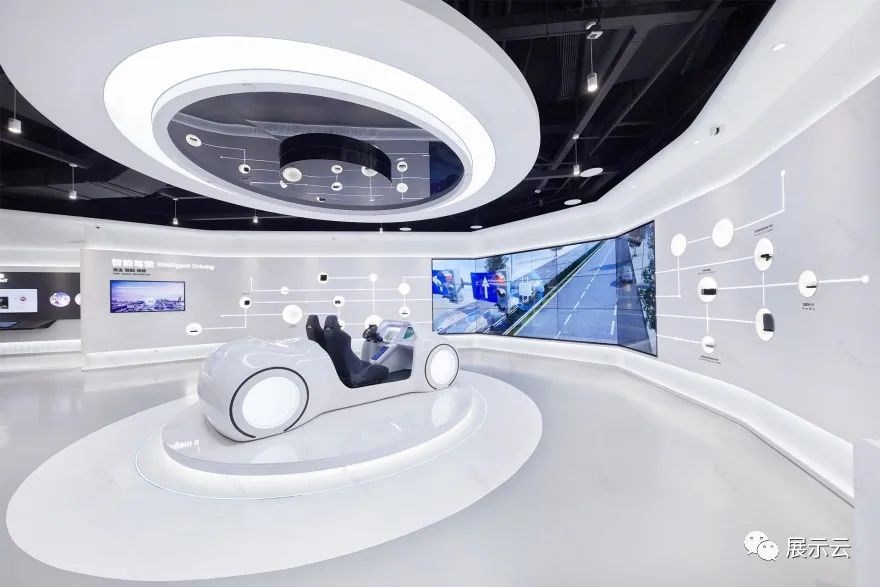
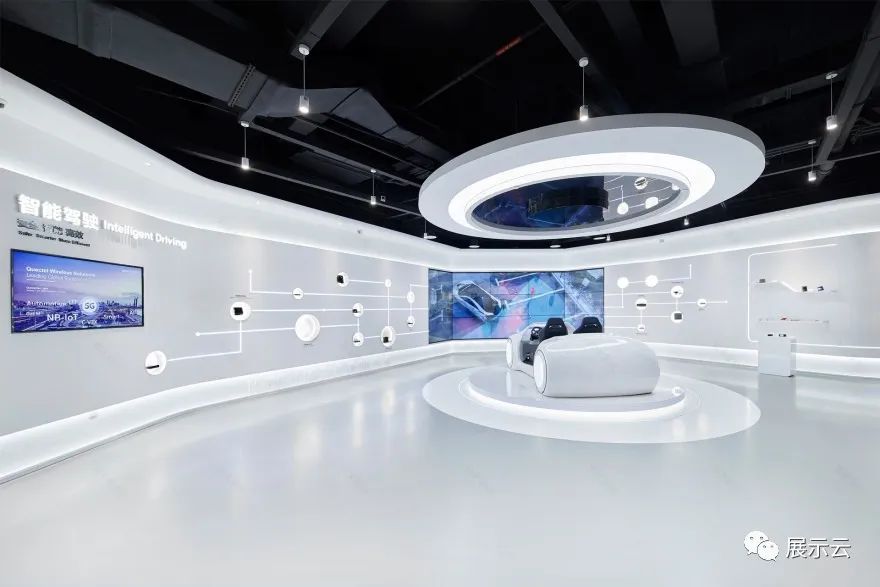
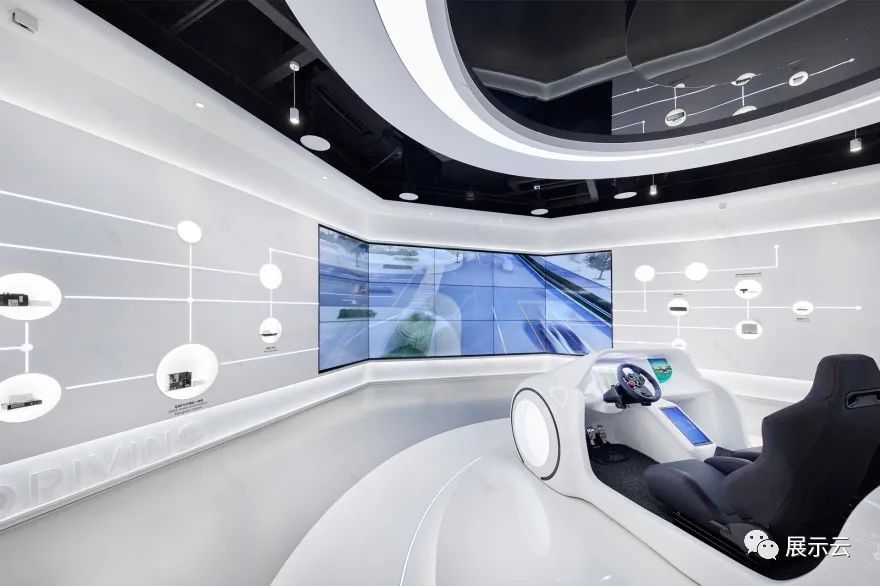
Fully utilize spatial scale on both sides of the wide-angle screenUsing white walls as backgroundLED strip light analog chip circuit extends aroundIntersection point to showcase various vehicle terminalsMatrix elements radiate fashionable and dynamic lightLines from different angles form simple spatial relationshipsBuilding a concise and atmospheric visual impressionCreate an ultimate spatial experienceSmart Life

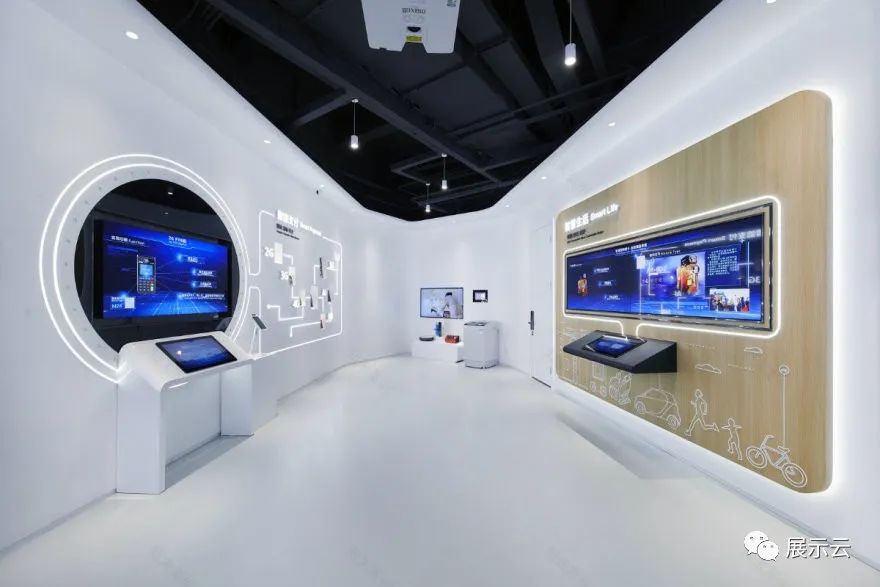
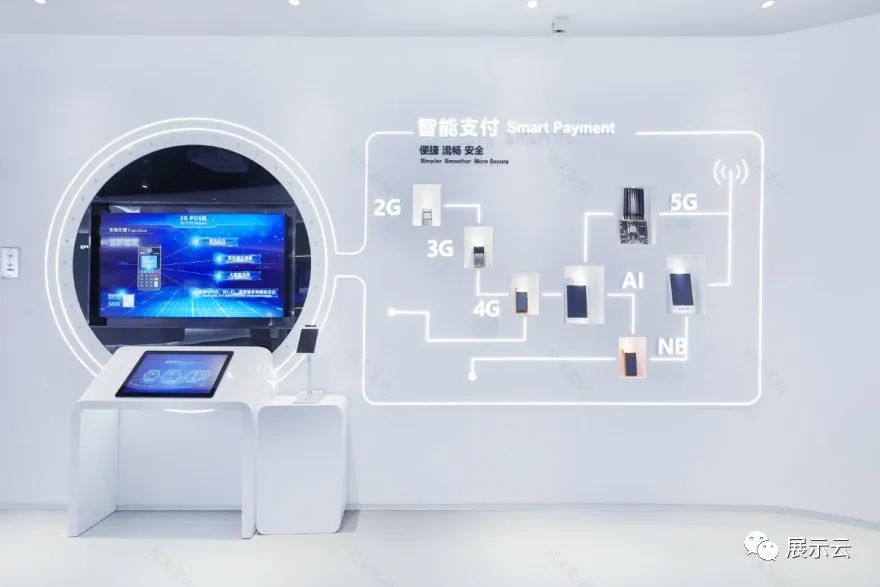
The overall space of the exhibition hall is open and flowingClear route planning helps people to visit in an orderly mannerIn order to obtain effective data and informationSmart Life Exhibition Area Through Color, Material, and ShapeDescribing the minimalist and aesthetic characteristics of spaceSmart agriculture and smart industry
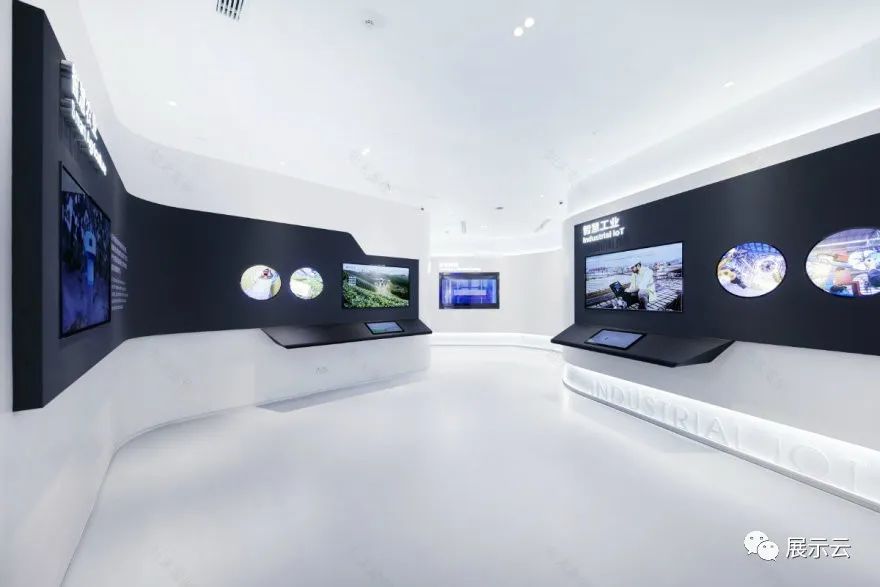
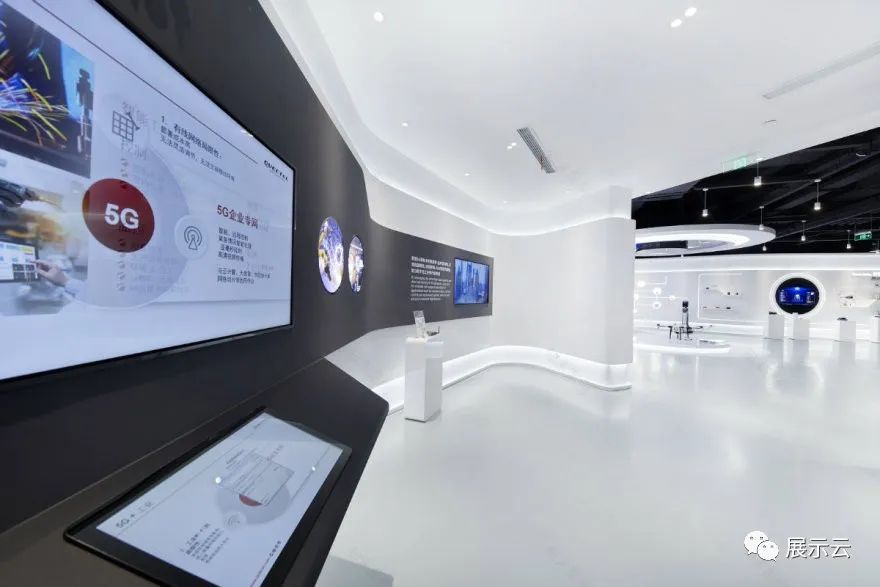
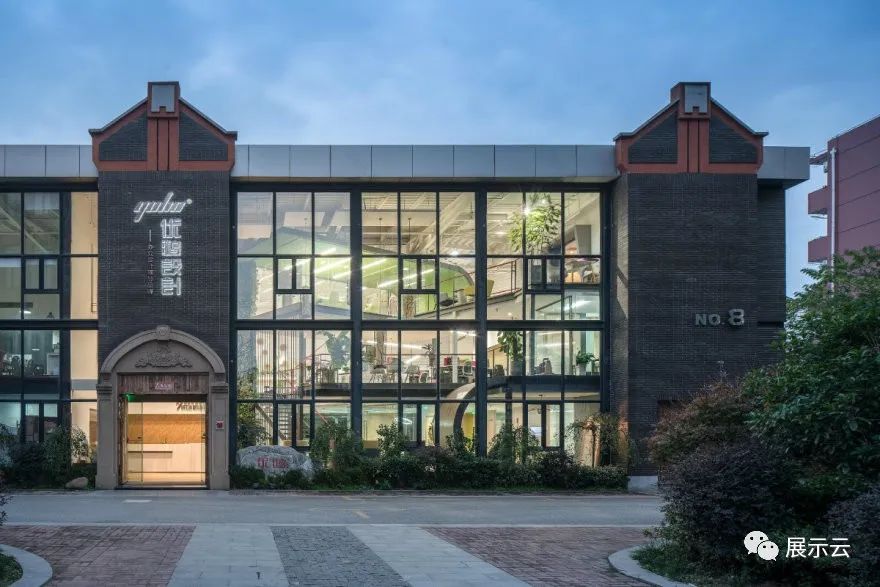
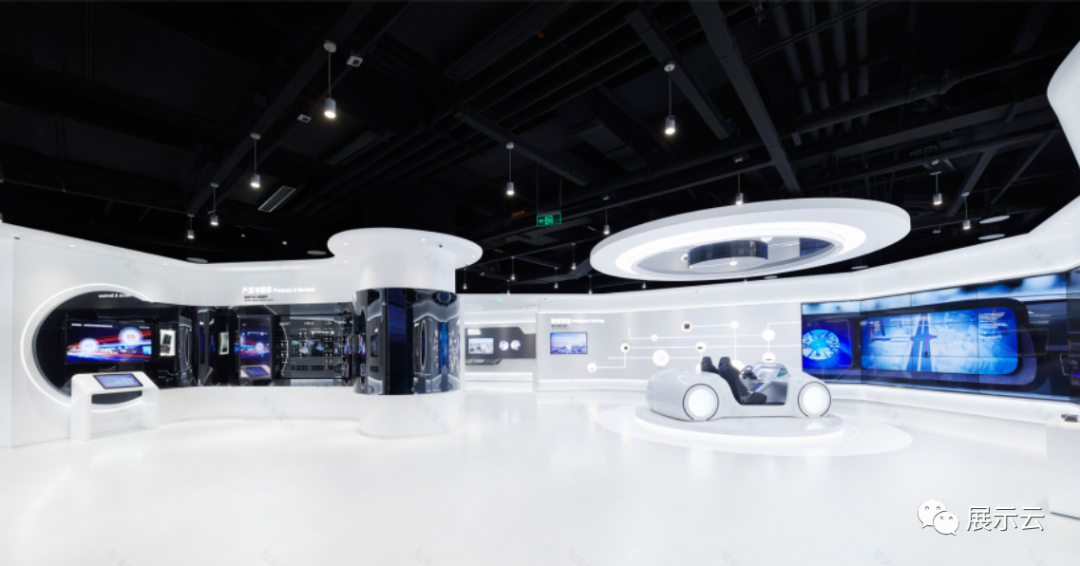
主要材料:烤漆玻璃、乳胶漆、亚光艺术漆、大理石、人造石、韩华贴膜


























