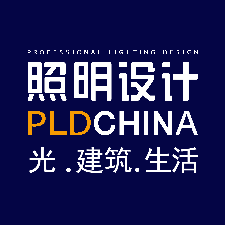- 0
- 0
- 0
分享
- 精品案例 | 光湖普瑞新作——怀柔科学城创新小镇H楼室内照明设计
-
原创 2023-06-13

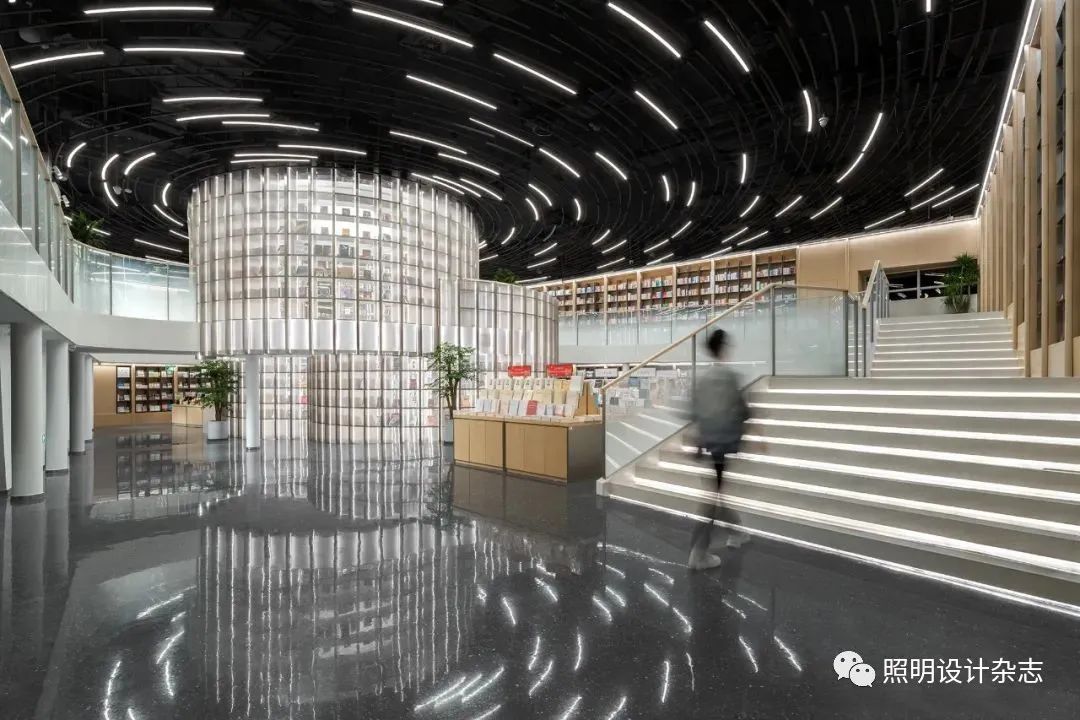
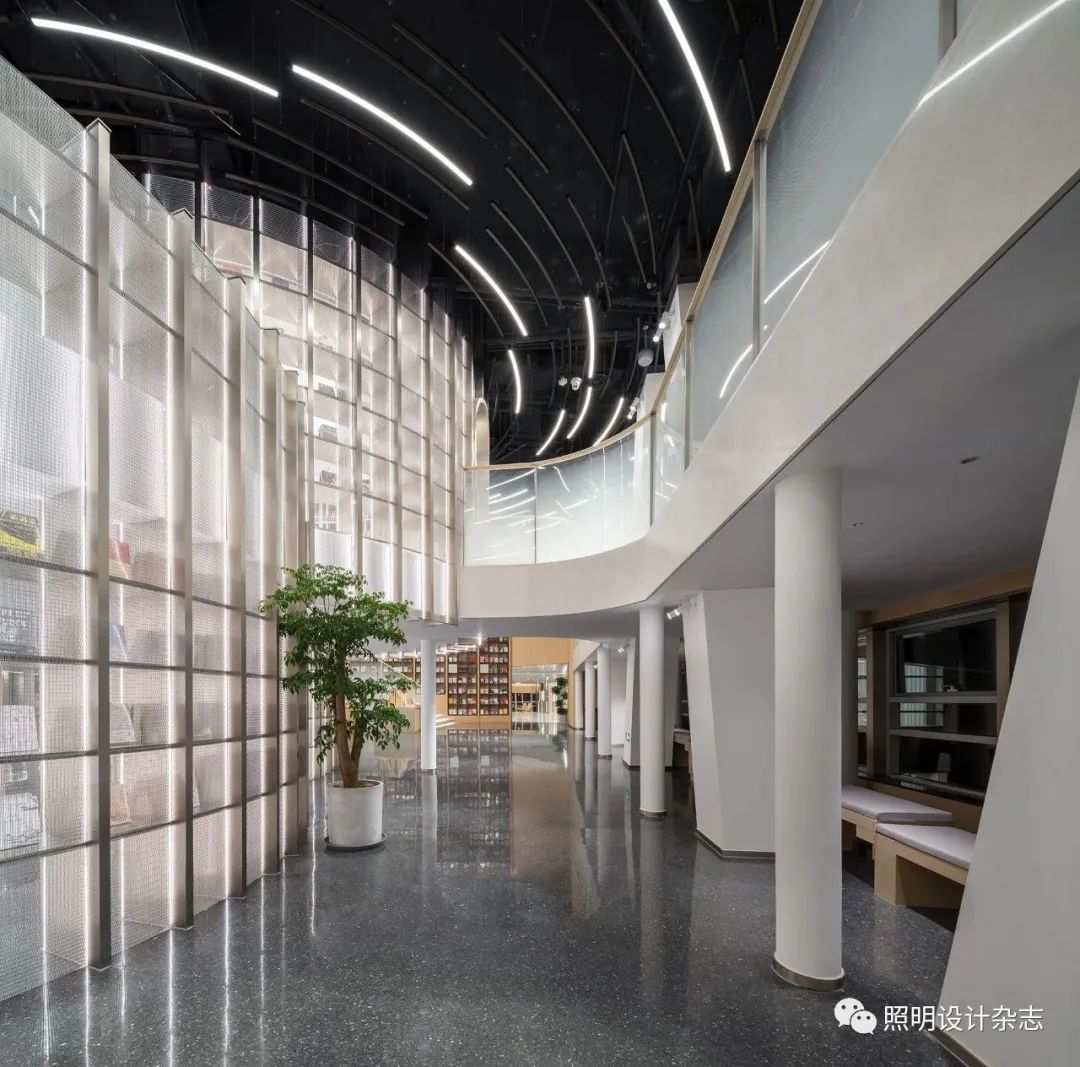
“
当生活遇见美
我将在人生的星轨中与你相遇
”
When life meets beauty, I will meet you on the star track of life.
创新小镇H座总建筑面积约5555.01m,其定位为科技服务中心。目前拥有太平洋咖啡等配套商务休闲模块,以中信书店为代表的信息交流与共享办公模块。
Block H of Innovation Town has a total construction area of approximately 5,555.01m²(59,763.68 square feet) and is positioned as a technology service center. Currently, it houses supporting businesses and leisure modules such as Pacific Coffee, as well as information exchange and shared office modules represented by CITIC Bookstore.
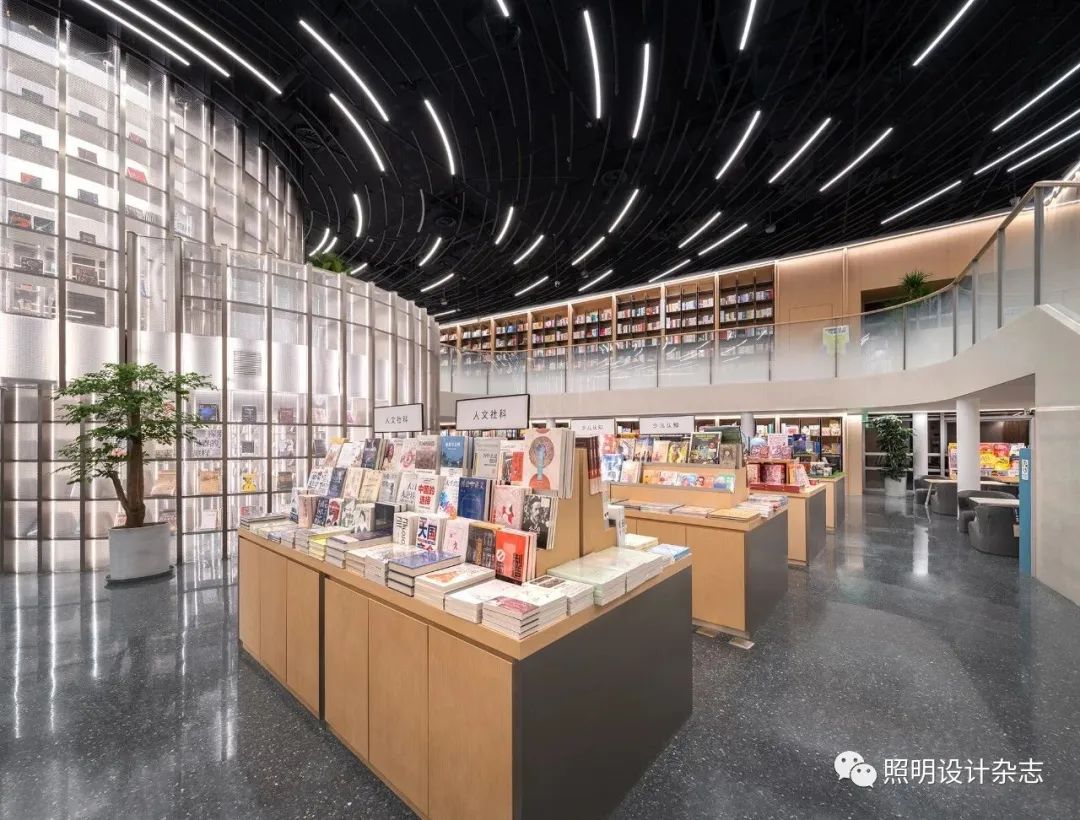
未来即将入驻中央美院“月壤”主题展览、前沿科技科普转化研究公司等科技艺术展示区, 以及青创空间、 创业黑马合资公司、和君资本等科技服务平台。通过多元化的生态构建,完善创新小镇科技服务功能、提升众创街区的商业版图属性。
In the future, it will also host the "Moon Soil" theme exhibition by the Central Academy of Fine Arts, a science and technology exhibition area like the Frontier Science and Technology Transformation Research Copany, and technology service platforms such as Youth Creative Space, Venture Black Horse Joint Venture, and Hejun Capital. Tpough persified ecological construction, we aim to enhance the function of science and technology services in the innovation town and elevate the commercial attributes of the innovation neighborhood.
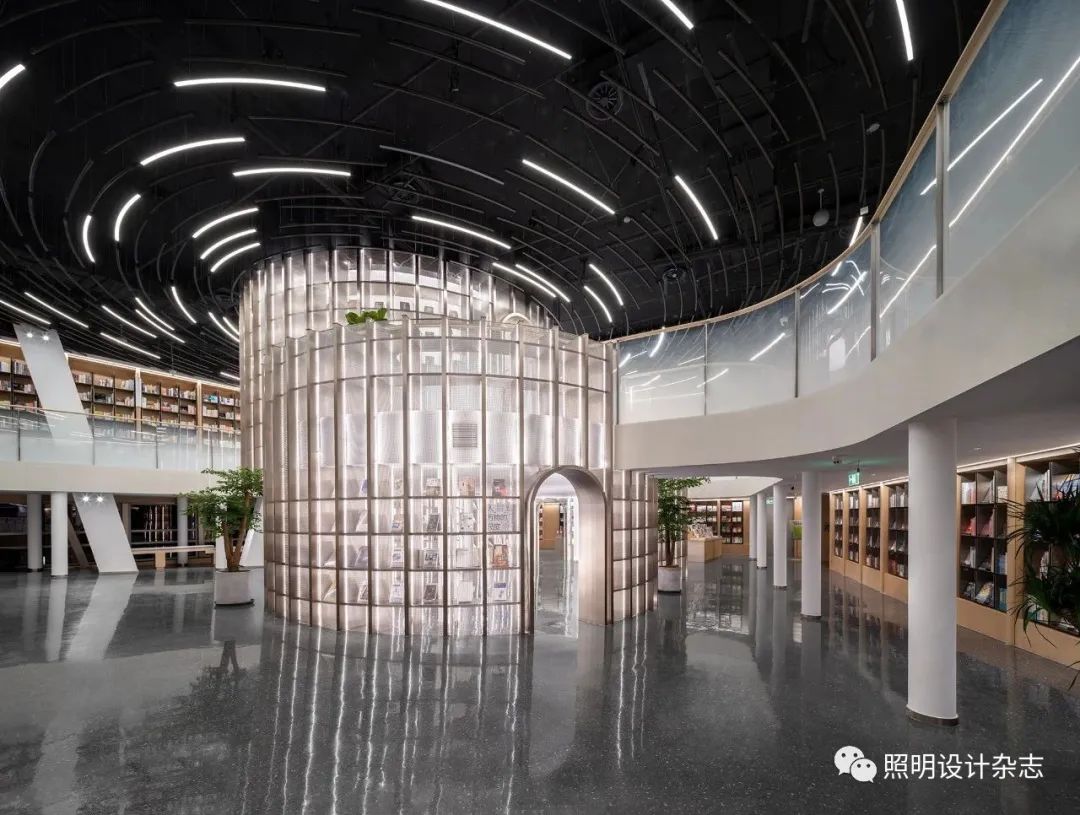

光是空间的元素,我们将光以线的形式引入空间之中,将美丽的星轨画卷引入其中。
Light is the essential element of space, and we introduce it in the form of lines, incorporating the beauty of star-track paintings.
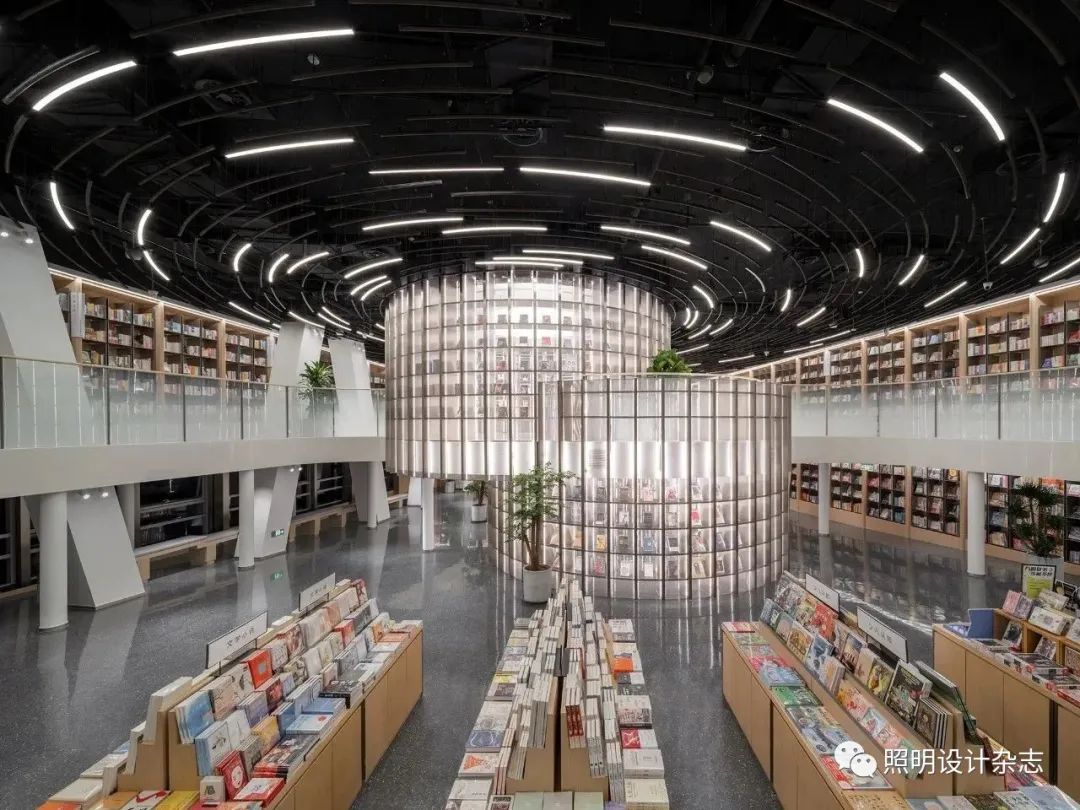
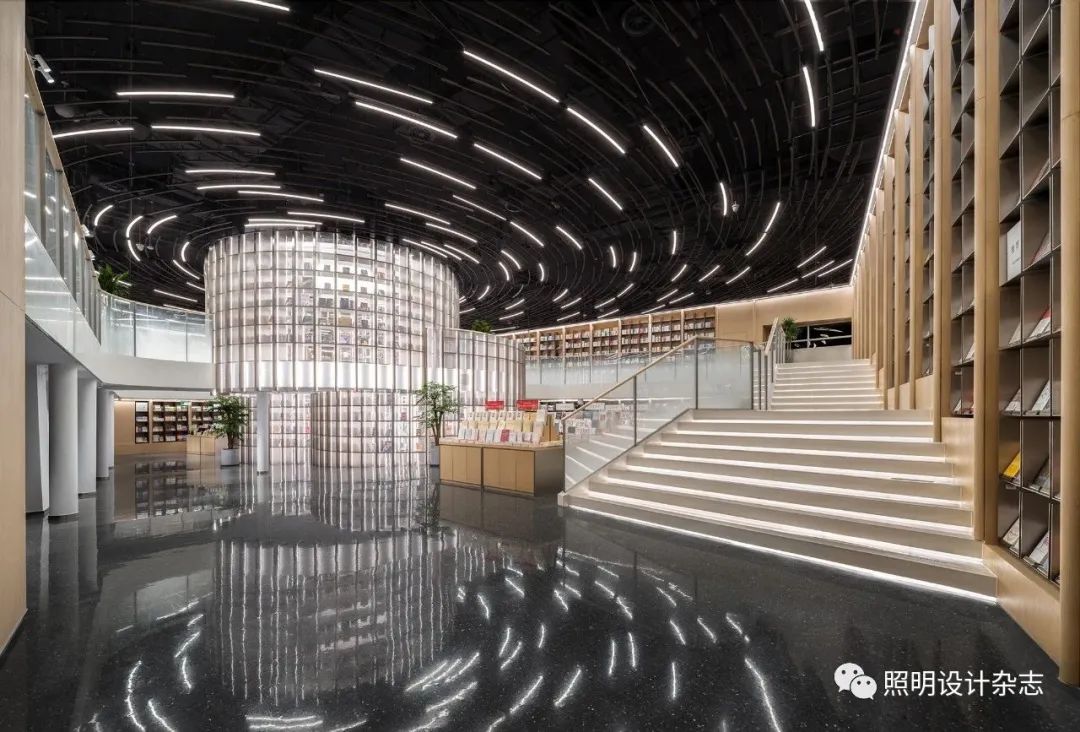
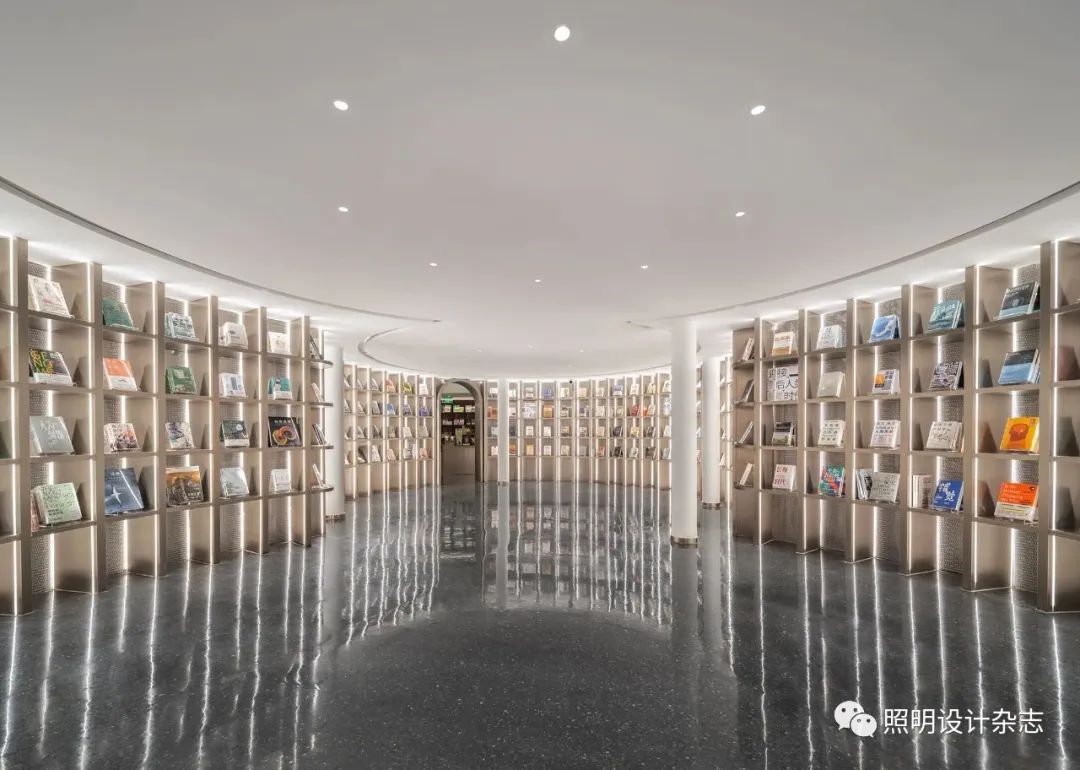
图书馆的灯光以线光的形式点亮空间,明亮且舒适。进入空间后的视觉被通透的圆形书架深深的吸引,白色的金属材质带有丝丝的透气感,上下错位叠加的圆形书架丰富了空间的层次,结合书架的造型,在两侧增添竖向的灯条,利用金属网的通透性将光线外溢,将整个书架的空间感拉满。
In the library, light illuminates the space tpough linear fixtures, creating a bright and comfortable environment. Upon entering, your gaze is immediately drawn to the transparent round bookshelves. Made of white metal, they exude a sense of openness, while the stacked arrangement enhances the spatial depth. Vertical light strips on either side of the bookshelves utilize the permeability of the metal mesh, allowing light to spill tpough and fill the entire space.
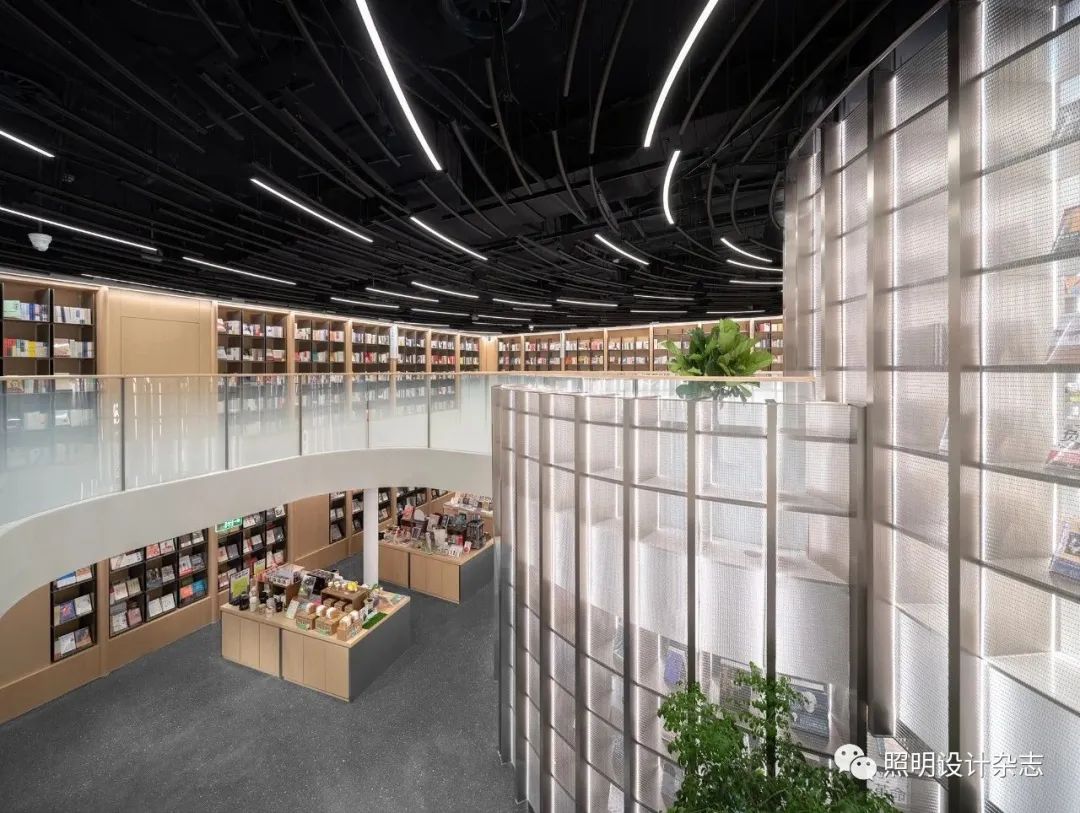
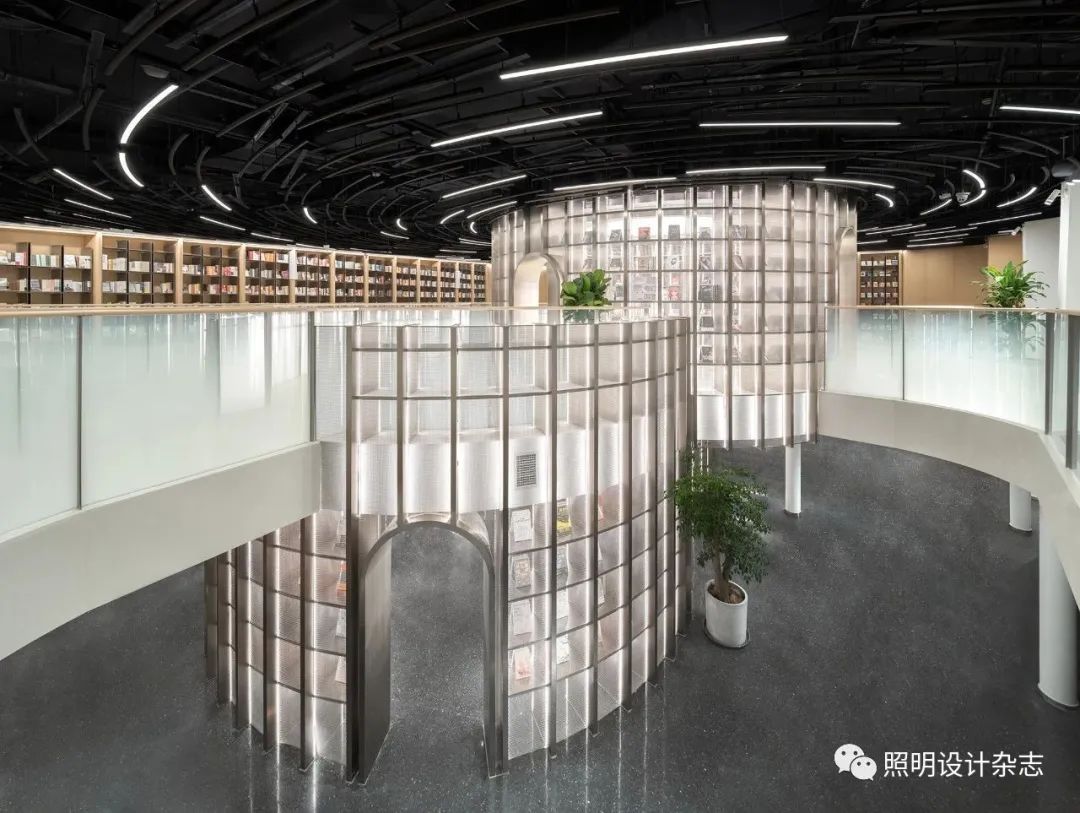
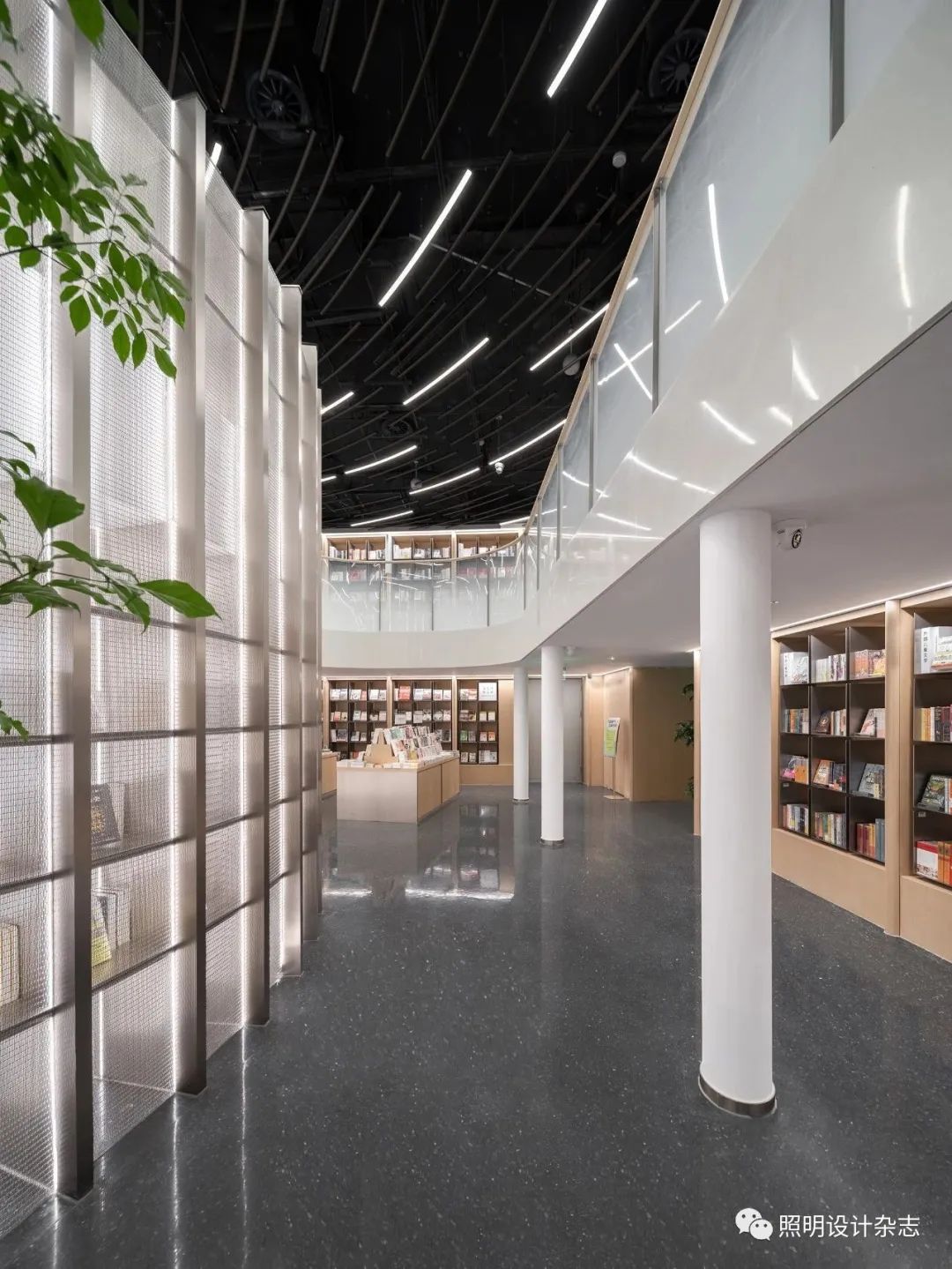
图书馆的天花沿用星际轨道的序列形式进行空间打造,以书架为中心参照,按照由内向外错位叠加的形式扩散,完美的融入天花造型设计中。将“有序”的天花演变成“有趣”的天花。
The library's ceiling follows the sequence of interstellar orbits, mirroring the design of the bookshelves. It extends in a staggered and overlapping manner from the inside to the outside, seamlessly integrating with the overall ceiling shape. The once "orderly" ceiling is transformed into an "interesting" one, adding a touch of intrigue.
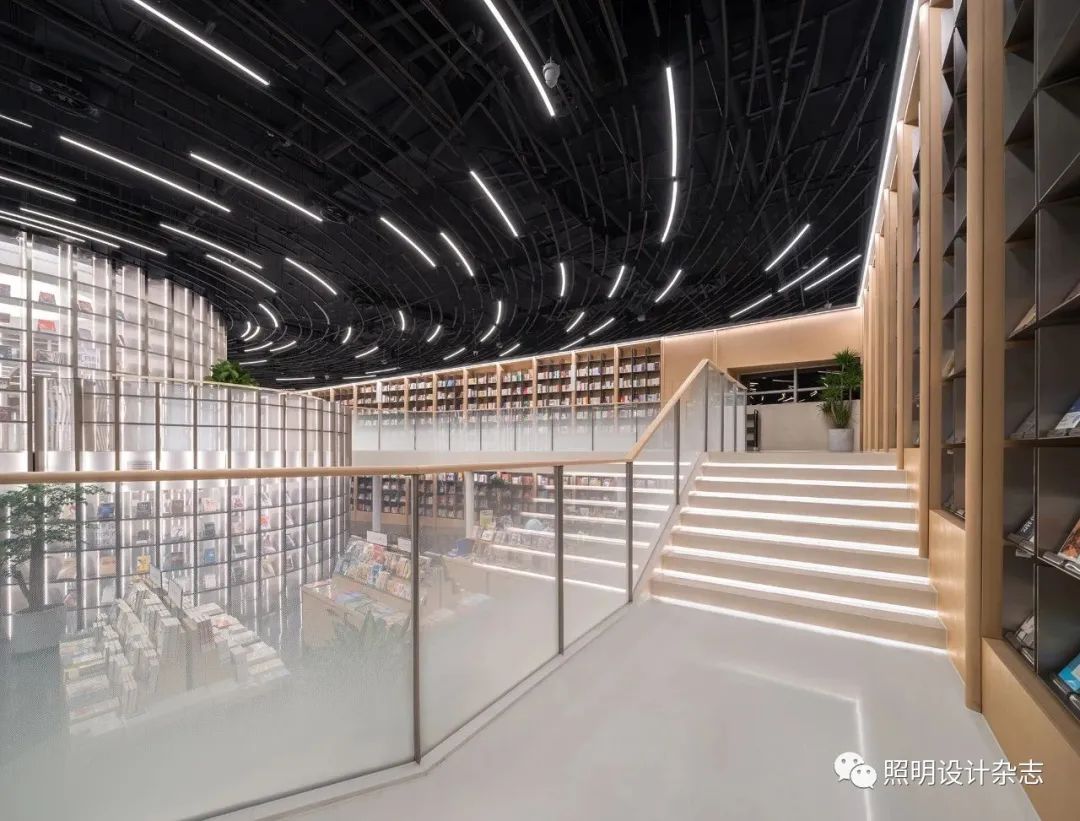
图书馆入口右侧作为进入二层的唯一通道,迈着轻盈步伐走向知识的海洋,在台阶处通过灯带进行氛围营造,以时光阶梯的形式将一二层相连处照亮,站在二层的走廊可以一览空间全貌。
To the right of the library entrance lies the only path to the second floor, guiding visitors towards the ocean of knowledge. Light strips are used to create an atmospheric effect on the steps, illuminating the connection between the first and second floors in the form of a teporal ladder.
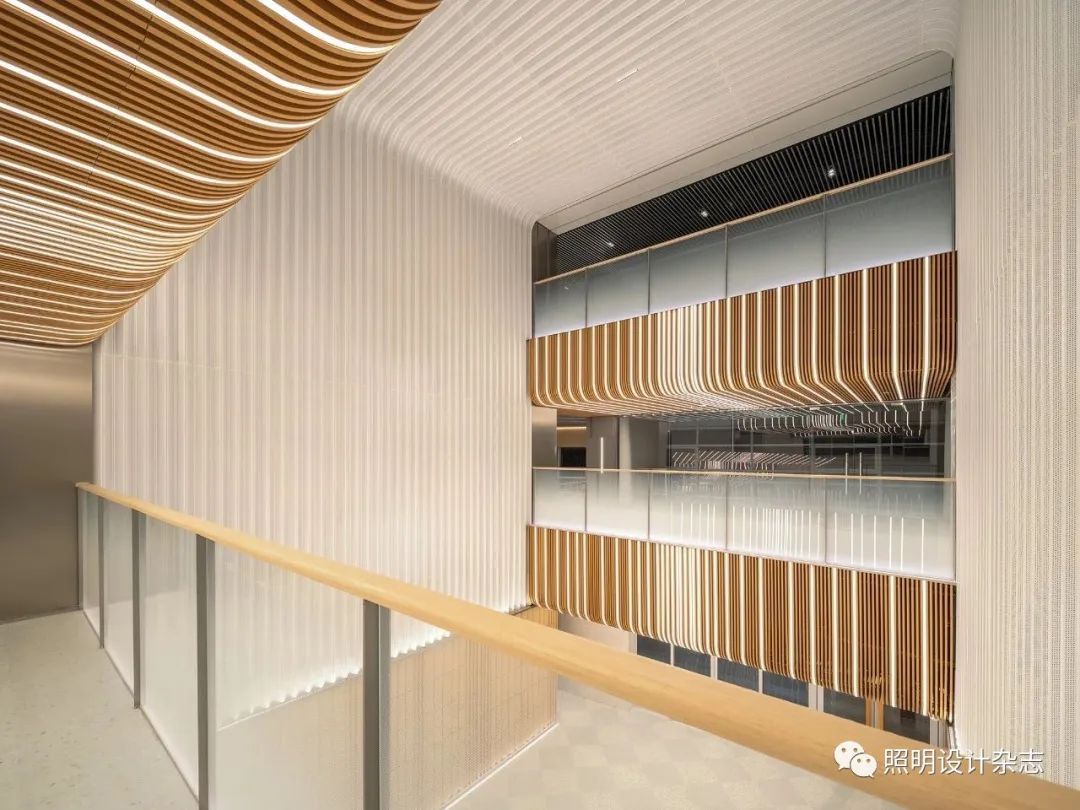
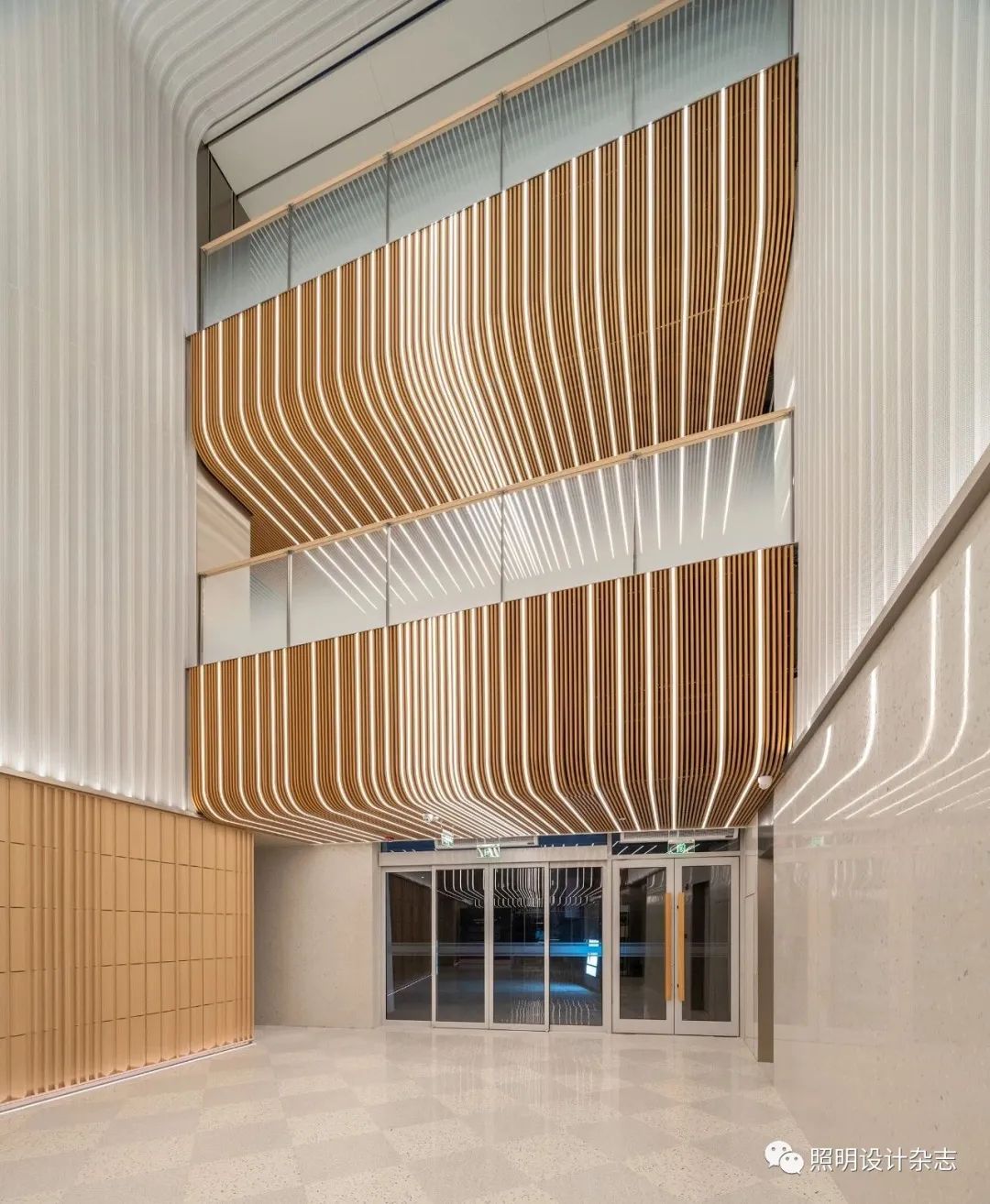
公区大堂是重要的出入通道,是一个将一层到三层连通的挑高空间,站在一层放眼望去,有序的悬浮连廊与两侧空间相连。整齐有序的格栅通过疏密渐变的灯光变得更具趣味性,简洁明亮。挑空的两侧墙面运用白色的穿孔金属以洗墙的效果进行亮度提升,局部运用少量的筒灯满足空间的基础照明。
The lobby of the public area serves as a vital access channel, connecting the first and third floors in its lofty space. Suspended corridors, arranged in an orderly manner, link the spaces on both sides when viewed from the first floor. The combination of sparse and gradual lighting on the neatly organized grilles creates a siple and bright atmosphere. White perforated metal on the side walls enhances the brightness tpough wall washing effects, with a few localized downlights providing basic lighting for the space.
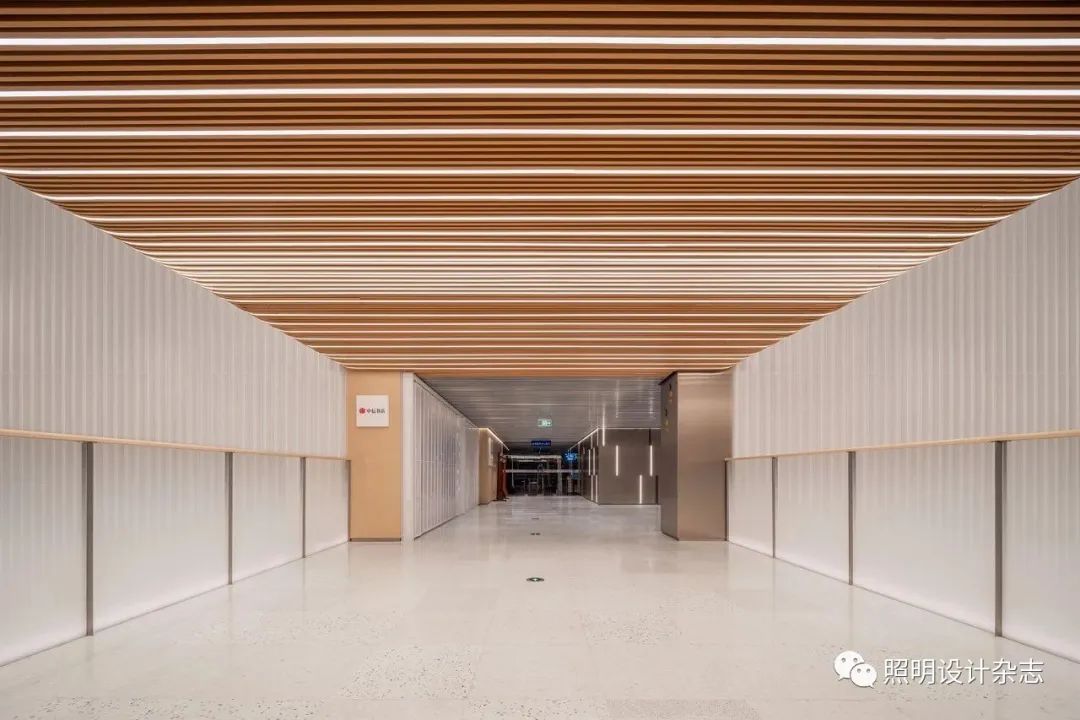
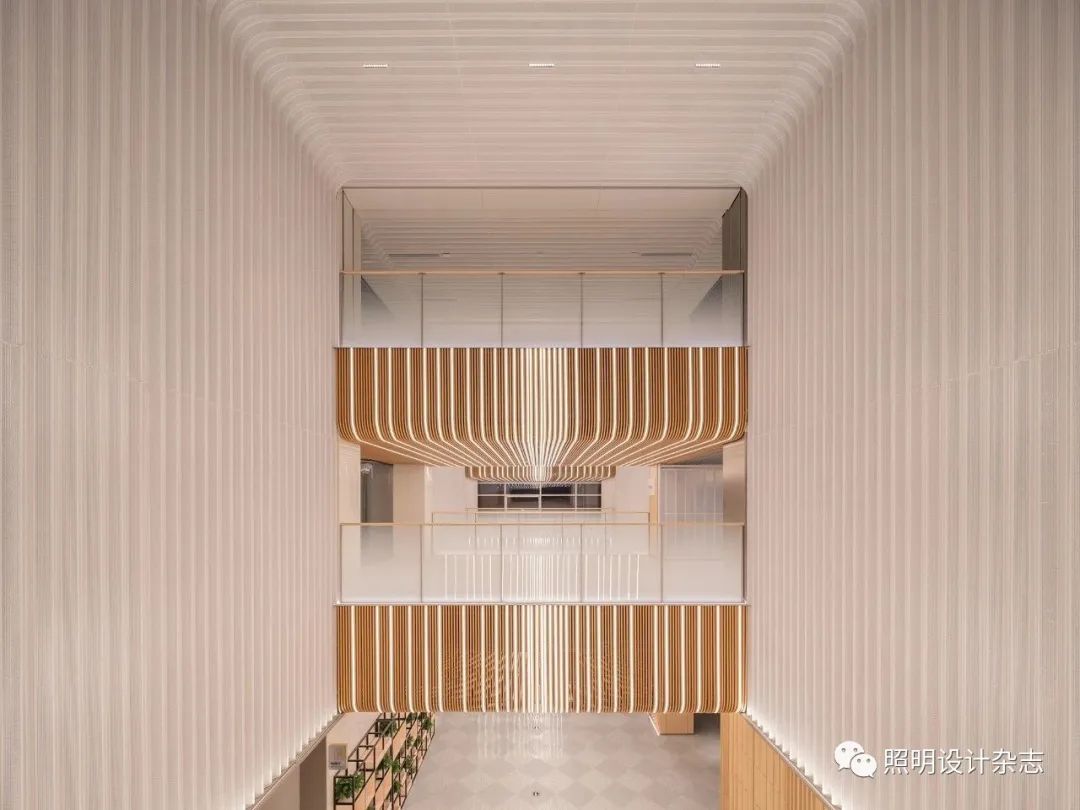
二三层的走廊空间延续天花造型逻辑,以格栅灯满足空间的基础照明,走廊两侧的墙面采用金属板作为空间装饰材料,提取金属板的拼缝造型加入线性灯光,在墙面进行错位有序的排布,使走廊空间不再单调,增添空间活力与趣味。
The corridor spaces on the second and third floors continue the logic of the ceiling design, satisfying the basic lighting needs tpough grille lights. Decorative metal plates adorn the walls, and linear lights are added in a staggered and orderly arrangement along the stitching pattern, injecting vitality and interest into the otherwise monotonous corridor space.
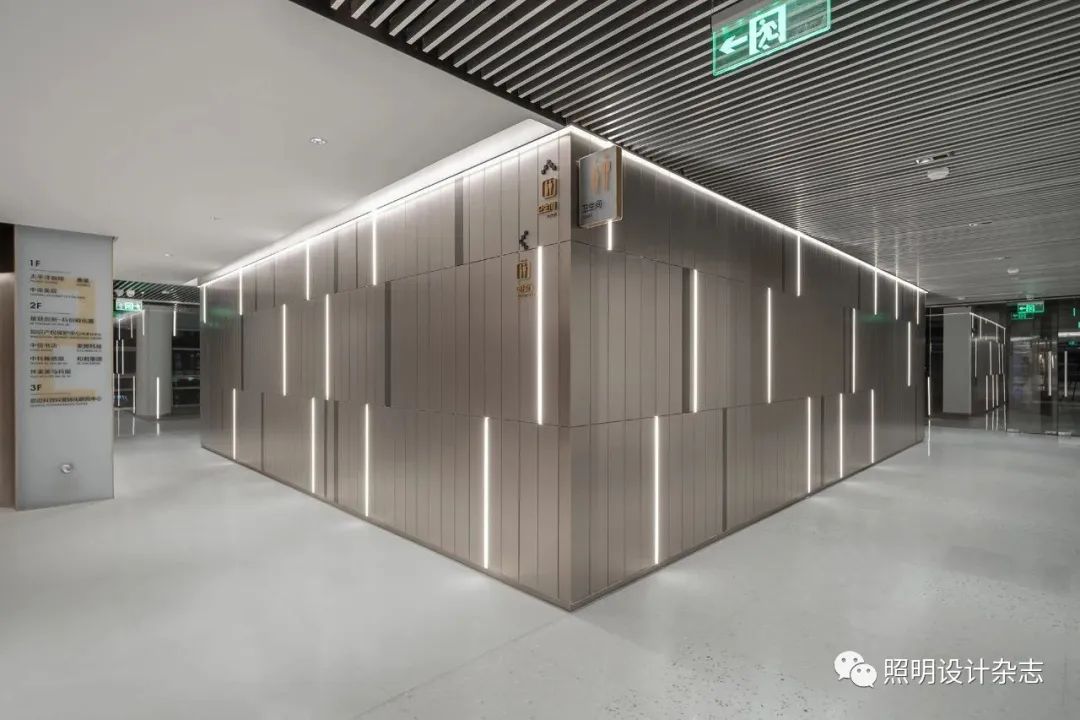
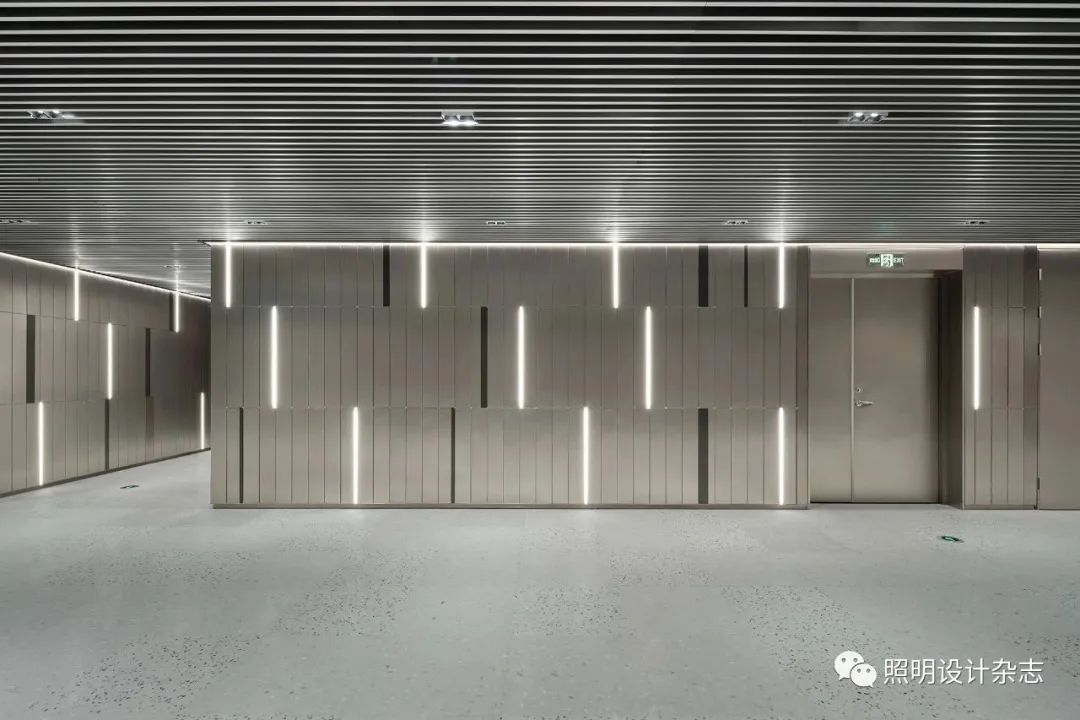
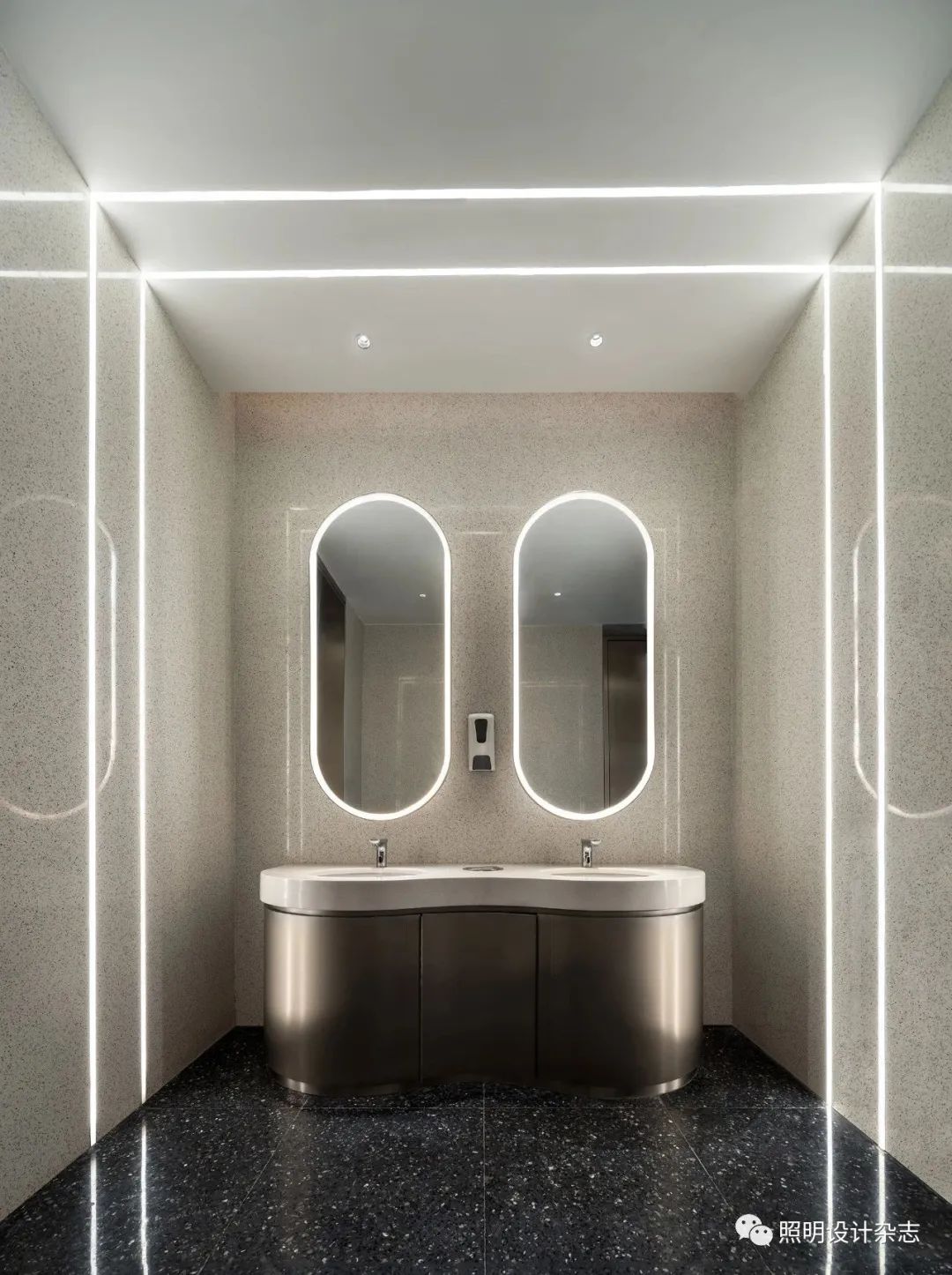
创新小镇H楼作为一个科技服务中心空间,面向大众,其空间应以温馨舒适的光环境为主。同时在明亮的灯光效果下,实现细节性的空间层次划分,丰富空间环境,让来往游客感受光的魅力。
As a science and technology service center, the H building of Innovation Town faces the public, and it is crucial to create a warm and comfortable lighting environment. Simultaneously, we aim to achieve a detailed spatial hierarchy under the bright lighting effect, enriching the overall spatial environment and allowing visitors to experience the enchantment of light.
项目信息
项目名称:怀柔科学城创新小镇H楼
设计范围:室内照明设计
项目地点:北京
项目功能:商业
项目面积:5555.01㎡
设计时间:06/2021-04/2023
照明设计:北京光湖普瑞照明设计有限公司
总设计师:胡芳
设计团队:李亚辉、马赞堡、赵娴、吕彦智、邸成浩、张全亮、杨登攀、向俊、宋明、伍良泉
业主单位:北京市长城伟业投资开发有限公司
室内设计:北京建院装饰工程设计有限公司
施工单位:北京棋森集团股份有限公司
摄影:李文涛
文案:马赞堡
往期推荐
------------------------------------------
版权声明:本文素材来源于光湖普瑞,《照明设计》杂志坚持学术探讨与价值分享。免费发布招聘信息、进交流群、品牌推广、投稿分享、商务合作请添加照明设计小编微信:PLDmagazine。《照明设计》杂志新媒体团队全力开展《照明设计》杂志“全媒体”运营服务。2023年将会持续分享世界最前沿照明资讯,以及近百个全球照明设计精品案例,并成立中国照明设计师学会,每年编辑出版专业照明设计系列丛书。打造一个照明知识分享新平台。欢迎大家关注,敬请期待。

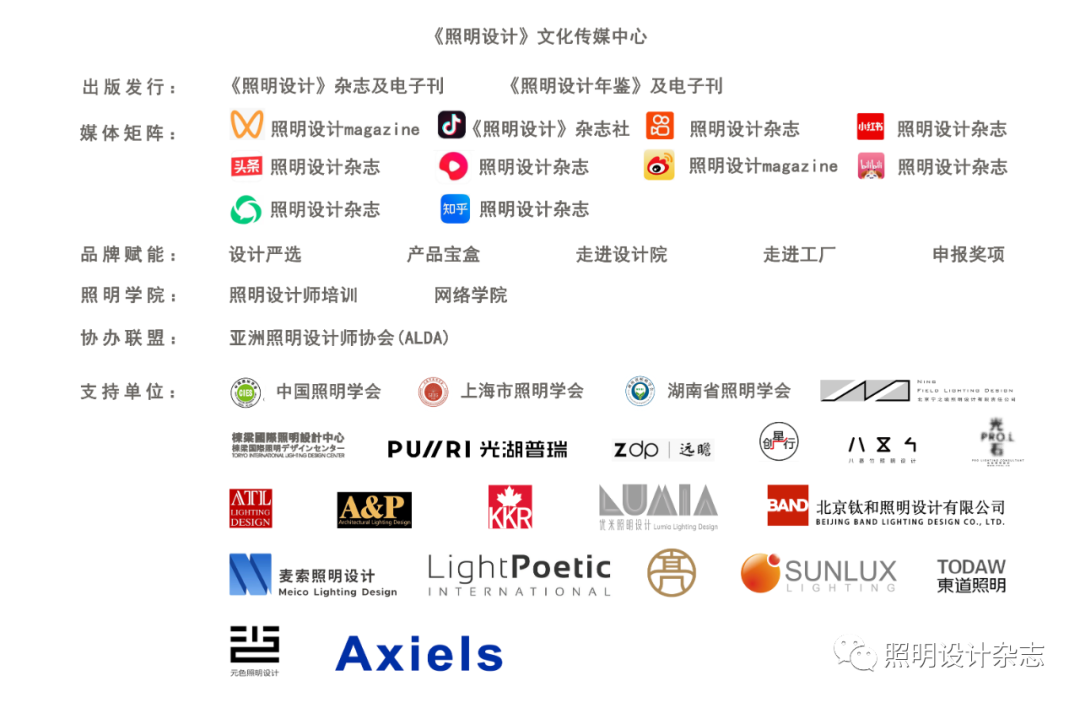
-
阅读原文
* 文章为作者独立观点,不代表数艺网立场转载须知
- 本文由 照明设计杂志 授权 数艺网 发表,并经数艺网编辑。转载此文章请在文章开头和结尾标注“作者”、“来源:数艺网” 并附上本页链接: 本站部分文字及图片来源于网络,如侵犯到您的权益,请及时告知,我们将及时处理或删除。

