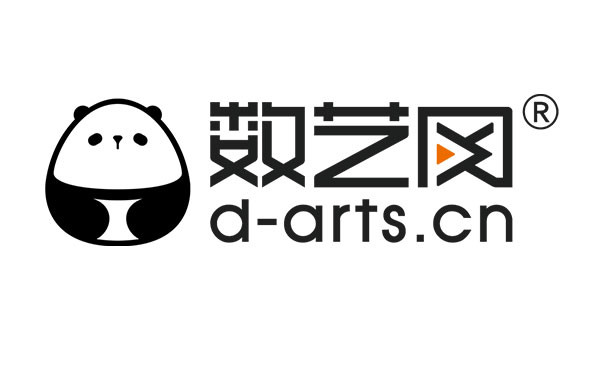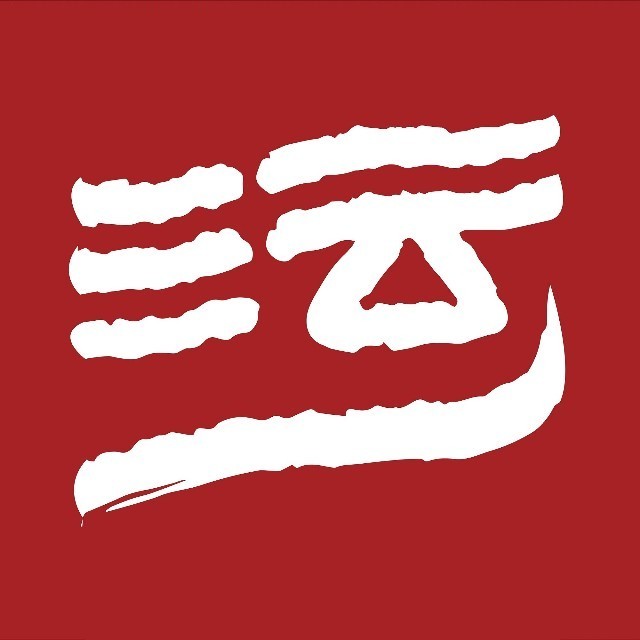- 0
- 0
- 1
分享
- 大运河未来艺术科技中心概念性方案暨方案深化设计征集公告
-
2022-08-30

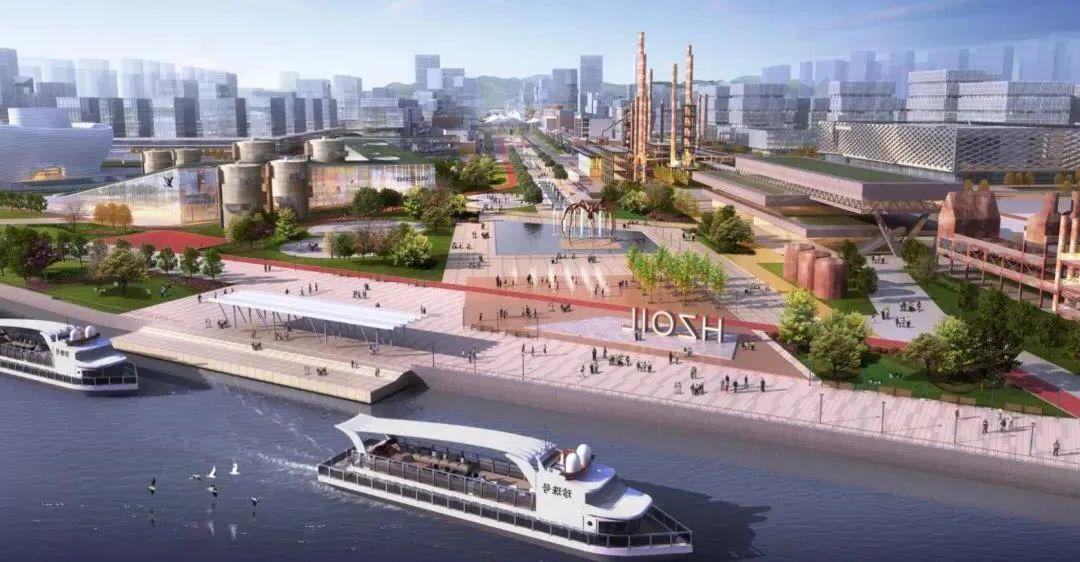
摘要
报名截止时间:2022年9月7日16:00时
报名链接:http://p.baominggongju.com/share.html?eid=630886513ed45
报名成功后,会收到“报名文件制作指引手册”,代理机构以邮件的方式发送,请及时查收。各机构应于北京时间2022年9月9日16时前,将完整的纸质材料提交(可邮寄或现场提交)至杭州市下城区文晖路42号现代置业大厦西楼17楼1706室 谢海宁 13588039506
以下为招标公告原文:
一、 征集单位及代理机构
I. Organizer and agency
征集单位:杭州市运河综合保护开发建设集团有限责任公司
代理机构:浙江省成套招标代理有限公司
Organizer: HANGZHOU GRAND CANAL COMPREHENSIVE PROTECTION DEVELOPMENT AND CONSTRUCTION GROUP CO., LTD
Agency: Zhejiang Chengtao Tendering Agent Co., Ltd.
二、 项目背景
II. Project Background
大运河未来艺术科技中心项目位于杭州市运河新城中部原中石化炼油厂旧址,地处杭州城市北部的核心区域,将与南侧京杭大运河博物院、西侧生态艺术岛共同构建城市北部的公共文化中心,为城北注入可持续发展动力,带动城北区域价值提升。大运河未来科技中心项目定位为城市公共文化客厅和未来产业聚集地,功能业态包含艺术科技中心、国际创意产业园、艺文创意街区、炼油厂公园等多种功能。
2020年,大运河未来艺术科技中心等六个项目组成“大运河世界文化遗产公园”,作为浙江省唯一项目上报并成功列入国家文化公园标志性工程。为进一步加快高质量推进大运河国家文化公园的规划建设,自2022年8月29日起诚邀全球优秀设计团队参与大运河未来艺术科技中心概念方案征集暨方案深化设计竞赛。
The Grand Canal Future Art and Technology Center project is located at the former Sinopec refinery site in the middle of Hangzhou Grand Canal New Town, in the core area of the northern part of Hangzhou city, and will build a public cultural center in the northern part of the city together with the Grand Jiang-hang Canal Museum in the south and the Ecological Art Island in the west, injecting sustainable development momentum into the north of the city and driving up the value of the north of the city. The Grand Canal Future Art and Technology Center project is positioned as a public cultural lounge of the city and a gathering place for future industries, with functionalities including the art and technology center, the international creative industry park, the arts and culture creative block, oil refinery park and other functions.
In 2020, six projects, including the Grand Canal Future Art and Technology Center, formed the “Grand Canal World Cultural Heritage Park”, which has be the only project in Zhejiang Province and successfully listed in the National Cultural Park Landmark Program. In order to further accelerate the planning and construction of the National Grand Canal Cultural Park with high quality, the world’s best design teams are invited to participate in the Collection of Conceptual Proposal and In-depth Design for Grand Canal Future Art and Technology Center from August 29, 2022.
▼项目区位图,Project location map
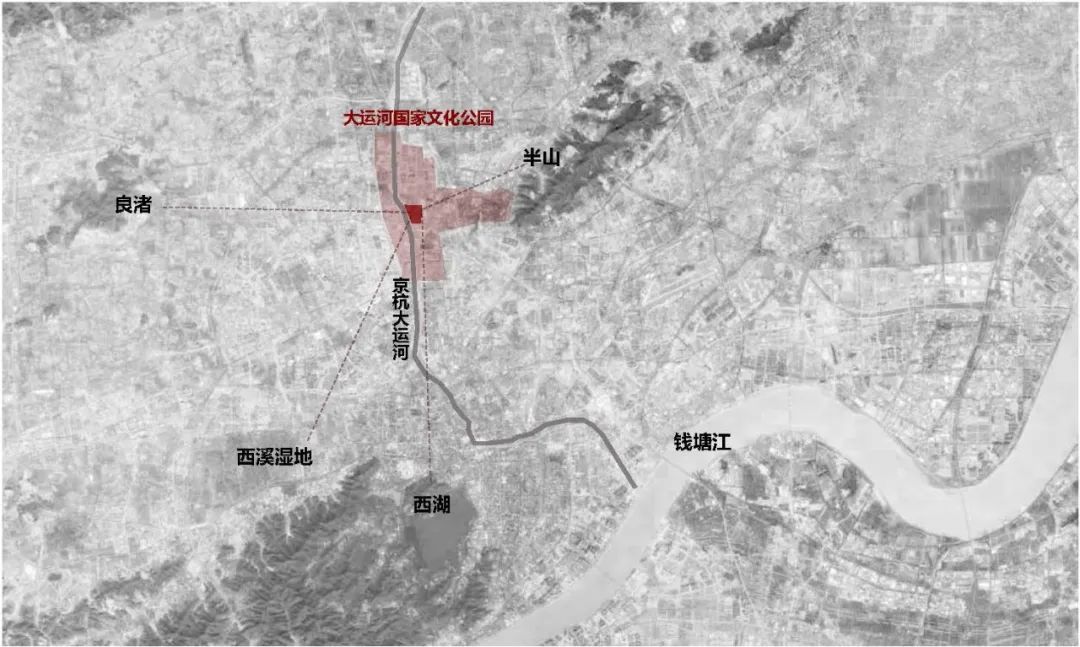
▼规划结构图,Planning Structure Plan

三、项目概况
III. Project Overview
1. 项目名称 | Project Title
大运河未来艺术科技中心概念性方案暨方案深化设计征集
Collection of Conceptual Proposal and In-depth Design for Grand Canal Future Art and Technology Center
2. 项目工作范围 | Scope of Work
工作范围分为研究范围、设计范围(具体详见附图)
(1)研究范围:研究范围约176公顷。设计单位需充分考虑大运河未来艺术科技中心项目与运河、周边地块的整体协调关系。
(2)设计范围:设计范围为GS1002-41地块,总用地面积约17.56公顷。设计单位需进行建筑与景观一体化设计,落实功能策划项目与运营设想,构建一个功能复合的大运河未来艺术科技中心,塑造代表大运河国家公园核心区风貌与城市精神的艺文地标建筑集群。
The scope of work is divided into study area and design area (see the attached figure for details)
(1) Study area: The study area is approximately 176 hectares. The designer needs to fully consider the overall coordination relationship between the Grand Canal Future Art and Technology Center project, the Grand Canal and the surrounding plots.
(2) Design area: The design area is GS1002-41 plot, with a total land area of about 17.56 hectares. The designer is required to carry out the integrated design of architecture and landscape, implement functional planning projects and operational visions, build a functionally composite Grand Canal Future Art and Technology Center, and shape an art and cultural landmark architectural cluster representing the style and urban spirit of the core area of the Grand Canal National Park.
▼设计及研究范围图,Figure of design area and study area
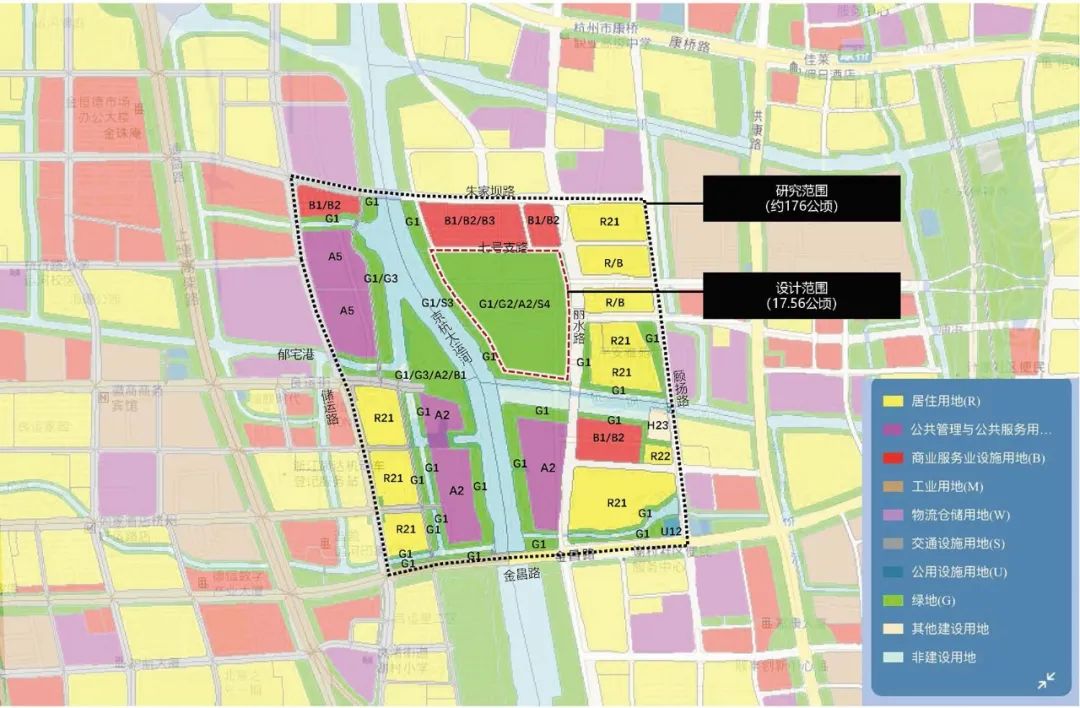
3. 项目设计条件 | Project Design Conditions
规划指标:用地性质为公园绿地兼容广场绿地、文化设施用地。地块用地面积17.56公顷,容积率0.9(暂定,以最终批复的城市控规为准),建筑密度不大于28%,公园面积不小于8公顷,开放性街区路网密度不小于15% ,码头管理用房2400平方米。
Planning indicator: The nature of the land is park green space compatible with square green space and cultural facilities. The plot covers an area of 17.56 hectares, with a plot ratio of 0.9 (tentative, subject to the final approved urban control regulations). The building density is no more than 28%, the park area is no less than 8 hectares, the density of the open block road network is no less than 15%, and the pier management room is 2400 square meters.
▼规划指标表格,Planning indicator list

▼地块示意,Plot location
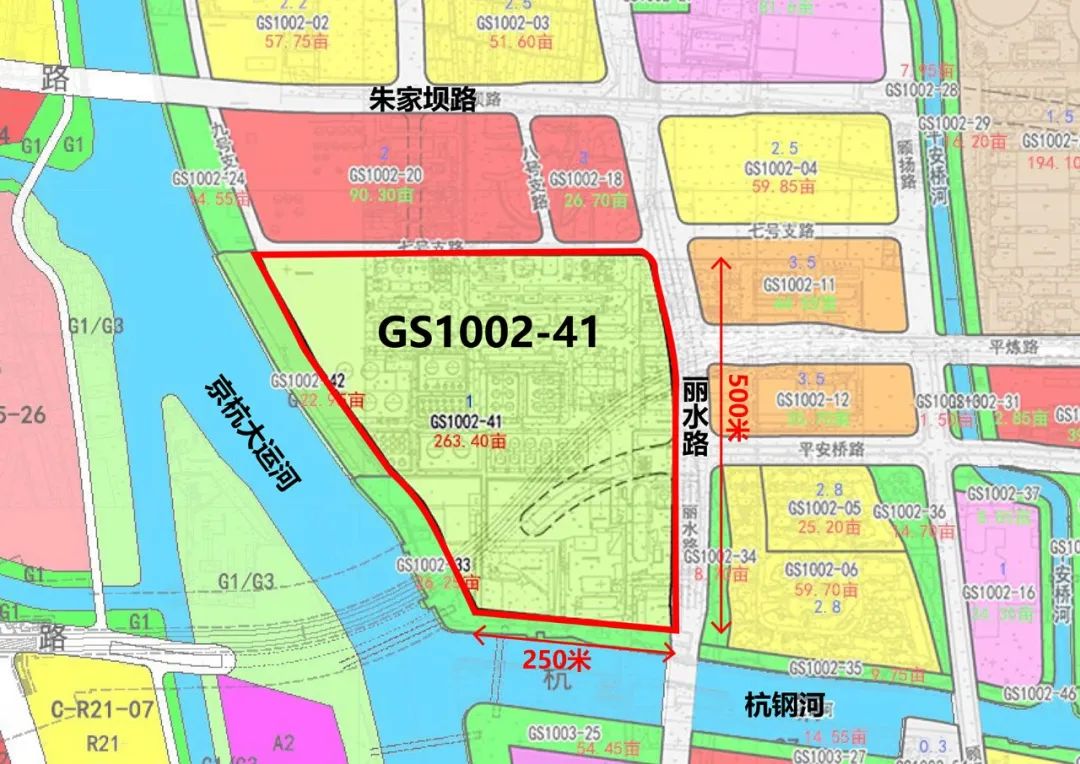
4. 项目设计内容及深度 | Project Design Content and Depth
(1)设计内容:设计内容为完成大运河未来艺术科技中心项目整体概念性方案、后续方案深化设计直至竣工验收的各项配合指导及技术支持工作。中标单位应解决提供不少于以下7项专业服务咨询顾问(自身承担亦可),确保方案的落地性,具体为:景观专业、结构专业、机电专业(强弱电、给排水、暖通、垂直交通)、幕墙专业、泛光照明专业、标识标牌专业、交通专业。
(2)设计深度:征集阶段完成本项目整体概念性方案;中标后通过概念性方案优化,在明确的概念性方案基础上完成建筑及景观公共空间方案深化设计以及至项目竣工验收的技术指导。
(1) Design content: The design content is to complete the overall conceptual plan of the Grand Canal Future Art and Technology Center project and the subsequent deepening of the plan design until the completion and acceptance of various cooperation guidance and technical support work. The bid winner shall provide not less than the following 7 professional service consultation (may be undertaken by the bid winner itself) to ensure the implementation of the plan, specifically: landscape, structure, mechanical and electrical (strong and weak electricity, water supply and drainage, HVAC, vertical traffic), curtain wall, floodlighting professional, logos and signs, and traffic.
(2) Design depth: To complete the overall conceptual plan of the project during the collection stage; after winning the bid, to complete the deepening design of the architecture and landscape public space plan based on the clear conceptual plan and the technical guidance until the completion and acceptance of the project.
四、竞赛资格要求
IV. Eligibility Requirements
1. 应征单位资格要求 | Eligibility Requirements for Applicants
1.1境内单位要求具有工程设计综合甲级资质或者具有建筑行业(建筑工程)设计甲级资质或者具有建筑设计事务所甲级资质。
1.2境外要求须在其所在国家或地区具有合法营业或设计许可,要求在华有从事过规划设计服务业务,有类似国内项目设计经验。境外设计机构须在中国境内设有分支机构。
1.3本项目允许联合体参赛,组成联合体的成员不得超过2个,且联合体各方不得再次以任何形式参与本次征集活动,如以联合体形式参与本项目招标,鼓励由建筑与景观专业单位组成联合体。
备注:法定代表人为同一个人的两个及两个以上法人,母公司、全资子公司及其控股公司,不得同时报名参赛。台港澳地区注册的法人,参照境外申请人的要求。
1.1 Domestic applicants are required to have Class A qualification for comprehensive engineering design, Class A qualification for construction industry (architectural engineering) design or Class A qualification for architectural design firms.
1.2 Overseas applicants are required to have legal business or design license in the country or region where they are located, have engaged in planning and design service business in China, and have similar design experience in domestic projects. Overseas design firms must have branches in China.
1.3 Participation by consortium with no more than 2 members is allowed in this project. Members of the consortium are not allowed to participate in this collection in any form again. In case of participation by consortium, it is encouraged to form consortium by professional architecture and landscape institutes.
Remarks: Two or more legal persons whose legal representatives are the same person, parent company, wholly-owned subsidiary and its holding company shall not register for the collection at the same time. For legal persons registered in Taiwan, Hong Kong and Macao, please refer to the requirements of overseas applicants.
2. 需同时具有以下同类项目经验 | Experience in the following projects is also required:
2.1应征单位2012年以来承担过GaWC发布的2020年世界级城市Beta-级及以上,建筑面积不低于2万平方米的地标性公共文化建筑设计业绩。
2.2应征单位2012年以来承担过GaWC发布的2020年世界级城市Beta-级及以上,建筑面积不低于5万平方米的产业办公园区设计业绩。
2.3应征单位2012年以来承担过GaWC发布的2020年世界级城市Beta-级及以上,占地面积不低于3万平方米的大型公共空间景观设计业绩。国内Beta-级及以上城市包括:香港、上海、北京、广州、台北、深圳、成都、天津、南京、杭州、重庆、武汉、长沙、厦门、郑州、沈阳、西安、大连、济南。
2.1 Since 2012, the applicant has undertaken the design of landmark public cultural buildings with a building area of not less than 20,000 square meters in Beta- and above cities released by GaWC in 2020.2.2 Since 2012, the applicant has undertaken the design of industrial office parks with a building area of not less than 50,000 square meters in Beta- and above cities released by GaWC in 2020.2.3 Since 2012, the applicant has undertaken the design of large public space landscape with a building area of not less than 30,000 square meters in Beta- and above cities released by GaWC in 2020.Domestic Beta- and above cities include: Hong Kong, Shanghai, Beijing, Guangzhou, Taipei, Shenzhen, Chengdu, Tianjin, Nanjing, Hangzhou, Chongqing, Wuhan, Changsha, Xiamen, Zhengzhou, Shenyang, Xi’an, Dalian and Jinan.
五、计划安排
V. Schedule
第一阶段:网络报名
Stage I: Online registration
1. 所有申请人须在报名截止时间2022年9月7日16:00时前扫描以下二维码或链接填报相关报名信息。报名成功后,会收到“报名文件制作指引手册”,代理机构以邮件的方式发送,请及时查收。
二维码:

链接:http://p.baominggongju.com/share.html?eid=630886513ed455c9fa7e69f7
2.报名成功后,以纸质文件提交(可邮寄或现场提交)报名材料。各机构应于北京时间2022年9月9 日16时前,将完整的纸质材料提交(可邮寄或现场提交)至杭州市下城区文晖路42号现代置业大厦西楼17楼1706室 谢海宁 13588039506处,并在外包封上标注“机构全称-项目报名材料-大运河未来艺术科技中心概念性方案暨方案深化设计”,邮寄递交以快递签收时间为准。
3.本次报名以收到纸质文件为准,不接受逾期提交的报名资料。(境外机构因疫情等不可抗力原因,不能在规定时间内送达报名资料,可与代理机构联系另行商议解决方案)。
第二阶段:确定入围机构,拟分两轮。第一轮由征集单位组建评审小组,对所有应征单位的资质、类似项目经验、获奖情况、主创人员介绍和业绩证明资料等进行综合评定,择优选择10家。第二轮由征集单位组织评审委员会听取各家单位设计思路提案,最终择优评选3家入围单位(3家准入围单位、3家备选单位(须排序))。
预计2022年 9月底公布入围设计单位,并发出入围邀请书和征集文件,入围设计单位须按要求签订“大运河未来艺术科技中心概念性方案暨方案深化设计”竞赛协议、保密协议。
第三阶段:成果文件提交及评审。入围应征单位在规定时间内(约60天)报送成果文件,由征集单位组织评审并确定专家评审阶段单位名次。
第四阶段:最终由征集单位组建定标委员会,定标委员会根据专家组推荐意见及综合分析,确定最终中标单位。
1. All applicants must scan the following QR code or click the link to fill in the relevant application information before the application deadline of 16:00 on September 7, 2022. After successful registration, you will receive the “Guidance Manual for the Production of Application Documents”, which will be sent by the agency by email. Please check it in time.
QR code:

Link:http://p.baominggongju.com/share.html?eid=630886513ed455c9fa7e69f7
2. After successful registration, please submit the application materials in paper form (either by mail or on site). Each applicant shall submit the complete paper materials (either by mail or on site) to Xie Haining (Mobile: 13588039506), Room 1706, F17, West Building, Xiandai Zhiye Building, No. 42, Wenhui Road, Xiacheng District, Hangzhou before Beijing time 16:00 on September 9, 2022, and mark “the full name of the applicant – application materials – Conceptual Proposal and In-depth Design for Grand Canal Future Art and Technology Center” on the outer envelope. The time of delivery by mail shall be subject to signature for receipt.
3. This application is subject to the receipt of paper documents, and no late submission of application materials will be accepted. (Overseas applicants who can’t deliver the application materials within the specified time due to force majeure reasons such as COVID-19 can contact with the agency to discuss the solution separately.)
Stage II: Selection of applicants in two rounds. In the first round, a review panel will be formed by the Organizer to comprehensively evaluate the qualification, experience in similar projects, awards, introduction of chief creators and performance certificates of all the applicants, and the best 10 will be selected. In the second round, the soliciting units will organize the review committee to hear the design ideas and proposals of each unit, and finally select three finalists (three prospective finalists and three alternative candidates (subject to ranking)).
The shortlisted designers are expected to be announced at the end of September 2022, and the invitation and solicitation documents will be issued. The shortlisted designers are required to sign the competition agreement and confidentiality agreement for the “Conceptual Proposal and In-depth Design for Grand Canal Future Art and Technology Center”.
Stage III: Submission and evaluation of outcome documents. The shortlisted applicants shall submit the results within the specified time (about 60 days), and the Organizer will organize the evaluation and determine the ranking of the applicants in the expert evaluation stage.
Stage IV: Finally, the Organizer will set up a selection committee, and the selection committee will determine the final bid winner according to the recommendation of the expert panel and comprehensive analysis.
六、参赛奖金
VI. Prize
参赛奖金是支付给入围设计单位的一次性酬金费用。除中选单位外,入围阶段的另外两家未中选单位给予酬金费用。其中,专家评审得分排名较高的获得180万元人民币设计酬金(含税),专家评审得分排名较低的获得160万元人民币设计酬金(含税)。中标单位的设计酬金含在服务咨询合同中,不再另行支付。入围设计单位最终提交的方案经评选不满足设计任务书要求的,征集单位可不支付酬金。
The prize is a one-time bonus paid to the shortlisted designers. In addition to the bid winner, the other two designers in the shortlisted stage will be awarded with bonus. Among them, the one with the higher expert review score will receive the design fees of RMB 1.8 million (including tax), and the other with the lower expert review score will receive the design fees of RMB 1.6 million (including tax). The design fees of the bid winner are included in the service consultation contract and will not be paid separately. If the final proposal submitted by the shortlisted designers fails to meet the requirements of the design specification after evaluation, the Organizer may not pay remuneration.
七、其他要求
VII. Other Requirements
1. 本次征集所涉及的往来函电和文件均应使用中文书写。
2.设计单位所获设计费用产生的税金以及在征集过程中一切费用由应征单位自行承担。
3.所提交的设计成果应保持原创性,不得侵犯任何第三方知识产权,否则由此产生的后果由应征单位承担,征集单位保留追责、索赔的权利。
1. All correspondence and documents involved in this collection shall be written in Chinese.
2. Taxes arising from the design fees received by the designer and all costs incurred in the collection process shall be borne by the applicants.
3. The design achievements submitted shall remain original and shall not infringe the intellectual property rights of any third party, otherwise the consequences arising therefrom shall be borne by the applicant, and the Organizer reserves the right to pursue and claim compensation.
八、发布平台
VIII. Publishing Platform
本公告在中国招标投标公共服务平台、浙江政府采购网、杭州市运河综合保护开发建设集团官网、谷德设计网同时发布。
This announcement is published simultaneously at China Tendering and Bidding Public Service Platform, Zhejiang Government Procurement Network, official website of HANGZHOU GRAND CANAL COMPREHENSIVE PROTECTION DEVELOPMENT AND CONSTRUCTION GROUP CO., LTD, and gooood.
九、联系方式
IV. Contact Information
征集单位:杭州市运河综合保护开发建设集团有限责任公司
联 系 人:辛工、韩工
电 话:0571-85121809
代理单位:浙江省成套招标代理有限公司
联 系 人:谢工、杨工
联系电话:13588039506
地 址:杭州市下城区文晖路42号现代置业大厦西楼17楼1706室
Organizer: HANGZHOU GRAND CANAL COMPREHENSIVE PROTECTION DEVELOPMENT AND CONSTRUCTION GROUP CO., LTD
Contact: Engineer Xin, Engineer Han
Tel: 0571-85121809
Agency: Zhejiang Chengtao Tendering Agent Co., Ltd.
Contact: Engineer Xie, Engineer Yang
Mobile: 13588039506
Address: Room 1706, F17, West Building, Xiandai Zhiye Building, No. 42, Wenhui Road, Xiacheng District, Hangzhou
*如果英文和中文内容不一致,以中文为准。
In case of inconsistency between English version and Chinese version, the Chinese version shall prevail.
来源 | 运河辰祥综保公司
责任编辑 | 翁雨昕
编审 | 顾跃中
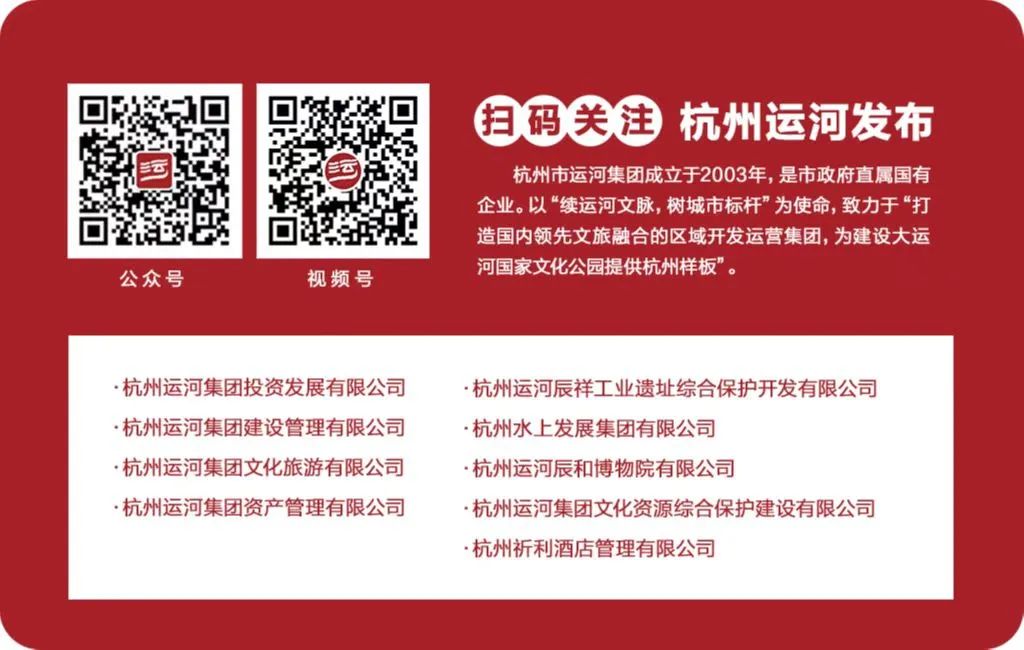
-
阅读原文
* 文章为作者独立观点,不代表数艺网立场转载须知
- 本文内容由数艺网收录采集自微信公众号杭州运河发布 ,并经数艺网进行了排版优化。转载此文章请在文章开头和结尾标注“作者”、“来源:数艺网” 并附上本页链接: 如您不希望被数艺网所收录,感觉到侵犯到了您的权益,请及时告知数艺网,我们表示诚挚的歉意,并及时处理或删除。
